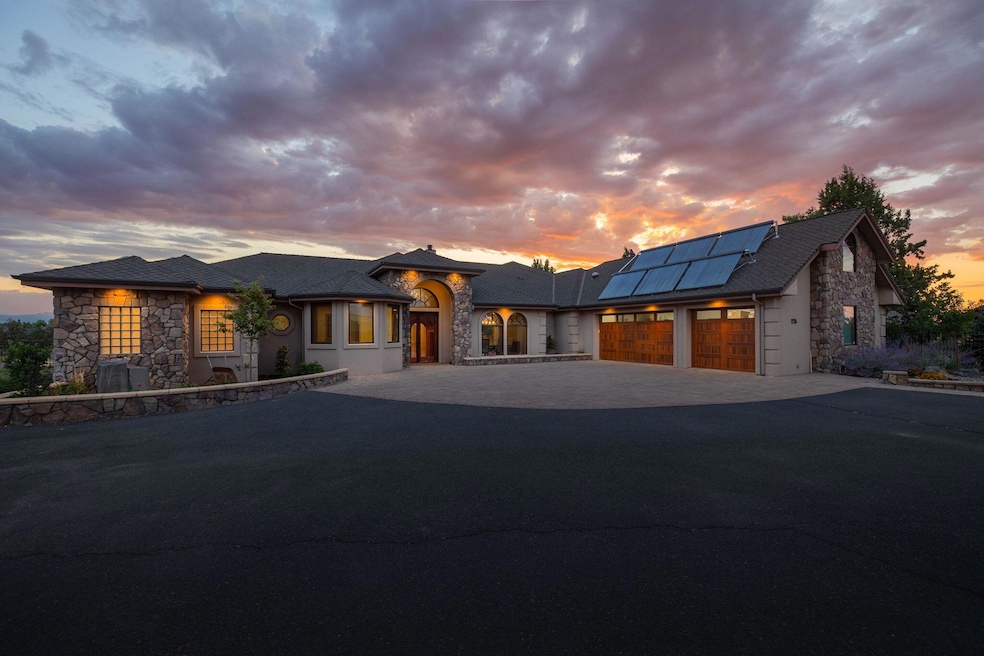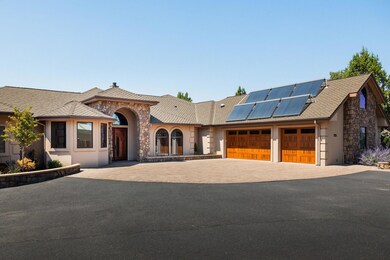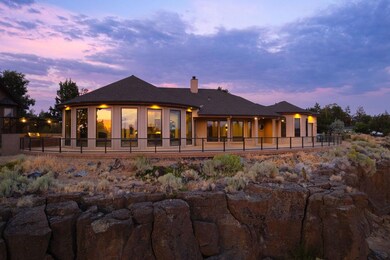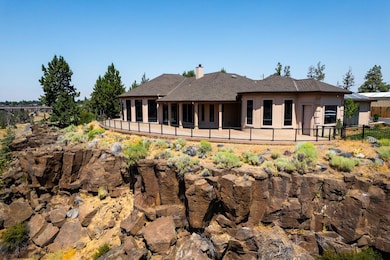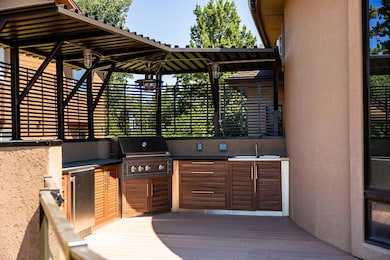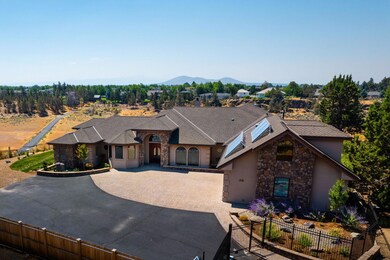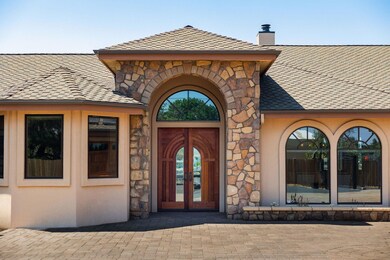
1215 NW Canyon Dr Redmond, OR 97756
Estimated payment $11,158/month
Highlights
- Gated Parking
- Open Floorplan
- Northwest Architecture
- Panoramic View
- Deck
- Vaulted Ceiling
About This Home
Discover a stunning sanctuary in Redmond, Oregon, nestled on a breathtaking .7-acre lot on the canyon rim with mesmerizing views of Dry Canyon Park and the Cascade Mountains. This elegant 3-bedroom, 2.5-bath home boasts an impressive 4,254 square feet of exquisite living space, featuring an open floor plan that seamlessly flows throughout. High arched windows, doors, and soaring ceilings invite abundant natural light and breathtaking vistas. Energy efficiency is paramount, with solar power, heated floors, and durable ICF construction enhancing comfort and sustainability. Recent updates include luxurious wood floors, a stylish wet bar, fresh interior paint, new electrical wiring, and a massive deck complete with a beautiful teak outdoor kitchen—perfect for entertaining. Additional features include new fencing and a solar privacy gate. An unfinished bonus room above the garage offers endless possibilities. This remarkable property is a must-see for those seeking an exceptional lifestyle
Home Details
Home Type
- Single Family
Est. Annual Taxes
- $9,387
Year Built
- Built in 2006
Lot Details
- 0.7 Acre Lot
- Fenced
- Drip System Landscaping
- Rock Outcropping
- Native Plants
- Corner Lot
- Level Lot
- Front and Back Yard Sprinklers
- Property is zoned R1, R1
Parking
- 3 Car Garage
- Workshop in Garage
- Garage Door Opener
- Driveway
- Gated Parking
- Paver Block
Property Views
- Panoramic
- Canyon
- Mountain
- Neighborhood
Home Design
- Northwest Architecture
- Traditional Architecture
- Slab Foundation
- Insulated Concrete Forms
- Composition Roof
Interior Spaces
- 4,254 Sq Ft Home
- 1-Story Property
- Open Floorplan
- Wet Bar
- Central Vacuum
- Wired For Sound
- Wired For Data
- Built-In Features
- Vaulted Ceiling
- Ceiling Fan
- Gas Fireplace
- Double Pane Windows
- Wood Frame Window
- Great Room with Fireplace
- Family Room
- Living Room with Fireplace
- Dining Room
- Home Office
Kitchen
- Breakfast Bar
- Double Oven
- Cooktop with Range Hood
- Microwave
- Dishwasher
- Wine Refrigerator
- Kitchen Island
- Granite Countertops
- Tile Countertops
- Trash Compactor
- Disposal
Flooring
- Wood
- Carpet
- Stone
Bedrooms and Bathrooms
- 3 Bedrooms
- Walk-In Closet
- Double Vanity
- Bathtub Includes Tile Surround
- Solar Tube
Laundry
- Laundry Room
- Dryer
- Washer
Home Security
- Security System Leased
- Smart Lights or Controls
- Carbon Monoxide Detectors
- Fire and Smoke Detector
Eco-Friendly Details
- Pre-Wired For Photovoltaic Solar
- Solar owned by seller
- Solar Water Heater
- Solar Heating System
- Drip Irrigation
Outdoor Features
- Deck
- Outdoor Water Feature
- Outdoor Kitchen
- Built-In Barbecue
Schools
- John Tuck Elementary School
- Elton Gregory Middle School
- Redmond High School
Utilities
- Central Air
- Heating System Uses Natural Gas
- Heat Pump System
- Radiant Heating System
- Heating System Uses Steam
- Hot Water Circulator
Listing and Financial Details
- Tax Lot 03800
- Assessor Parcel Number 150588
Community Details
Overview
- No Home Owners Association
- Rock Crest Subdivision
- Property is near a preserve or public land
Recreation
- Trails
Map
Home Values in the Area
Average Home Value in this Area
Tax History
| Year | Tax Paid | Tax Assessment Tax Assessment Total Assessment is a certain percentage of the fair market value that is determined by local assessors to be the total taxable value of land and additions on the property. | Land | Improvement |
|---|---|---|---|---|
| 2024 | $9,388 | $465,920 | -- | -- |
| 2023 | $8,978 | $452,350 | $0 | $0 |
| 2022 | $8,161 | $426,390 | $0 | $0 |
| 2021 | $7,892 | $413,980 | $0 | $0 |
| 2020 | $7,535 | $413,980 | $0 | $0 |
| 2019 | $7,206 | $401,930 | $0 | $0 |
| 2018 | $7,026 | $390,230 | $0 | $0 |
| 2017 | $6,859 | $378,870 | $0 | $0 |
| 2016 | $6,765 | $367,840 | $0 | $0 |
| 2015 | $6,558 | $357,130 | $0 | $0 |
| 2014 | $6,385 | $346,730 | $0 | $0 |
Property History
| Date | Event | Price | Change | Sq Ft Price |
|---|---|---|---|---|
| 06/15/2023 06/15/23 | For Sale | $1,859,000 | +112.5% | $437 / Sq Ft |
| 10/20/2020 10/20/20 | Sold | $875,000 | +2.9% | $206 / Sq Ft |
| 06/08/2020 06/08/20 | Pending | -- | -- | -- |
| 05/08/2020 05/08/20 | For Sale | $850,000 | -- | $200 / Sq Ft |
Deed History
| Date | Type | Sale Price | Title Company |
|---|---|---|---|
| Personal Reps Deed | $875,000 | Deschutes County Title | |
| Interfamily Deed Transfer | $487,500 | None Available | |
| Interfamily Deed Transfer | -- | None Available |
Mortgage History
| Date | Status | Loan Amount | Loan Type |
|---|---|---|---|
| Open | $750,000 | New Conventional |
Similar Homes in Redmond, OR
Source: Southern Oregon MLS
MLS Number: 220169361
APN: 150588
- 764 NW Maple Ave
- 1549 NW Ivy Ave
- 740 NW Maple Ave
- 855 NW Maple Ln
- 788 NW 9th St
- 783 NW 13th St
- 737 NW 13th St
- 715 NW 13th St
- 1451 NW 4th St
- 1431 NW 4th St
- 1441 NW 4th St
- 703 NW 13th St
- 1461 NW 4th St
- 1758 NW Kingwood Place
- 688 NW 13th St
- 878 NW 18th Ct
- 863 NW 18th Ct
- 890 NW 18th Ct
- 875 NW 18th Ct
- 685 NW Rimrock Dr
