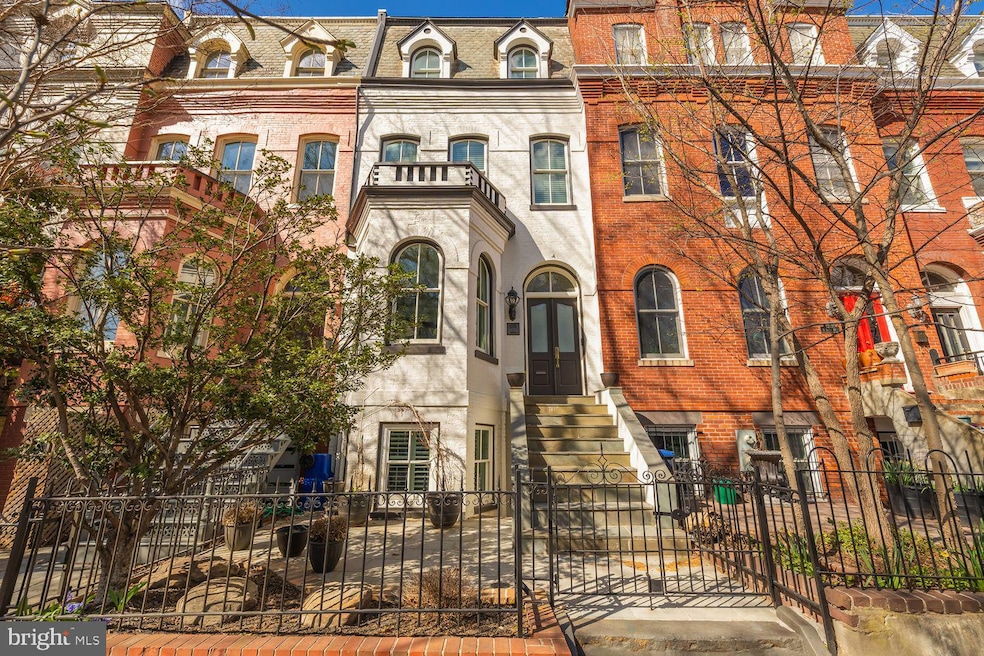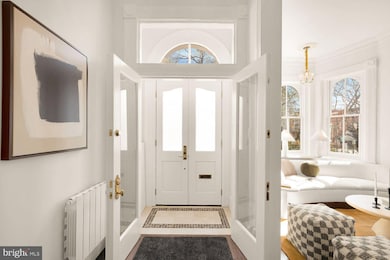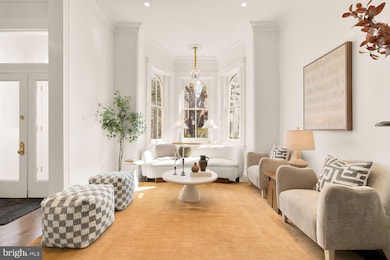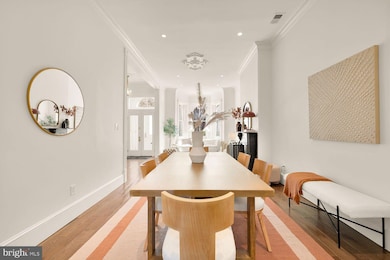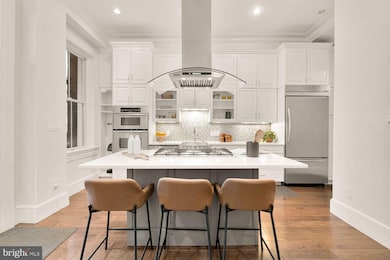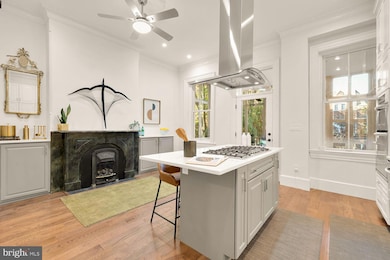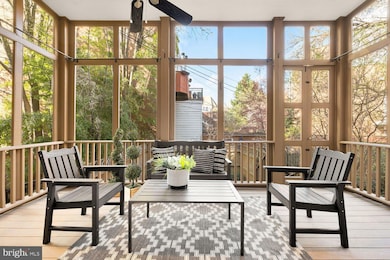
1215 Q St NW Washington, DC 20009
Logan Circle NeighborhoodEstimated payment $12,449/month
Highlights
- Second Kitchen
- Open Floorplan
- Victorian Architecture
- Gourmet Kitchen
- Wood Flooring
- 2-minute walk to Logan Circle
About This Home
Re-imagined by the current owners, updated for modern living and entertaining, in the heart of Logan: This classic Victorian, with 2 PRIVATE outdoor spaces and a screened in porch- HAS IT ALL: Updated kitchen and bathrooms plus a separate updated rental unit. LIGHT ABOUND on every floor- from the 2nd floor primary level to the 3rd floor guest spaces. Enjoy the hippest neighborhood in DC, steps from restaurants, shopping and theatre!
Townhouse Details
Home Type
- Townhome
Est. Annual Taxes
- $14,015
Year Built
- Built in 1895
Lot Details
- 1,427 Sq Ft Lot
Parking
- On-Street Parking
Home Design
- Victorian Architecture
- Brick Exterior Construction
Interior Spaces
- Property has 4 Levels
- Open Floorplan
- Recessed Lighting
- 1 Fireplace
- Entrance Foyer
- Family Room
- Combination Dining and Living Room
- Sun or Florida Room
- Wood Flooring
- English Basement
Kitchen
- Gourmet Kitchen
- Second Kitchen
- Built-In Oven
- Stove
- Cooktop with Range Hood
- Microwave
- Ice Maker
- Dishwasher
- Stainless Steel Appliances
- Upgraded Countertops
- Disposal
Bedrooms and Bathrooms
- En-Suite Bathroom
- Walk-in Shower
Laundry
- Laundry Room
- Washer
Schools
- Garrison Elementary School
- Cardozo Education Campus High School
Utilities
- Central Air
- Radiator
- Natural Gas Water Heater
Listing and Financial Details
- Tax Lot 804
- Assessor Parcel Number 0277//0804
Community Details
Overview
- No Home Owners Association
- Logan Circle Subdivision
Pet Policy
- Pets Allowed
Map
Home Values in the Area
Average Home Value in this Area
Tax History
| Year | Tax Paid | Tax Assessment Tax Assessment Total Assessment is a certain percentage of the fair market value that is determined by local assessors to be the total taxable value of land and additions on the property. | Land | Improvement |
|---|---|---|---|---|
| 2024 | $14,015 | $1,648,780 | $720,180 | $928,600 |
| 2023 | $13,643 | $1,605,010 | $716,230 | $888,780 |
| 2022 | $13,373 | $1,573,300 | $707,520 | $865,780 |
| 2021 | $11,469 | $1,771,070 | $698,700 | $1,072,370 |
| 2020 | $10,432 | $1,680,210 | $697,950 | $982,260 |
| 2019 | $9,490 | $1,670,180 | $660,400 | $1,009,780 |
| 2018 | $8,639 | $1,637,750 | $0 | $0 |
| 2017 | $7,861 | $1,572,410 | $0 | $0 |
| 2016 | $7,152 | $1,379,530 | $0 | $0 |
| 2015 | $6,504 | $1,251,930 | $0 | $0 |
| 2014 | $5,922 | $1,157,100 | $0 | $0 |
Property History
| Date | Event | Price | Change | Sq Ft Price |
|---|---|---|---|---|
| 04/01/2025 04/01/25 | For Sale | $2,025,000 | +24.6% | $594 / Sq Ft |
| 04/15/2021 04/15/21 | Sold | $1,625,000 | 0.0% | $476 / Sq Ft |
| 03/12/2021 03/12/21 | Pending | -- | -- | -- |
| 03/04/2021 03/04/21 | For Sale | $1,625,000 | -- | $476 / Sq Ft |
Deed History
| Date | Type | Sale Price | Title Company |
|---|---|---|---|
| Special Warranty Deed | $1,625,000 | None Available | |
| Deed | $355,000 | -- |
Mortgage History
| Date | Status | Loan Amount | Loan Type |
|---|---|---|---|
| Previous Owner | $417,000 | Commercial | |
| Previous Owner | $333,000 | Credit Line Revolving | |
| Previous Owner | $550,000 | Commercial | |
| Previous Owner | $130,000 | Credit Line Revolving | |
| Previous Owner | $319,500 | Commercial |
Similar Homes in Washington, DC
Source: Bright MLS
MLS Number: DCDC2193148
APN: 0277-0804
- 1604 13th St NW
- 1513 Vermont Ave NW
- 1210 R St NW Unit B15
- 1317 Corcoran St NW
- 1324 Q St NW Unit PENTHOUSE
- 1621 12th St NW Unit 2
- 1531 Kingman Place NW
- 1115 Rhode Island Ave NW
- 1326 R St NW Unit 1
- 1616 11th St NW Unit 102
- 1618 11th St NW Unit 201
- 1309 R St NW Unit 1
- 1311 R St NW
- 1340 Q St NW Unit T1
- 1628 11th St NW Unit 409
- 1550 11th St NW Unit 410
- 1319 R St NW Unit 2100
- 1319 R St NW Unit 2101
- 1112 Rhode Island Ave NW
- 1529 14th St NW Unit 309
