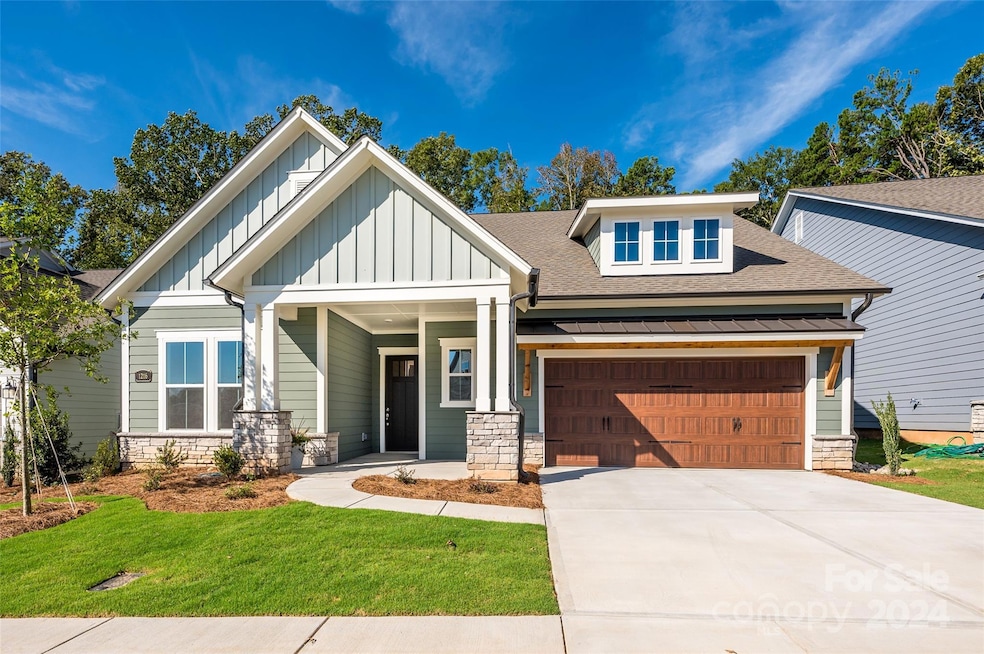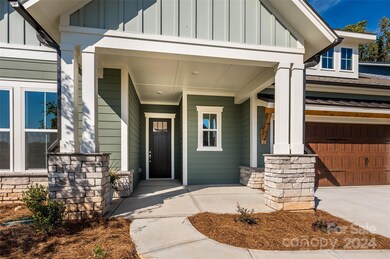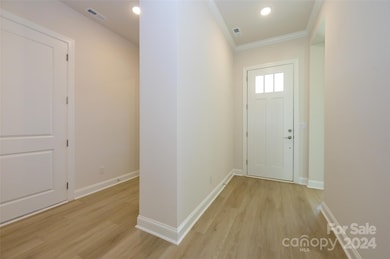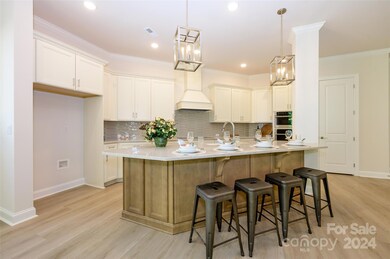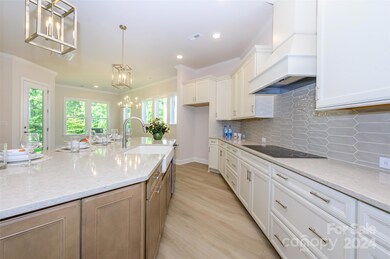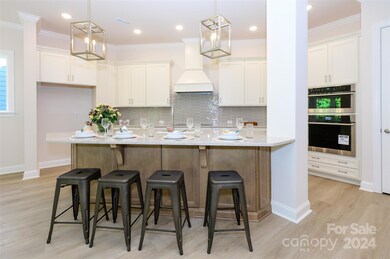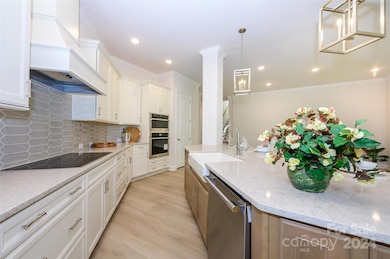
1216 Meander Ln Waxhaw, NC 28173
Highlights
- Fitness Center
- Senior Community
- Pond
- New Construction
- Clubhouse
- Lawn
About This Home
As of January 202555+ Community! Top-quality craftsmanship and refined luxuries combine to make this 55+ living at its best. Open family, dining and sitting areas offer versatility: Relax in your cozy and sunny sitting area or transform the sitting and dining spaces to the ultimate setting for your next dinner party! The gourmet kitchen island and open dining offer multiple mealtime settings. Your spacious owner’s retreat with a wall of windows overlooks wooded preserve. Enjoy evening leisure time to the fullest at covered front or back porches. Bonus space provides for flexibility as a lounge, home office, craft room, library or more! Stay organized with extra room in a two-car garage.
Last Agent to Sell the Property
David Weekley Homes Brokerage Email: jmiller@dwhomes.com License #199272
Home Details
Home Type
- Single Family
Est. Annual Taxes
- $611
Year Built
- Built in 2024 | New Construction
Lot Details
- Lawn
- Property is zoned R-4
HOA Fees
- $300 Monthly HOA Fees
Parking
- 2 Car Attached Garage
Home Design
- Slab Foundation
- Advanced Framing
- Stone Veneer
Interior Spaces
- 1.5-Story Property
- Insulated Windows
- Laundry closet
Kitchen
- Built-In Oven
- Electric Cooktop
- Microwave
- Dishwasher
Flooring
- Tile
- Vinyl
Bedrooms and Bathrooms
- 3 Main Level Bedrooms
Outdoor Features
- Pond
- Covered patio or porch
Utilities
- Heat Pump System
Listing and Financial Details
- Assessor Parcel Number 06135454
- Tax Block PH1A
Community Details
Overview
- Senior Community
- Cams Association, Phone Number (877) 672-2267
- Built by David Weekley Homes
- Encore At Streamside Subdivision, Preserve Floorplan
- Mandatory home owners association
Amenities
- Clubhouse
Recreation
- Sport Court
- Fitness Center
- Community Pool
- Trails
Map
Home Values in the Area
Average Home Value in this Area
Property History
| Date | Event | Price | Change | Sq Ft Price |
|---|---|---|---|---|
| 01/31/2025 01/31/25 | Sold | $830,000 | -3.6% | $316 / Sq Ft |
| 12/11/2024 12/11/24 | Pending | -- | -- | -- |
| 11/22/2024 11/22/24 | For Sale | $860,711 | 0.0% | $327 / Sq Ft |
| 10/08/2024 10/08/24 | Pending | -- | -- | -- |
| 04/30/2024 04/30/24 | For Sale | $860,711 | -- | $327 / Sq Ft |
Tax History
| Year | Tax Paid | Tax Assessment Tax Assessment Total Assessment is a certain percentage of the fair market value that is determined by local assessors to be the total taxable value of land and additions on the property. | Land | Improvement |
|---|---|---|---|---|
| 2024 | $611 | $95,400 | $95,400 | $0 |
Deed History
| Date | Type | Sale Price | Title Company |
|---|---|---|---|
| Warranty Deed | $830,000 | Investors Title | |
| Warranty Deed | $830,000 | Investors Title |
Similar Homes in Waxhaw, NC
Source: Canopy MLS (Canopy Realtor® Association)
MLS Number: 4134922
APN: 06-135-454
- 1210 Encore Ln
- 1210 Encore Ln
- 1110 Lowland Way
- 1210 Encore Ln
- 1210 Encore Ln
- 1210 Encore Ln
- 1210 Encore Ln
- 1210 Encore Ln
- 1210 Encore Ln
- 1210 Encore Ln
- 1210 Encore Ln
- 1210 Encore Ln
- 1042 Bourn Ln
- 1200 Meander Ln
- 1314 Idyllic Ln
- 1019 Idyllic Ln
- 1111 Meander Ln
- 1338 Idyllic Ln
- 1334 Idyllic Ln
- 1107 Meander Ln
