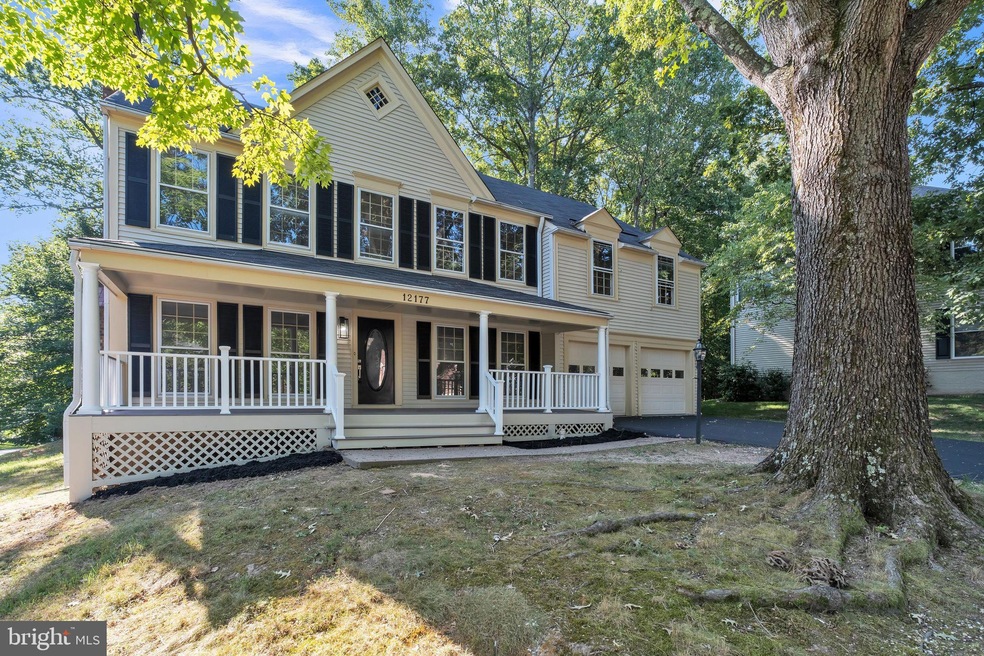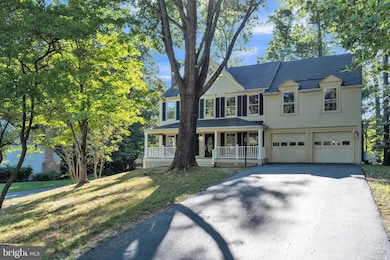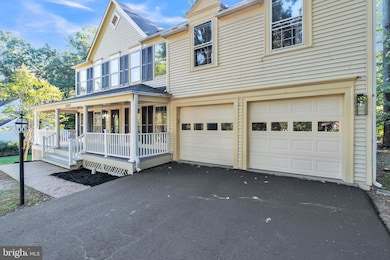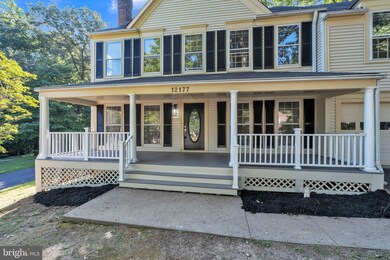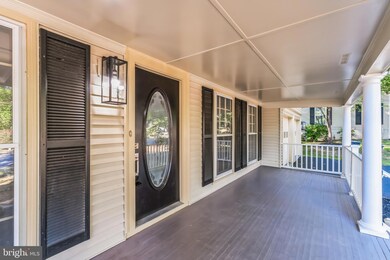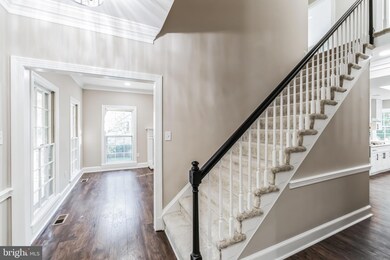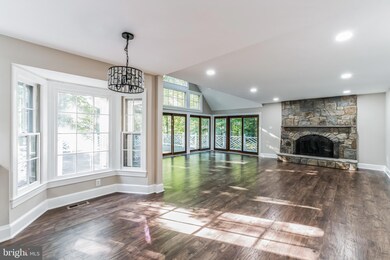
12177 Darnley Rd Woodbridge, VA 22192
Westridge NeighborhoodHighlights
- Eat-In Gourmet Kitchen
- Open Floorplan
- Community Lake
- Westridge Elementary School Rated A
- Colonial Architecture
- Clubhouse
About This Home
As of February 2025Stunning Single Family Home in the Desirable Westridge Community
Step into luxury with this completely remodeled gem, one of the largest models in Westridge, offering over 6000 sq ft of living space across 3 levels.
The gourmet kitchen is a chef’s dream, featuring upgraded countertops and stainless steel appliances. With ample seating and table space, it opens to the inviting family room with vaulted ceilings and a cozy fireplace. Enjoy formal gatherings in the elegant living room and dining room, both with an additional fireplace for special occasions.
The primary bedroom is a retreat with a massive walk-in closet and a completely remodeled primary bathroom featuring a gorgeous vanity, a soaking tub, and a separate shower. Upstairs, the hall bathroom is also remodeled and spacious, perfect for guests or family with its own soaking tub and shower.
The lower level is a versatile space with the potential for additional NTC bedrooms and walks out to your private backyard oasis—a perfect setting for relaxation and entertaining.
Experience the exceptional amenities of Westridge. Enjoy tennis and swimming at the Swim and Racquet Club, unwind in the whirlpool spa, or socialize in the community room and on the multi-level decks overlooking Westridge’s 5-acre lake. Join in the monthly social activities or volunteer in your vibrant neighborhood.
As you drive through Westridge, past the charming serpentine wall, flowering trees, and shrubs, you’ll feel you’ve arrived at more than just a home—it’s the reward for all your hard work.
Welcome Home to Westridge!
Home Details
Home Type
- Single Family
Est. Annual Taxes
- $6,173
Year Built
- Built in 1988 | Remodeled in 2024
Lot Details
- 0.34 Acre Lot
HOA Fees
- $70 Monthly HOA Fees
Parking
- 2 Car Attached Garage
- Front Facing Garage
Home Design
- Colonial Architecture
- Permanent Foundation
- Aluminum Siding
Interior Spaces
- Property has 3 Levels
- Open Floorplan
- Recessed Lighting
- 2 Fireplaces
- Family Room Off Kitchen
- Formal Dining Room
- Finished Basement
Kitchen
- Eat-In Gourmet Kitchen
- Breakfast Area or Nook
- Built-In Double Oven
- Built-In Range
- Built-In Microwave
- Dishwasher
- Stainless Steel Appliances
- Kitchen Island
- Upgraded Countertops
- Disposal
Bedrooms and Bathrooms
- En-Suite Bathroom
- Walk-In Closet
- Soaking Tub
Schools
- Westridge Elementary School
- Woodbridge Middle School
- Woodbridge High School
Utilities
- Central Air
- Heat Pump System
- Vented Exhaust Fan
- Natural Gas Water Heater
Listing and Financial Details
- Assessor Parcel Number 8193-57-7339
Community Details
Overview
- Association fees include common area maintenance, recreation facility
- Westridge Subdivision
- Community Lake
Amenities
- Picnic Area
- Clubhouse
- Community Center
Recreation
- Community Basketball Court
- Community Pool
- Jogging Path
- Bike Trail
Map
Home Values in the Area
Average Home Value in this Area
Property History
| Date | Event | Price | Change | Sq Ft Price |
|---|---|---|---|---|
| 02/27/2025 02/27/25 | Sold | $860,000 | 0.0% | $181 / Sq Ft |
| 12/19/2024 12/19/24 | For Sale | $859,900 | +28.3% | $180 / Sq Ft |
| 04/25/2024 04/25/24 | Sold | $670,000 | +11.7% | $206 / Sq Ft |
| 04/12/2024 04/12/24 | Pending | -- | -- | -- |
| 04/12/2024 04/12/24 | For Sale | $600,000 | -- | $184 / Sq Ft |
Tax History
| Year | Tax Paid | Tax Assessment Tax Assessment Total Assessment is a certain percentage of the fair market value that is determined by local assessors to be the total taxable value of land and additions on the property. | Land | Improvement |
|---|---|---|---|---|
| 2024 | $6,673 | $671,000 | $206,500 | $464,500 |
| 2023 | $6,856 | $658,900 | $194,900 | $464,000 |
| 2022 | $7,180 | $638,000 | $194,900 | $443,100 |
| 2021 | $7,038 | $578,600 | $182,700 | $395,900 |
| 2020 | $8,362 | $539,500 | $176,500 | $363,000 |
| 2019 | $8,255 | $532,600 | $176,300 | $356,300 |
| 2018 | $6,236 | $516,400 | $168,700 | $347,700 |
| 2017 | $6,378 | $519,500 | $168,700 | $350,800 |
| 2016 | $6,351 | $522,300 | $158,500 | $363,800 |
| 2015 | $6,169 | $496,700 | $143,400 | $353,300 |
| 2014 | $6,169 | $496,300 | $144,700 | $351,600 |
Mortgage History
| Date | Status | Loan Amount | Loan Type |
|---|---|---|---|
| Open | $860,000 | VA |
Deed History
| Date | Type | Sale Price | Title Company |
|---|---|---|---|
| Deed | $860,000 | Pruitt Title | |
| Warranty Deed | $670,000 | None Listed On Document |
Similar Homes in Woodbridge, VA
Source: Bright MLS
MLS Number: VAPW2084918
APN: 8193-57-7339
- 12148 Darnley Rd
- 3908 Marquis Place
- 12332 Knightsbridge Dr
- 12286 Dapple Gray Ct
- 12215 Dapple Gray Ct
- 12298 Dapple Gray Ct
- 12155 Old Salem Ct
- 12180 Springwoods Dr
- 3935 Hartlake St
- 12221 Wadsworth Way
- 3959 Blysdale Ln
- 12304 Wadsworth Way Unit 13
- 3816 Clore Place
- 11767 Gascony Place
- 12362 Southington Dr
- 12560 Kempston Ln
- 3824 Koval Ln
- 12593 Kempston Ln Unit 14
- 11788 Chanceford Dr
- 4700 Grand Masters Way
