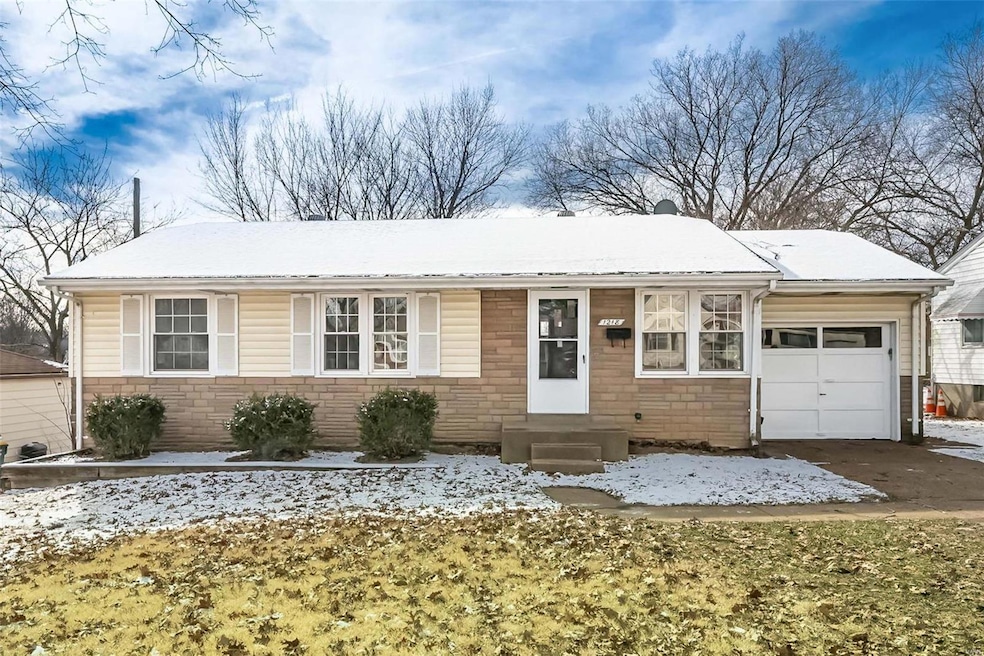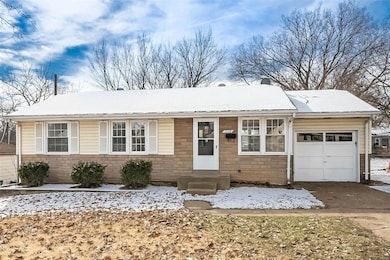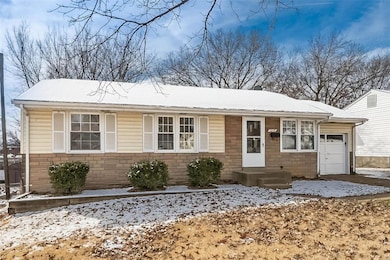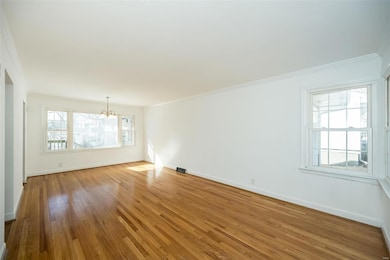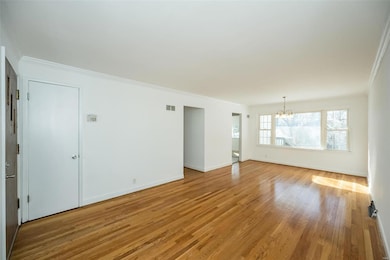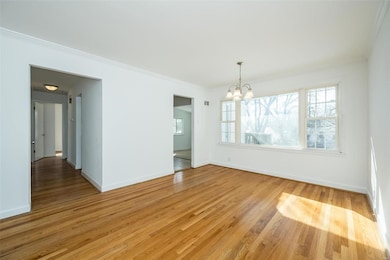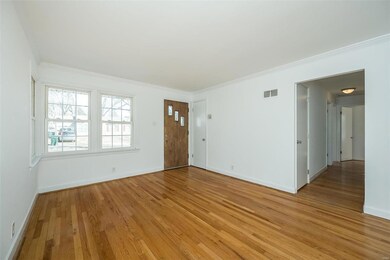
1218 Roxton Dr Saint Louis, MO 63137
Bellefontaine Neighbors NeighborhoodHighlights
- Recreation Room
- Wood Flooring
- 1 Car Attached Garage
- Traditional Architecture
- Breakfast Room
- Brick Veneer
About This Home
As of March 2025Nice 3-bedroom home with 1 bath. Features include large living room/dining room combo, updated kitchen with all new stainless steel appliances including gas range with hood, dishwasher, and refrigerator. Large breakfast room or bonus room off kitchen. Great natural lighting throughout home with wood floors. Home freshly painted throughout. Lower level is partially finished. Large fenced in backyard. One car garage/driveway. Home is being "Sold As-Is". Seller will provide passed municipal inspection so Buyer(s) can get occupancy along with a one-year home warranty protection plan. Agent owner.
Home Details
Home Type
- Single Family
Est. Annual Taxes
- $1,902
Year Built
- Built in 1953
Lot Details
- Lot Dimensions are 63x100
- Chain Link Fence
- Level Lot
Parking
- 1 Car Attached Garage
- Driveway
- Additional Parking
- Off-Street Parking
Home Design
- Traditional Architecture
- Brick Veneer
- Vinyl Siding
Interior Spaces
- 1,008 Sq Ft Home
- 1-Story Property
- Insulated Windows
- Tilt-In Windows
- Living Room
- Breakfast Room
- Recreation Room
- Partially Finished Basement
- Basement Fills Entire Space Under The House
- Storm Doors
Kitchen
- Range Hood
- Dishwasher
Flooring
- Wood
- Ceramic Tile
- Vinyl
Bedrooms and Bathrooms
- 3 Bedrooms
- 1 Full Bathroom
Schools
- Gibson Elem. Elementary School
- R. G. Central Middle School
- Riverview Gardens Sr. High School
Utilities
- Forced Air Heating System
Community Details
- Recreational Area
Listing and Financial Details
- Assessor Parcel Number 10F-32-3767
Map
Home Values in the Area
Average Home Value in this Area
Property History
| Date | Event | Price | Change | Sq Ft Price |
|---|---|---|---|---|
| 03/21/2025 03/21/25 | Sold | -- | -- | -- |
| 03/21/2025 03/21/25 | Pending | -- | -- | -- |
| 02/25/2025 02/25/25 | For Sale | $119,900 | -- | $119 / Sq Ft |
| 02/24/2025 02/24/25 | Off Market | -- | -- | -- |
Tax History
| Year | Tax Paid | Tax Assessment Tax Assessment Total Assessment is a certain percentage of the fair market value that is determined by local assessors to be the total taxable value of land and additions on the property. | Land | Improvement |
|---|---|---|---|---|
| 2023 | $1,902 | $16,510 | $2,720 | $13,790 |
| 2022 | $1,538 | $10,780 | $1,940 | $8,840 |
| 2021 | $1,524 | $10,780 | $1,940 | $8,840 |
| 2020 | $1,362 | $10,490 | $2,340 | $8,150 |
| 2019 | $1,324 | $10,490 | $2,340 | $8,150 |
| 2018 | $1,269 | $9,410 | $820 | $8,590 |
| 2017 | $1,227 | $9,410 | $820 | $8,590 |
| 2016 | $1,009 | $7,600 | $1,580 | $6,020 |
| 2015 | $920 | $7,600 | $1,580 | $6,020 |
| 2014 | $808 | $6,670 | $2,000 | $4,670 |
Mortgage History
| Date | Status | Loan Amount | Loan Type |
|---|---|---|---|
| Open | $850,000 | New Conventional | |
| Closed | $850,000 | New Conventional | |
| Previous Owner | $570,000 | Commercial | |
| Previous Owner | $40,000 | Stand Alone Refi Refinance Of Original Loan | |
| Previous Owner | $77,000 | Purchase Money Mortgage |
Deed History
| Date | Type | Sale Price | Title Company |
|---|---|---|---|
| Quit Claim Deed | -- | Title Partners | |
| Warranty Deed | $22,250 | Title Partners Agency Llc | |
| Warranty Deed | $77,000 | Phoenix Title | |
| Quit Claim Deed | -- | -- |
Similar Homes in the area
Source: MARIS MLS
MLS Number: MAR25009859
APN: 10F-32-0767
- 10421 Ashbrook Dr
- 1237 Bakewell Dr
- 1254 Roxton Dr
- 1230 Bakewell Dr
- 1131 Roxton Dr
- 1241 Avant Dr
- 1238 Hoyt Dr
- 1228 Avant Dr
- 10534 Anson Dr
- 1111 Addison Dr
- 10518 Ewell Dr
- 10542 Ewell Dr
- 1209 Nectar Dr
- 10256 Ashbrook Dr
- 1019 Avant Dr
- 1026 Bakewell Dr
- 1161 Nectar Dr
- 10249 Coburg Lands Dr
- 10522 Repose Dr
- 10221 Unicorn Dr
