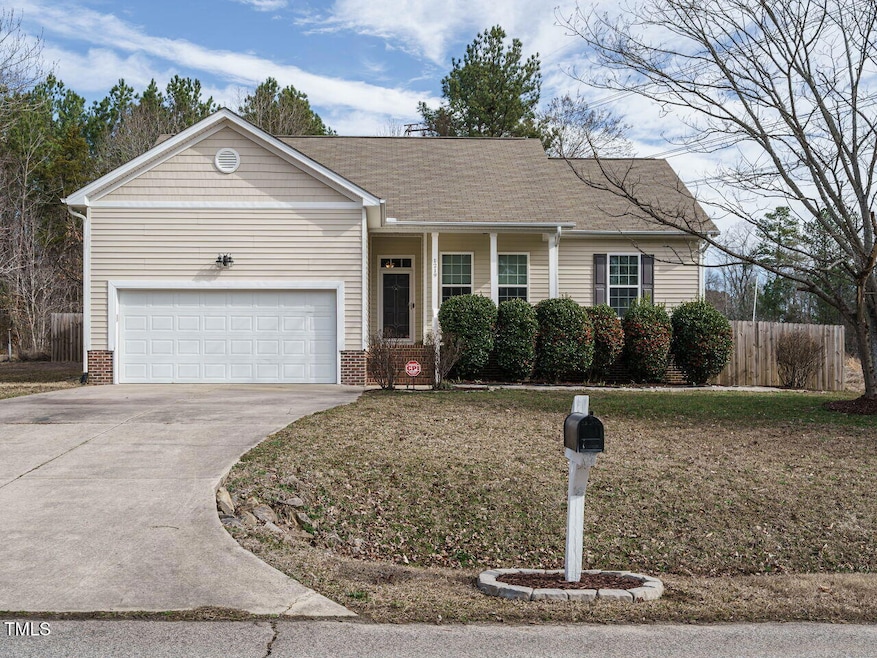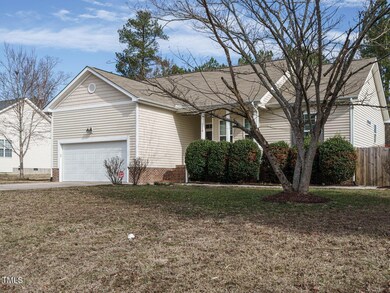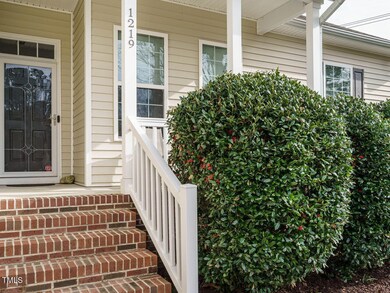
1219 E Middleton Dr Creedmoor, NC 27522
Highlights
- Wood Flooring
- Wrap Around Porch
- 2 Car Attached Garage
- Sun or Florida Room
- Separate Outdoor Workshop
- Eat-In Kitchen
About This Home
As of March 2025Beautifully Built & Well-Maintained Ranch Home Near Downtown Durham
This well-crafted, move-in-ready ranch-style home is just 20 minutes from vibrant Downtown Durham. Located on a private road adjacent to a utility easement, the setting offers a sense of privacy and open space.
Designed with entertaining in mind, the spacious living room flows seamlessly into a bright sunroom, featuring six sliding glass doors—perfect for enjoying North Carolina's mild spring and fall days. The kitchen is equipped with ample cabinetry, a pantry, an eat-in breakfast area, and an open view into the living room. A separate dining room adds flexibility for gatherings.
The primary suite boasts a coffered ceiling, a large walk-in closet, and an en-suite bathroom. An additional room can serve as a home office or third bedroom. The home also includes natural gas service for the fireplace logs and an outdoor grill (which conveys). City water and sewer services are provided.
The outdoor space is a gardener's dream, and the detached workshop offers extra storage, plus three carports suitable for vehicles, boats, or outdoor equipment. The attached garage provides additional convenience.
Located just a short drive from Falls Lake, the home is within 10 minutes of everyday shopping needs and approximately 20 minutes from Downtown Durham.
Schedule your private tour today!
Home Details
Home Type
- Single Family
Est. Annual Taxes
- $3,348
Year Built
- Built in 2006
Lot Details
- 0.43 Acre Lot
- Lot Dimensions are 91x210x76x207
- Property fronts a private road
- Wood Fence
- Back Yard Fenced
- Rectangular Lot
HOA Fees
- $15 Monthly HOA Fees
Parking
- 2 Car Attached Garage
- Front Facing Garage
Home Design
- Block Foundation
- Shingle Roof
- Vinyl Siding
Interior Spaces
- 1,726 Sq Ft Home
- 1-Story Property
- Smooth Ceilings
- Ceiling Fan
- Gas Log Fireplace
- Family Room with Fireplace
- Living Room
- Dining Room
- Sun or Florida Room
- Basement
- Crawl Space
Kitchen
- Eat-In Kitchen
- Electric Oven
- Microwave
- Dishwasher
- Kitchen Island
Flooring
- Wood
- Vinyl
Bedrooms and Bathrooms
- 3 Bedrooms
- Walk-In Closet
- 2 Full Bathrooms
- Primary bathroom on main floor
- Double Vanity
- Bathtub with Shower
- Walk-in Shower
Laundry
- Laundry Room
- Laundry on main level
- Laundry in Kitchen
Home Security
- Home Security System
- Smart Locks
Outdoor Features
- Wrap Around Porch
- Separate Outdoor Workshop
- Outdoor Storage
- Outdoor Grill
Schools
- Creedmoor Elementary School
- Butner/Stem Middle School
- S Granville High School
Utilities
- Cooling Available
- Heat Pump System
- Electric Water Heater
- Cable TV Available
Community Details
- Association fees include road maintenance
- Lyons Park Association
- Lyons Place Subdivision
Listing and Financial Details
- Assessor Parcel Number DEED: 01933 0183 12/29/2022
Map
Home Values in the Area
Average Home Value in this Area
Property History
| Date | Event | Price | Change | Sq Ft Price |
|---|---|---|---|---|
| 03/27/2025 03/27/25 | Sold | $345,000 | 0.0% | $200 / Sq Ft |
| 02/24/2025 02/24/25 | Pending | -- | -- | -- |
| 02/20/2025 02/20/25 | For Sale | $345,000 | +8.7% | $200 / Sq Ft |
| 12/14/2023 12/14/23 | Off Market | $317,500 | -- | -- |
| 12/29/2022 12/29/22 | Sold | $317,500 | +0.8% | $184 / Sq Ft |
| 11/23/2022 11/23/22 | Pending | -- | -- | -- |
| 11/18/2022 11/18/22 | For Sale | $315,000 | -- | $182 / Sq Ft |
Tax History
| Year | Tax Paid | Tax Assessment Tax Assessment Total Assessment is a certain percentage of the fair market value that is determined by local assessors to be the total taxable value of land and additions on the property. | Land | Improvement |
|---|---|---|---|---|
| 2024 | $3,349 | $318,880 | $37,000 | $281,880 |
| 2023 | $3,349 | $192,808 | $27,500 | $165,308 |
| 2022 | $2,531 | $192,808 | $27,500 | $165,308 |
| 2021 | $2,410 | $192,808 | $27,500 | $165,308 |
| 2020 | $2,423 | $192,808 | $27,500 | $165,308 |
| 2019 | $2,410 | $192,808 | $27,500 | $165,308 |
| 2018 | $2,410 | $192,808 | $27,500 | $165,308 |
| 2016 | $2,248 | $173,560 | $27,500 | $146,060 |
| 2015 | $2,196 | $173,560 | $27,500 | $146,060 |
| 2014 | $2,196 | $173,560 | $27,500 | $146,060 |
| 2013 | -- | $173,560 | $27,500 | $146,060 |
Mortgage History
| Date | Status | Loan Amount | Loan Type |
|---|---|---|---|
| Open | $258,750 | New Conventional | |
| Closed | $258,750 | New Conventional | |
| Previous Owner | $272,500 | New Conventional | |
| Previous Owner | $174,600 | New Conventional |
Deed History
| Date | Type | Sale Price | Title Company |
|---|---|---|---|
| Warranty Deed | $345,000 | None Listed On Document | |
| Warranty Deed | $345,000 | None Listed On Document | |
| Warranty Deed | $317,500 | -- | |
| Warranty Deed | $180,000 | None Available | |
| Warranty Deed | -- | None Available |
Similar Homes in Creedmoor, NC
Source: Doorify MLS
MLS Number: 10077540
APN: 088603017526
- 1220 E Middleton Dr
- 1208 Shining Water Ln
- 1171 Jackson Ct
- 2053 Alderman Way
- 2065 Alderman Way
- 1176 Andrews Ct
- 2062 Alderman Way
- 2040 Alderman Way
- 0 Will Suitt Rd Unit 10045413
- 1752 Cobblestone Dr
- 511 W Hillsboro St Unit 30
- 1608 Irving Place
- 1599 Rogers Pointe Ln
- 303 E C St
- 304 22nd St
- 1623 Rogers Pointe Ln
- 309 19th St
- 804 E D St
- 303 13th St
- 309 14th St






