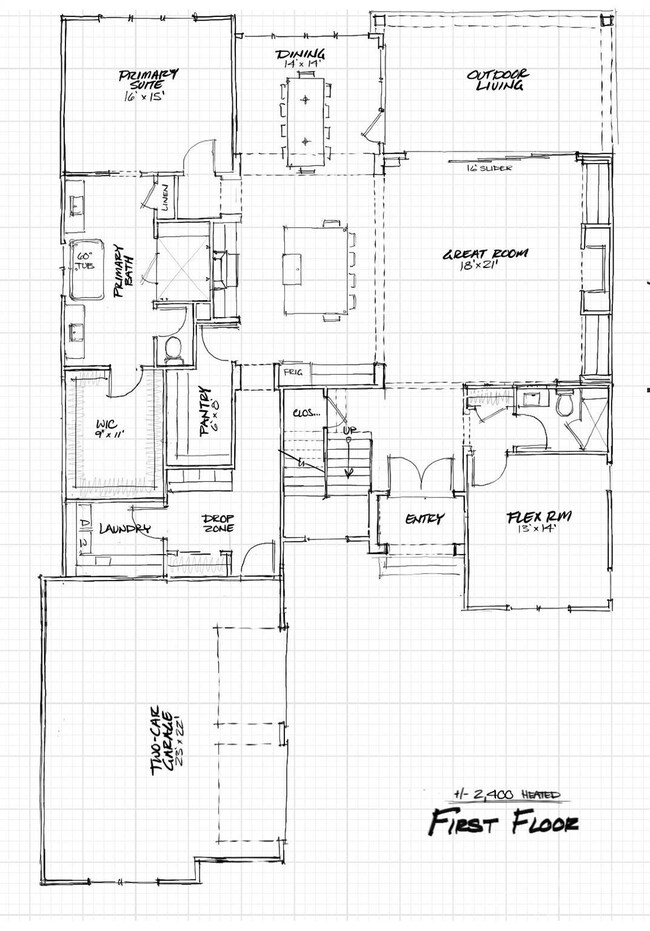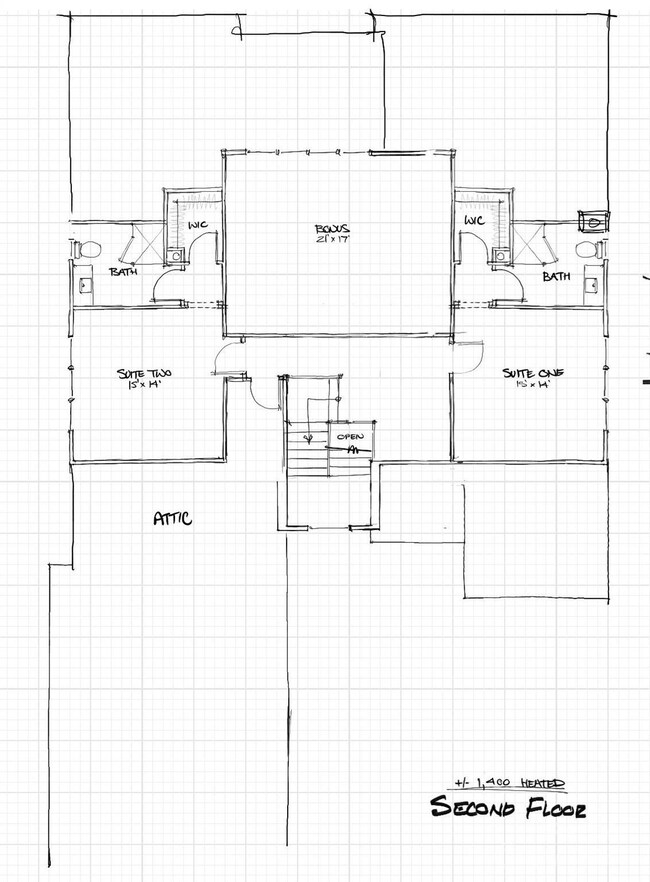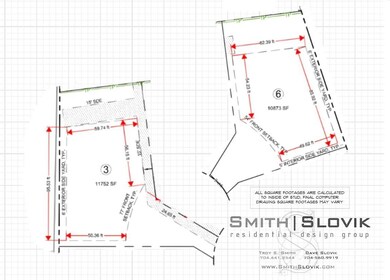
1219 Royal Prince Ct Unit 3 Charlotte, NC 28211
Foxcroft NeighborhoodEstimated payment $9,824/month
Highlights
- New Construction
- Open Floorplan
- Mud Room
- Sharon Elementary Rated A-
- Wood Flooring
- Covered patio or porch
About This Home
The Courts of Prince Charles will consist of 10 Single Family Luxury homes in the heart of Foxcroft. Full brick, eight plans are Primary down, two are Primary up, hardwoods throughout, approx. 4000 sq. ft., open floor plan, 4 bed/4 full bath w/covered terrace. Main level also features Flex space or optional add’l bed. Modern comfort meets exquisite craftsmanship in these luxurious homes designed by award winning architects, Smith Slovak. Option to customize/select finishes depending on phase of construction. HOA includes lawn maintenance and irrigation. Prime location across from Charlotte Country Day School, close to Foxcroft shopping center featuring Barrington's Five Star Restaurant and Brixx Pizza, minutes to Phillips Place with a multitude of luxurious shopping and dining options, Southpark Mall, Strawberry Hill featuring Red Rocks and The Fresh Market, Myers Park, Dilworth and uptown. Other homesites available.
Listing Agent
Helen Adams Realty Brokerage Email: afenno@helenadamsrealty.com License #307641

Home Details
Home Type
- Single Family
Est. Annual Taxes
- $5,237
Year Built
- Built in 2025 | New Construction
Lot Details
- Level Lot
- Property is zoned R-3
HOA Fees
- $374 Monthly HOA Fees
Parking
- 2 Car Attached Garage
Home Design
- Home is estimated to be completed on 12/31/25
- Slab Foundation
- Metal Roof
- Four Sided Brick Exterior Elevation
Interior Spaces
- 2-Story Property
- Open Floorplan
- Built-In Features
- Gas Fireplace
- Insulated Windows
- French Doors
- Mud Room
- Great Room with Fireplace
- Laundry Room
Kitchen
- Gas Oven
- Self-Cleaning Oven
- Gas Range
- Range Hood
- Microwave
- Dishwasher
- Kitchen Island
Flooring
- Wood
- Tile
Bedrooms and Bathrooms
- Walk-In Closet
- 4 Full Bathrooms
Outdoor Features
- Covered patio or porch
Schools
- Sharon Elementary School
- Alexander Graham Middle School
- Myers Park High School
Utilities
- Forced Air Heating and Cooling System
- Heat Pump System
- Underground Utilities
- Electric Water Heater
- Cable TV Available
Community Details
- The Courts Of Prince Charles Homeowners Assoc Association
- Built by PrinceCharles LLC
- Foxcroft Subdivision
- Mandatory home owners association
Listing and Financial Details
- Assessor Parcel Number 183-181-26
Map
Home Values in the Area
Average Home Value in this Area
Tax History
| Year | Tax Paid | Tax Assessment Tax Assessment Total Assessment is a certain percentage of the fair market value that is determined by local assessors to be the total taxable value of land and additions on the property. | Land | Improvement |
|---|---|---|---|---|
| 2023 | $5,237 | $714,000 | $714,000 | $0 |
Property History
| Date | Event | Price | Change | Sq Ft Price |
|---|---|---|---|---|
| 04/05/2025 04/05/25 | For Sale | $1,615,000 | 0.0% | $425 / Sq Ft |
| 11/25/2024 11/25/24 | Pending | -- | -- | -- |
| 11/25/2024 11/25/24 | For Sale | $1,615,000 | -- | $425 / Sq Ft |
Deed History
| Date | Type | Sale Price | Title Company |
|---|---|---|---|
| Special Warranty Deed | $650,000 | Cardinal Title | |
| Special Warranty Deed | $650,000 | Cardinal Title |
Similar Homes in Charlotte, NC
Source: Canopy MLS (Canopy Realtor® Association)
MLS Number: 4167106
APN: 183-181-26
- 1219 Royal Prince Ct Unit 3
- 8159 Fairview Rd
- 1216 Royal Prince Ct Unit 7
- 8163 Fairview Rd
- 1441 Carmel Rd
- 4301 Fairview Oaks Dr
- 5512 Carmel Park Dr
- 4405 Simsbury Rd
- 3925 Silver Bell Dr
- 4434 Mullens Ford Rd
- 4501 Mullens Ford Rd
- 8719 Fairview Rd
- 4601 Crooked Oak Ln
- 4016 Nettie Ct
- 9020 Tynecastle Commons Ct
- 8812 Provence Village Ln
- 2418 Ainsdale Rd
- 2411 Ainsdale Rd
- 4039 Abingdon Rd
- 2103 Cortelyou Rd



