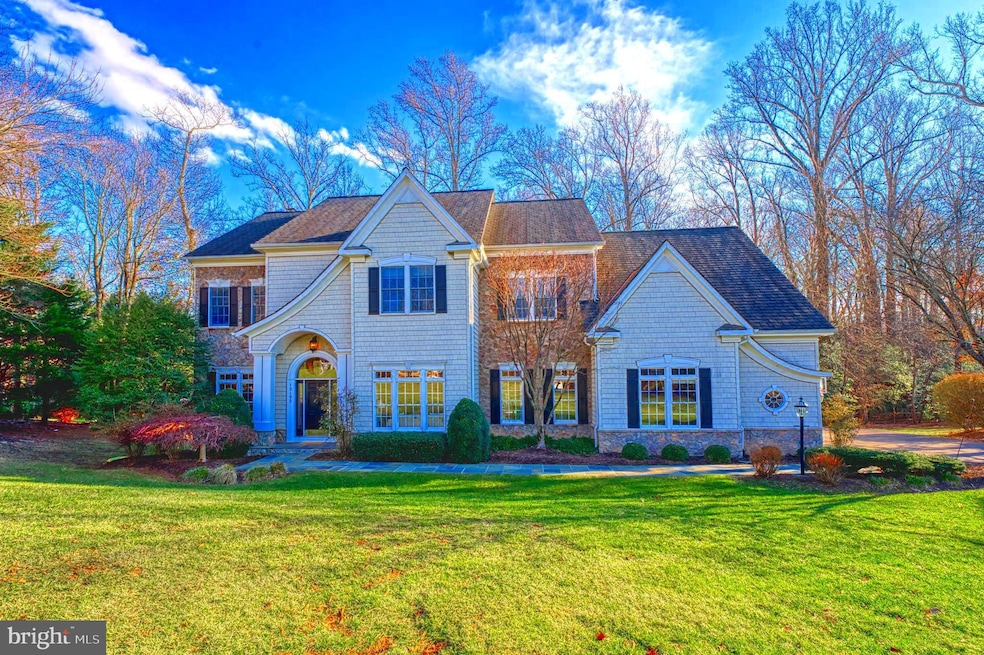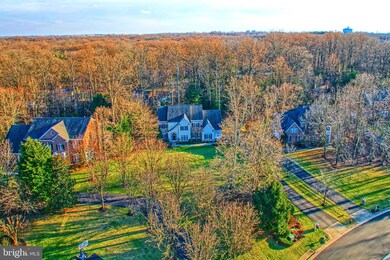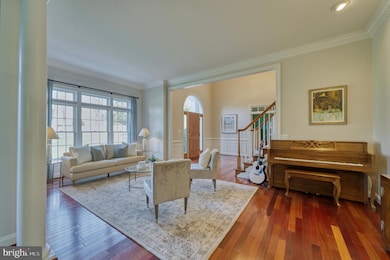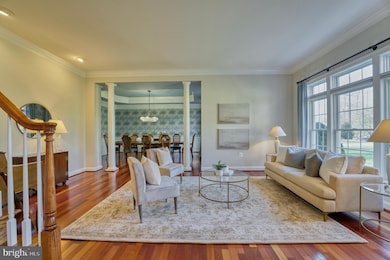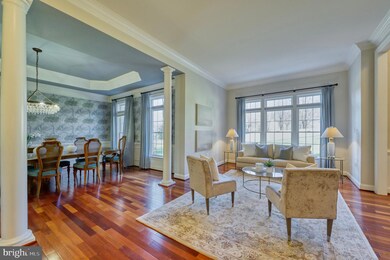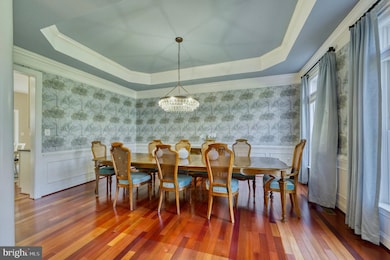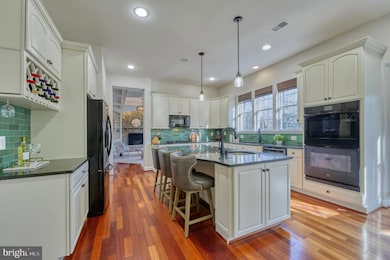
12193 Wild Horse Dr Fairfax, VA 22033
Foxvale NeighborhoodHighlights
- Gourmet Kitchen
- View of Trees or Woods
- Deck
- Waples Mill Elementary School Rated A-
- Colonial Architecture
- Recreation Room
About This Home
As of April 2025FALL IN LOVE with this Grand Home on a Premium Lot! In Oakton HS District. This custom-designed 6,800 sq. ft. home sits on a private 0.80-acre lot backing to a serene tree line, offering the perfect combination of luxury and functionality. With 6 bedrooms, 5.5 bathrooms, 3 car garage, this home is thoughtfully designed to provide space, style, and comfort.
The main level features a grand two-story foyer and 10-foot ceilings, creating an open and inviting atmosphere. The spacious living room flows seamlessly into the formal dining room, beautifully accented with stylish designer wall coverings and wood molding. High quality cherry flooring is throughout most of the main level. The family room is a showstopper, with custom built-ins framing a stone hearth gas fireplace, coffered ceilings, and stunning views of the backyard, with direct access to the outdoor living spaces.
The gourmet kitchen, designed in crisp white with bold black accents, is the heart of the home. It features an large island with prep sink, oversized breakfast area with built-in cabinets and a beverage refrigerator, offering a perfect balance of beauty and practicality. Storage is abundant, with a walk-in pantry, a separate laundry room, and a generously sized mudroom with built-in organizers, all conveniently located just off the kitchen. A private library with glass French doors offers a quiet and elegant space for working from home.
Upstairs, you’ll find 5 large bedrooms with soaring 9-foot ceilings. The primary suite is a true retreat featuring a decorative coffered ceiling , complete with a sitting room, two walk-in closets, and a spa-like bathroom featuring dual vanities, a soaking tub, a glass-enclosed shower & separate commode room. Two additional bedrooms on this level include ensuite bathrooms and walk-in closets (for a total of 3 ensuite bedrooms), providing comfort and privacy for family or guests. One of these large bedrooms could serve as a second primary suite there is extra storage in the eaves and an adorable children's den!
The lower level is light-filled and perfect for entertaining or relaxing, with large windows, a spacious recreation room, and custom-built media cabinets with kitchenette area with microwave and sink for snacks. This level also includes the 6th bedroom, a full bathroom, and a secure storage area accessible through the lower-level back entrance—ideal for recreation equipment, gardening tools, or additional storage. A large utility and storage room provide even more functionality. There is even a "zen den" for the kids under the stairs.
The outdoor space is equally impressive, featuring a Trex deck that leads down to a stone patio creating a perfect spot for outdoor dining and relaxation. The backyard is beautifully designed for a potential pool, with the septic system thoughtfully placed in the front yard. There is also a waterproof storage area under the deck for future pool equipment.
Situated in a prime location, this home offers easy access to Fairfax Corner, Fair Oaks Mall, and is less than 15 minutes from the Vienna Metro, Downtown Vienna, and Dulles Airport. This is a rare opportunity to own a home that combines luxurious living with convenience and practicality. Located in the sought after Dartmoor Woods neighborhood this home feeds to Waples Mill ES, Franklin Middle & Oakton HS.
Home Details
Home Type
- Single Family
Est. Annual Taxes
- $17,153
Year Built
- Built in 2001
Lot Details
- 0.82 Acre Lot
- Extensive Hardscape
- Sprinkler System
- Partially Wooded Lot
- Backs to Trees or Woods
- Property is in very good condition
- Property is zoned 111
HOA Fees
- $46 Monthly HOA Fees
Parking
- 3 Car Attached Garage
- Side Facing Garage
- Garage Door Opener
Property Views
- Woods
- Garden
Home Design
- Colonial Architecture
- Architectural Shingle Roof
- Stone Siding
- Concrete Perimeter Foundation
- HardiePlank Type
Interior Spaces
- Property has 3 Levels
- Wet Bar
- Built-In Features
- Crown Molding
- Tray Ceiling
- Two Story Ceilings
- Gas Fireplace
- Mud Room
- Entrance Foyer
- Family Room
- Living Room
- Formal Dining Room
- Library
- Recreation Room
- Storage Room
Kitchen
- Gourmet Kitchen
- Breakfast Room
- Butlers Pantry
- Double Oven
- Cooktop
- Built-In Microwave
- Dishwasher
- Kitchen Island
- Upgraded Countertops
- Disposal
Flooring
- Solid Hardwood
- Carpet
Bedrooms and Bathrooms
- En-Suite Primary Bedroom
- En-Suite Bathroom
- Walk-In Closet
- Soaking Tub
- Bathtub with Shower
- Walk-in Shower
Laundry
- Laundry Room
- Laundry on main level
- Front Loading Dryer
- ENERGY STAR Qualified Washer
Finished Basement
- Walk-Out Basement
- Rear Basement Entry
Outdoor Features
- Deck
- Patio
- Exterior Lighting
Schools
- Waples Mill Elementary School
- Franklin Middle School
- Oakton High School
Utilities
- Forced Air Heating and Cooling System
- Humidifier
- Vented Exhaust Fan
- Natural Gas Water Heater
- Septic Less Than The Number Of Bedrooms
Community Details
- Association fees include trash, common area maintenance, management
- Dartmoor Woods HOA
- Built by Centex
- Dartmoor Woods Subdivision, Montclair Floorplan
- Property Manager
Listing and Financial Details
- Tax Lot 27
- Assessor Parcel Number 0363 16040027
Map
Home Values in the Area
Average Home Value in this Area
Property History
| Date | Event | Price | Change | Sq Ft Price |
|---|---|---|---|---|
| 04/17/2025 04/17/25 | Sold | $1,800,000 | -2.7% | $298 / Sq Ft |
| 03/07/2025 03/07/25 | Pending | -- | -- | -- |
| 02/26/2025 02/26/25 | Price Changed | $1,850,000 | -1.3% | $306 / Sq Ft |
| 02/13/2025 02/13/25 | For Sale | $1,875,000 | +13.4% | $310 / Sq Ft |
| 04/28/2022 04/28/22 | Sold | $1,653,000 | +5.0% | $273 / Sq Ft |
| 03/20/2022 03/20/22 | Pending | -- | -- | -- |
| 03/17/2022 03/17/22 | For Sale | $1,575,000 | -- | $260 / Sq Ft |
Tax History
| Year | Tax Paid | Tax Assessment Tax Assessment Total Assessment is a certain percentage of the fair market value that is determined by local assessors to be the total taxable value of land and additions on the property. | Land | Improvement |
|---|---|---|---|---|
| 2024 | $17,153 | $1,480,600 | $473,000 | $1,007,600 |
| 2023 | $17,972 | $1,592,550 | $473,000 | $1,119,550 |
| 2022 | $16,509 | $1,443,750 | $453,000 | $990,750 |
| 2021 | $14,007 | $1,193,570 | $443,000 | $750,570 |
| 2020 | $13,703 | $1,157,830 | $443,000 | $714,830 |
| 2019 | $13,585 | $1,147,830 | $433,000 | $714,830 |
| 2018 | $13,200 | $1,147,830 | $433,000 | $714,830 |
| 2017 | $13,326 | $1,147,830 | $433,000 | $714,830 |
| 2016 | $13,467 | $1,162,420 | $433,000 | $729,420 |
| 2015 | $12,973 | $1,162,420 | $433,000 | $729,420 |
| 2014 | $12,189 | $1,094,700 | $413,000 | $681,700 |
Mortgage History
| Date | Status | Loan Amount | Loan Type |
|---|---|---|---|
| Open | $500,000 | Credit Line Revolving | |
| Closed | $314,000 | New Conventional | |
| Closed | $312,568 | New Conventional | |
| Closed | $375,000 | No Value Available |
Deed History
| Date | Type | Sale Price | Title Company |
|---|---|---|---|
| Deed | $702,033 | -- |
Similar Homes in the area
Source: Bright MLS
MLS Number: VAFX2217612
APN: 0363-16040027
- 12390 Falkirk Dr
- 3222 Navy Dr
- 12009 Vale Rd
- 12020 Hamden Ct
- 12208 Kyler Ln
- 12496 Alexander Cornell Dr
- 3004 Rayjohn Ln
- 12342 Washington Brice Rd
- 12492 Alexander Cornell Dr
- 3430 Valewood Dr
- 12413 English Garden Ct
- 3449 Fawn Wood Ln
- 12419 Alexander Cornell Dr
- 3429 Lyrac St
- 3214 Foxvale Dr
- 12506 Lieutenant Nichols Rd
- 3200 Sarah Joan Ct
- 11739 Flemish Mill Ct
- 11737 Flemish Mill Ct
- 12104 Greenway Ct Unit 301
