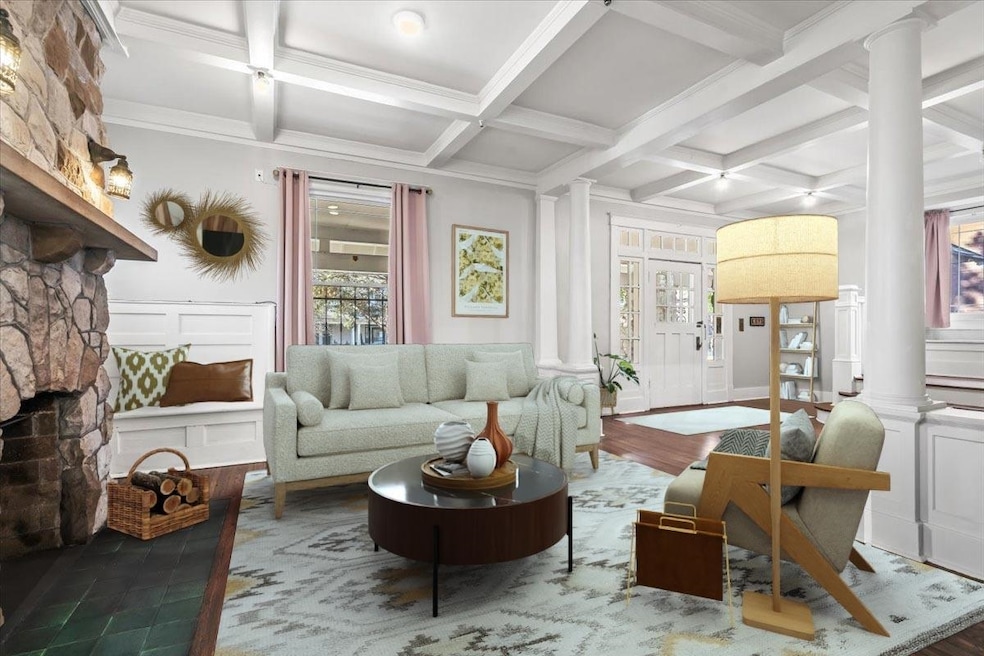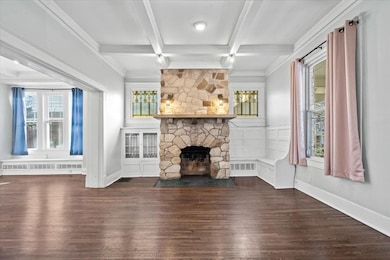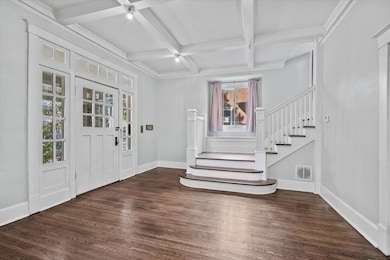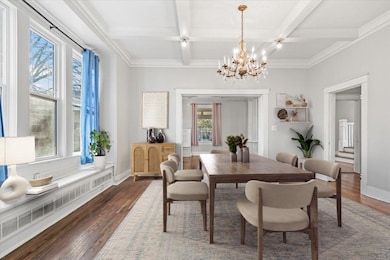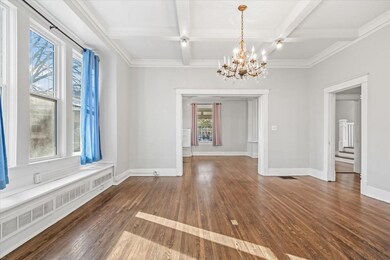
122 N Evergreen St Memphis, TN 38104
Midtown Memphis NeighborhoodEstimated payment $2,427/month
Highlights
- Two Primary Bedrooms
- Updated Kitchen
- Living Room with Fireplace
- Sitting Area In Primary Bedroom
- Two Primary Bathrooms
- Vaulted Ceiling
About This Home
Be part of a historic Midtown street's revival w/ this 5BR/4BA home featuring smooth ceilings, crown molding, updated windows, hardwood floors, & window seats throughout. Travertine tile enhances the updated baths. The living room boasts a stone fireplace, coffered ceilings, & built-ins, flowing into the spacious formal dining room w/ additional built-ins. The updated kitchen offers granite countertops, a walk-in pantry, & appliances (2015) which stay. Adjacent are the large first-floor laundry room & full bath.The 2nd floor features 4 large bedrooms, 2 updated baths w/ separate vanities, & a flex space ideal for a nursery, office, or a spacious walk-in closet. The added third-floor en suite includes a walk-in closet, window seat, & an updated bath. Extras include covered parking, a sizable backyard, cozy front porch, & exterior-access basement. Please note that the home next door is currently being renovated.
Home Details
Home Type
- Single Family
Est. Annual Taxes
- $2,398
Year Built
- Built in 1912
Lot Details
- 6,534 Sq Ft Lot
- Lot Dimensions are 50x138
- Wood Fence
- Chain Link Fence
- Level Lot
- Few Trees
Home Design
- Bungalow
- Composition Shingle Roof
Interior Spaces
- 3,000-3,199 Sq Ft Home
- 3,097 Sq Ft Home
- 2-Story Property
- Built-in Bookshelves
- Smooth Ceilings
- Vaulted Ceiling
- Ceiling Fan
- Decorative Fireplace
- Fireplace Features Masonry
- Some Wood Windows
- Window Treatments
- Great Room
- Living Room with Fireplace
- 2 Fireplaces
- Breakfast Room
- Dining Room
- Library
- Bonus Room with Fireplace
- Sun or Florida Room
- Storage Room
- Basement Fills Entire Space Under The House
- Attic Access Panel
Kitchen
- Updated Kitchen
- Self-Cleaning Oven
- Gas Cooktop
- Microwave
- Dishwasher
- Kitchen Island
- Disposal
Flooring
- Wood
- Tile
Bedrooms and Bathrooms
- 5 Bedrooms
- Sitting Area In Primary Bedroom
- Primary Bedroom Upstairs
- All Upper Level Bedrooms
- Double Master Bedroom
- En-Suite Bathroom
- Walk-In Closet
- Remodeled Bathroom
- Two Primary Bathrooms
- 4 Full Bathrooms
- Pullman Style Bathroom
- Powder Room
- Dual Vanity Sinks in Primary Bathroom
Laundry
- Laundry Room
- Dryer
- Washer
Home Security
- Fire and Smoke Detector
- Iron Doors
Parking
- 1 Car Attached Garage
- Carport
- Driveway
Outdoor Features
- Outdoor Storage
- Porch
Utilities
- Two cooling system units
- Central Heating and Cooling System
- Two Heating Systems
- Vented Exhaust Fan
- Cable TV Available
Community Details
- Boyd Schwill Subdivision
Listing and Financial Details
- Assessor Parcel Number 017044 00052
Map
Home Values in the Area
Average Home Value in this Area
Tax History
| Year | Tax Paid | Tax Assessment Tax Assessment Total Assessment is a certain percentage of the fair market value that is determined by local assessors to be the total taxable value of land and additions on the property. | Land | Improvement |
|---|---|---|---|---|
| 2024 | $2,398 | $70,725 | $6,450 | $64,275 |
| 2023 | $4,308 | $70,725 | $6,450 | $64,275 |
| 2022 | $4,308 | $70,725 | $6,450 | $64,275 |
| 2021 | $4,359 | $70,725 | $6,450 | $64,275 |
| 2020 | $3,092 | $42,675 | $6,450 | $36,225 |
| 2019 | $3,092 | $42,675 | $6,450 | $36,225 |
| 2018 | $3,092 | $42,675 | $6,450 | $36,225 |
| 2017 | $1,754 | $42,675 | $6,450 | $36,225 |
| 2016 | $1,582 | $36,200 | $0 | $0 |
| 2014 | $1,582 | $36,200 | $0 | $0 |
Property History
| Date | Event | Price | Change | Sq Ft Price |
|---|---|---|---|---|
| 04/11/2025 04/11/25 | Price Changed | $399,000 | -2.7% | $133 / Sq Ft |
| 02/27/2025 02/27/25 | Price Changed | $410,000 | -3.5% | $137 / Sq Ft |
| 01/24/2025 01/24/25 | For Sale | $425,000 | -- | $142 / Sq Ft |
Deed History
| Date | Type | Sale Price | Title Company |
|---|---|---|---|
| Warranty Deed | $100,000 | Coventry Escrow & Title Co | |
| Interfamily Deed Transfer | -- | None Available | |
| Quit Claim Deed | -- | Mid South Title |
Similar Homes in the area
Source: Memphis Area Association of REALTORS®
MLS Number: 10188777
APN: 01-7044-0-0052
- 116 N Evergreen St
- 122 N Evergreen St
- 132 N Evergreen St
- 87 N Auburndale St
- 105 N Belvedere Blvd Unit 6
- 86 Angelus St
- 142 Angelus St
- 196 N Auburndale St
- 195 Angelus St
- 98 N Mclean Blvd
- 20 S Auburndale St
- 94 N Mclean Blvd
- 68 N Willett St
- 1859 Jefferson Ave Unit 10
- 1867 Jefferson Ave
- 10 S Idlewild St Unit 4
- 210 N Avalon St
- 12 S Idlewild St Unit 2
- 59 N Willett St
- 1571 Court Ave
