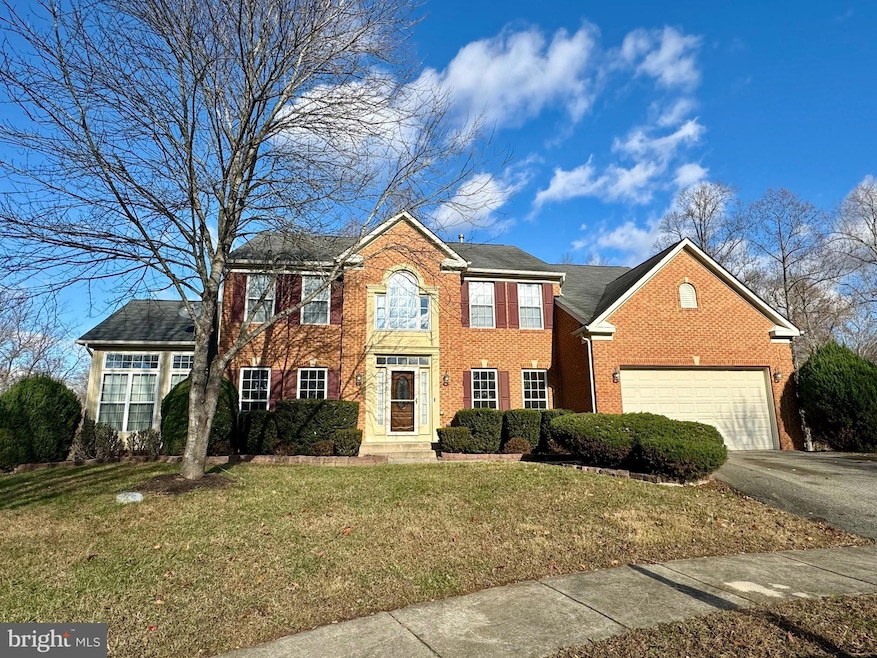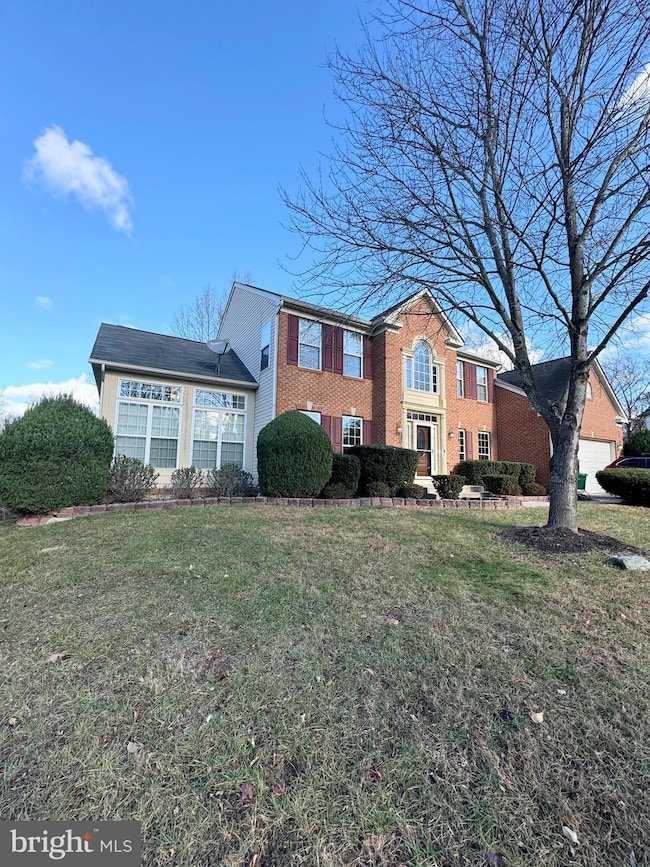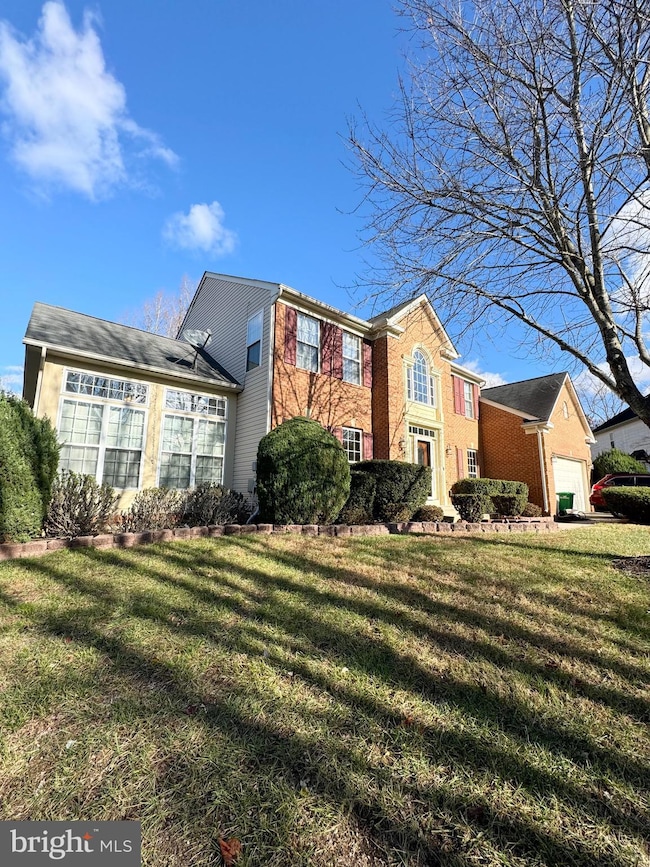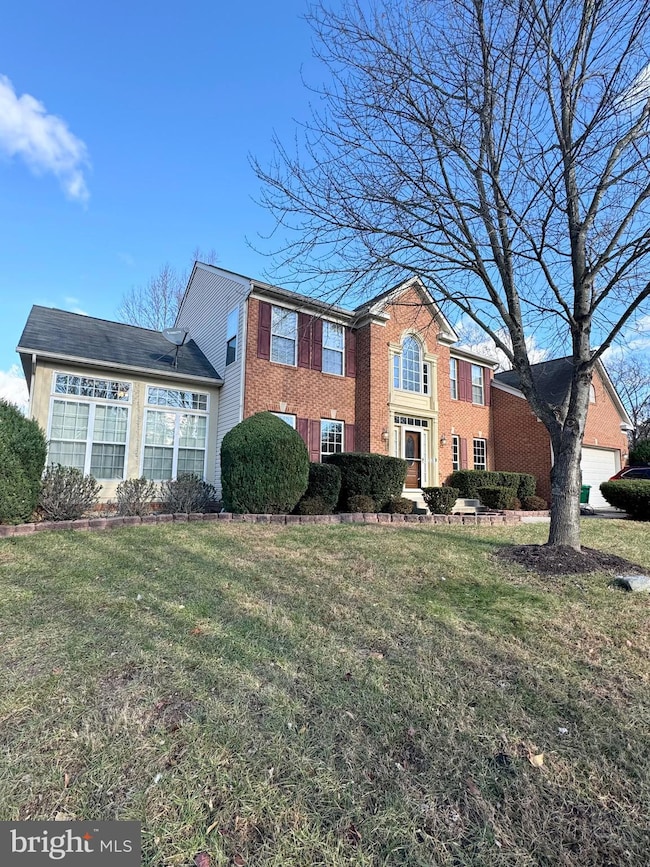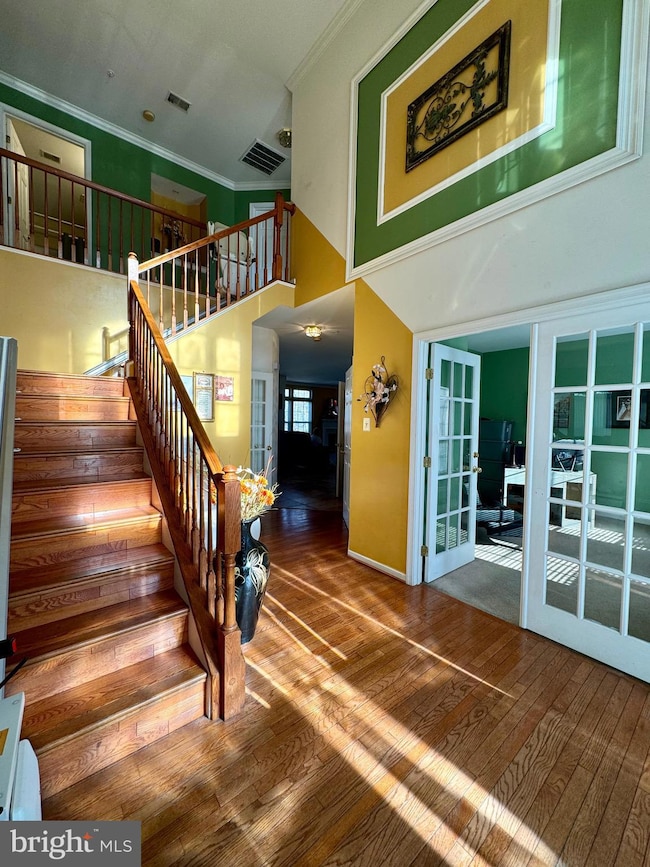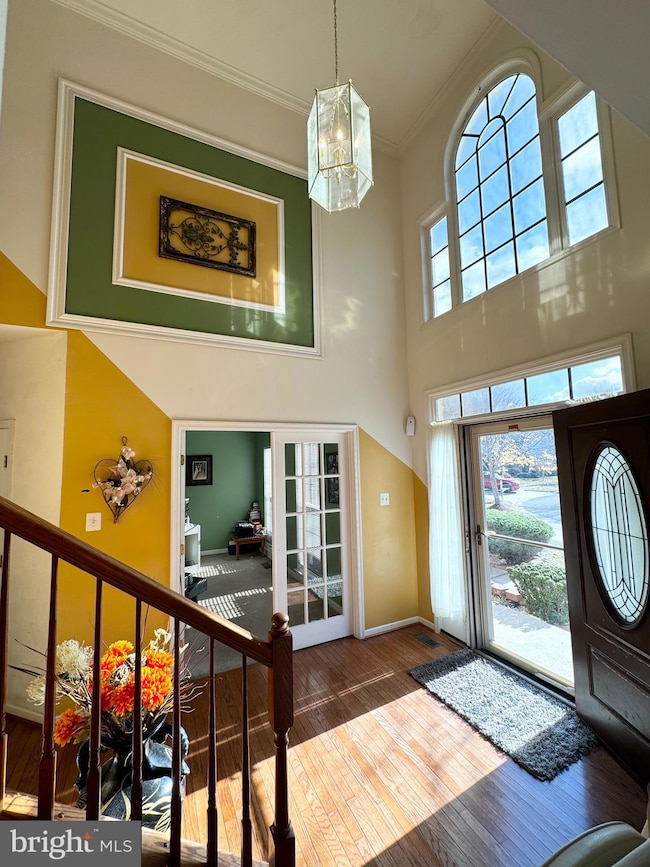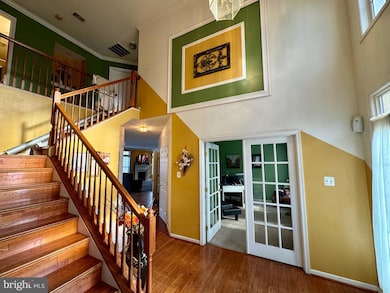
12204 Elmwood Dr Brandywine, MD 20613
Highlights
- Gourmet Kitchen
- Cathedral Ceiling
- Wood Flooring
- Colonial Architecture
- Backs to Trees or Woods
- Space For Rooms
About This Home
As of March 2025***Assumable VA loan with 4.25% interest rate available for qualifying veterans*** BACK TO ACTIVE, CONTRACT FELL THROUGH. Welcome home!!!! This stunning 5-bedroom, 3.5-bath home, boasts tons of natural light and plenty of space for your family. If you love having that house where everyone gathers, this is the one! The CUL-DE-SAC location makes parking a breeze for guests. Dramatic 2 story foyer, and beautiful hardwood staircase. PRIVATE OFFICE with glass french door is right off the entry, with the POWDER ROOM close by for convenience. Cozy FAMILY ROOM opens to the FORMAL DINING ROOM and amazing 4 SEASON SUNROOM. The gourmet kitchen has a center island, and lots of upgrades including granite counters, an abundance of gorgeous cherry cabinets, large sink and all stainless steel appliances. Granite breakfast bar and a beautiful sunny breakfast nook with cathedral ceiling that BACKS TO THE WOODS. Picture your family and friends over for Christmas gathering or throwing a Super Bowl party where there are great views and space for everyone to enjoy . Upstairs, you'll find an oversized primary suite, with DOUBLE (2) WALK-IN CLOSETS, large sitting area, and spacious bathroom with a garden soaking tub, separate shower, double sink vanity, and closeted toilet. 3 additional large bedrooms (each with an oversized closet) and an additional full bath with double sinks complete the upper level. The basement has even more space for the family to stretch out and enjoy! The walkout level basement has a full bathroom, the FIFTH BEDROOM, and room for a home gym. The mostly finished media room is waiting for your final touches. ( Materials that the sellers have purchased for the home theatre convey with the property.) The basement also has a bonus room that can be used as a 6th bedroom, studio, art room, hobby room or whatever you desire. Walk right out to the hardscape patio and private back yard with a scenic view! Don’t miss the opportunity to make this home your own!
Home Details
Home Type
- Single Family
Est. Annual Taxes
- $8,547
Year Built
- Built in 2004
Lot Details
- 0.53 Acre Lot
- Cul-De-Sac
- Backs to Trees or Woods
- Back, Front, and Side Yard
- Property is in excellent condition
- Property is zoned RR
HOA Fees
- $29 Monthly HOA Fees
Parking
- 2 Car Attached Garage
- 4 Driveway Spaces
- Garage Door Opener
Home Design
- Colonial Architecture
- Block Foundation
- Stone Foundation
- Shingle Roof
- Vinyl Siding
- Brick Front
Interior Spaces
- Property has 3 Levels
- Chair Railings
- Tray Ceiling
- Cathedral Ceiling
- Ceiling Fan
- Recessed Lighting
- 1 Fireplace
- Family Room Off Kitchen
- Formal Dining Room
- Wood Flooring
Kitchen
- Gourmet Kitchen
- Breakfast Area or Nook
- Kitchen Island
Bedrooms and Bathrooms
- Walk-In Closet
- Hydromassage or Jetted Bathtub
Partially Finished Basement
- Walk-Out Basement
- Basement Fills Entire Space Under The House
- Rear Basement Entry
- Space For Rooms
- Basement Windows
Utilities
- 90% Forced Air Heating and Cooling System
- Electric Water Heater
Community Details
- Dh Bader Management HOA
- Earnshaw Estates Subdivision
Listing and Financial Details
- Tax Lot 23
- Assessor Parcel Number 17113419413
Map
Home Values in the Area
Average Home Value in this Area
Property History
| Date | Event | Price | Change | Sq Ft Price |
|---|---|---|---|---|
| 03/21/2025 03/21/25 | Sold | $660,000 | -2.2% | $113 / Sq Ft |
| 12/08/2024 12/08/24 | Price Changed | $675,000 | -3.6% | $115 / Sq Ft |
| 11/29/2024 11/29/24 | For Sale | $700,000 | +64.7% | $120 / Sq Ft |
| 12/16/2019 12/16/19 | Sold | $425,000 | -3.4% | $75 / Sq Ft |
| 01/03/2019 01/03/19 | Pending | -- | -- | -- |
| 12/28/2018 12/28/18 | Price Changed | $440,000 | +3.5% | $78 / Sq Ft |
| 12/21/2018 12/21/18 | For Sale | $425,000 | -- | $75 / Sq Ft |
Tax History
| Year | Tax Paid | Tax Assessment Tax Assessment Total Assessment is a certain percentage of the fair market value that is determined by local assessors to be the total taxable value of land and additions on the property. | Land | Improvement |
|---|---|---|---|---|
| 2024 | $8,946 | $575,167 | $0 | $0 |
| 2023 | $8,394 | $538,133 | $0 | $0 |
| 2022 | $7,844 | $501,100 | $103,800 | $397,300 |
| 2021 | $7,510 | $478,633 | $0 | $0 |
| 2020 | $7,176 | $456,167 | $0 | $0 |
| 2019 | $6,211 | $433,700 | $101,900 | $331,800 |
| 2018 | $5,814 | $404,267 | $0 | $0 |
| 2017 | $5,530 | $374,833 | $0 | $0 |
| 2016 | -- | $345,400 | $0 | $0 |
| 2015 | $5,606 | $345,400 | $0 | $0 |
| 2014 | $5,606 | $345,400 | $0 | $0 |
Mortgage History
| Date | Status | Loan Amount | Loan Type |
|---|---|---|---|
| Open | $648,045 | FHA | |
| Previous Owner | $498,500 | VA | |
| Previous Owner | $425,000 | VA | |
| Previous Owner | $130,000 | Unknown | |
| Previous Owner | $475,000 | Stand Alone Second | |
| Previous Owner | $76,500 | Stand Alone Second | |
| Previous Owner | $416,000 | Adjustable Rate Mortgage/ARM | |
| Previous Owner | $104,000 | New Conventional |
Deed History
| Date | Type | Sale Price | Title Company |
|---|---|---|---|
| Deed | $660,000 | Realty Title | |
| Deed | $425,000 | Marvel Title & Escrow Llc | |
| Interfamily Deed Transfer | -- | None Available | |
| Deed | $520,000 | -- | |
| Deed | $54,200 | -- |
Similar Homes in Brandywine, MD
Source: Bright MLS
MLS Number: MDPG2134244
APN: 11-3419413
- 7500 Crestwood Ct
- 11725 Crestwood Ave N
- 12408 Lusbys Ln
- 12412 Lusbys Ln
- 8000 Owens Way
- 12440 Lusbys Ln
- 12444 Lusbys Ln
- 6904 Burch Hill Rd
- 7009 Savannah Dr
- 7003 Savannah Dr
- 7007 Savannah Dr
- 7013 Savannah Dr
- 7028 Woodlands Green Rd
- 7026 Woodlands Green Rd
- 12715 Cricket Song Way
- 12713 Cricket Song Way
- 7022 Woodlands Green Rd
- 12711 Cricket Song Way
- 12709 Cricket Song Way
- 12707 Cricket Song Way
