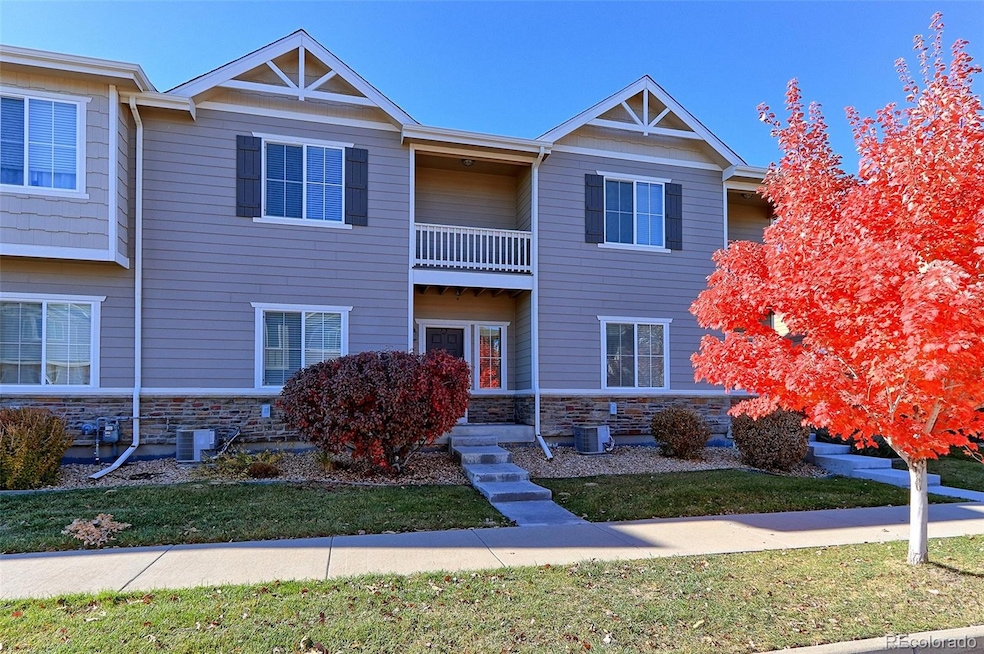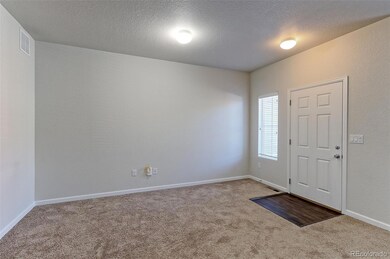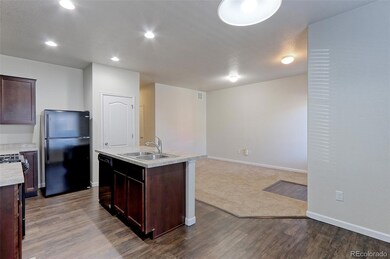
1221 Bistre St Longmont, CO 80501
Highlights
- Open Floorplan
- Deck
- Community Pool
- Niwot High School Rated A
- Living Room with Fireplace
- Tennis Courts
About This Home
As of March 2025Welcome to the Vail plan, an exquisite 3-bedroom, 2.5-bath home located in a vibrant, family-oriented neighborhood. The elegant master suite features a luxurious master bath with a double-sink vanity and a generously sized walk-in closet, complemented by a private covered deck for your personal retreat. This beautiful home also includes a charming covered porch, energy-efficient appliances, and a spacious laundry room, creating an inviting and functional living environment.
As part of the Sienna Park community, residents can take advantage of a wonderful park that features a playground, scenic walking trails, and a basketball court, making it the perfect place for family activities and outdoor enjoyment. Don’t miss the chance to make this stunning home your own!
Last Agent to Sell the Property
RE/MAX Northwest Inc Brokerage Email: nshresth@msn.com,303-594-8496 License #40044039

Townhouse Details
Home Type
- Townhome
Est. Annual Taxes
- $2,483
Year Built
- Built in 2018
Lot Details
- 1,353 Sq Ft Lot
- No Units Located Below
- Landscaped
- Front and Back Yard Sprinklers
HOA Fees
Parking
- 2 Car Attached Garage
- Dry Walled Garage
Home Design
- Brick Exterior Construction
- Frame Construction
- Composition Roof
- Wood Siding
Interior Spaces
- 1,487 Sq Ft Home
- 2-Story Property
- Open Floorplan
- Double Pane Windows
- Living Room with Fireplace
- Dining Room
- Laundry Room
Kitchen
- Oven
- Cooktop
- Microwave
- Dishwasher
- Disposal
Flooring
- Carpet
- Laminate
- Vinyl
Bedrooms and Bathrooms
- 3 Bedrooms
- Walk-In Closet
Outdoor Features
- Deck
- Covered patio or porch
Schools
- Indian Peaks Elementary School
- Sunset Middle School
- Niwot High School
Utilities
- Forced Air Heating and Cooling System
- Heating System Uses Natural Gas
- 220 Volts
- 220 Volts in Garage
- Gas Water Heater
- High Speed Internet
- Cable TV Available
Listing and Financial Details
- Exclusions: Seller’s personal property.
- Assessor Parcel Number R0513247
Community Details
Overview
- Association fees include insurance, irrigation, ground maintenance, maintenance structure, snow removal, trash
- Sienna Park Master Owners Association, Phone Number (303) 457-1444
- Townhomes @ Sienna Park Association, Phone Number (303) 457-1444
- Built by LGI Homes
- Sienna Park Subdivision, Vail Floorplan
Recreation
- Tennis Courts
- Community Pool
Map
Home Values in the Area
Average Home Value in this Area
Property History
| Date | Event | Price | Change | Sq Ft Price |
|---|---|---|---|---|
| 03/28/2025 03/28/25 | Sold | $425,000 | -1.2% | $286 / Sq Ft |
| 01/14/2025 01/14/25 | Price Changed | $429,999 | -2.3% | $289 / Sq Ft |
| 12/09/2024 12/09/24 | Price Changed | $439,999 | -2.2% | $296 / Sq Ft |
| 11/14/2024 11/14/24 | For Sale | $449,999 | -- | $303 / Sq Ft |
Tax History
| Year | Tax Paid | Tax Assessment Tax Assessment Total Assessment is a certain percentage of the fair market value that is determined by local assessors to be the total taxable value of land and additions on the property. | Land | Improvement |
|---|---|---|---|---|
| 2024 | $2,483 | $26,318 | $2,727 | $23,591 |
| 2023 | $2,483 | $26,318 | $6,412 | $23,591 |
| 2022 | $2,412 | $24,374 | $4,497 | $19,877 |
| 2021 | $2,443 | $25,075 | $4,626 | $20,449 |
| 2020 | $2,313 | $23,810 | $3,933 | $19,877 |
| 2019 | $2,276 | $23,810 | $3,933 | $19,877 |
| 2018 | $953 | $10,034 | $10,034 | $0 |
| 2017 | $870 | $9,280 | $9,280 | $0 |
| 2016 | $992 | $10,374 | $10,374 | $0 |
| 2015 | $945 | $2,030 | $2,030 | $0 |
| 2014 | $87 | $928 | $928 | $0 |
Mortgage History
| Date | Status | Loan Amount | Loan Type |
|---|---|---|---|
| Open | $339,999 | New Conventional | |
| Previous Owner | $279,500 | New Conventional | |
| Previous Owner | $284,000 | New Conventional | |
| Previous Owner | $329,703 | New Conventional |
Deed History
| Date | Type | Sale Price | Title Company |
|---|---|---|---|
| Special Warranty Deed | $425,000 | Stewart Title | |
| Interfamily Deed Transfer | -- | First American | |
| Warranty Deed | $339,900 | First American Title |
About the Listing Agent

Thank you for taking the time to learn more about me! I am honored to be your dedicated friend in the real estate field.
With over 21 years of experience serving the Colorado Front Range, I am a committed real estate professional who has made Colorado my home for the past 33 years. This extensive experience has allowed me to develop a deep understanding of the local market, focusing on residential real estate in the Denver/Boulder Metro area and its surroundings.
Whether you are
Neelam's Other Listings
Source: REcolorado®
MLS Number: 6150184
APN: 1315090-62-007
- 1211 Bistre St
- 919 S Sherman St
- 1300 Holly Ave
- 832 S Bowen St
- 1749 Foster Dr
- 1624 Foster Dr
- 1231 Missouri Ave
- 1414 S Bowen St
- 421 Barnard Ct Unit 61
- 422 Barnard Ct
- 1315 Brookfield Dr
- 1529 Ashcroft Dr
- 9 James Cir
- 309 Sheley Ct Unit 98
- 835 Kane Dr Unit 27E
- 835 Kane Dr Unit E25
- 1935 Diamond Dr
- 828 Kane Dr Unit F35
- 818 S Terry St Unit 85
- 2066 Ridgeview Way






