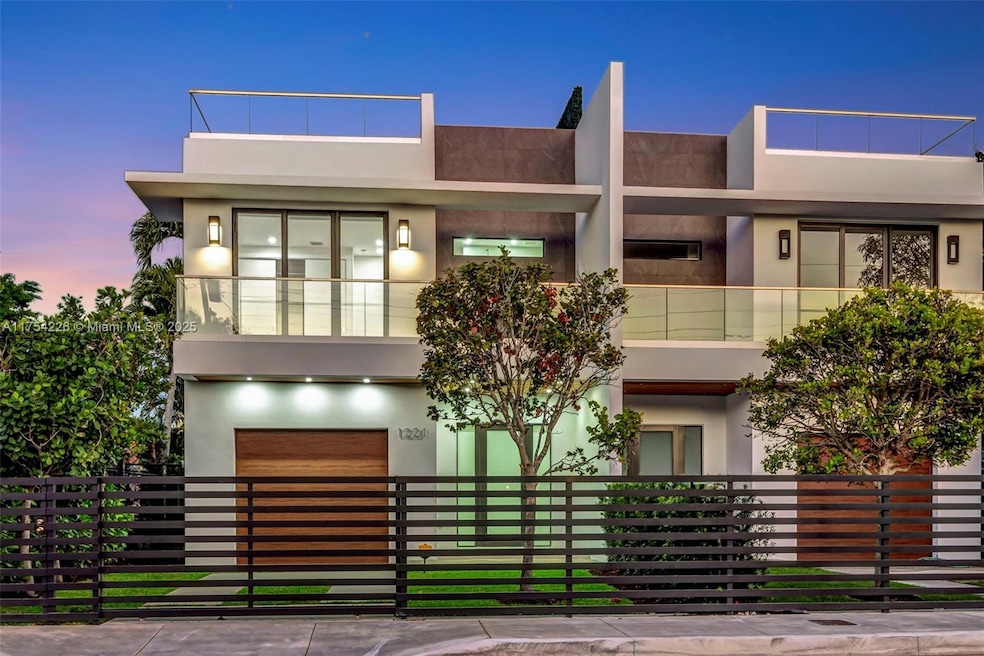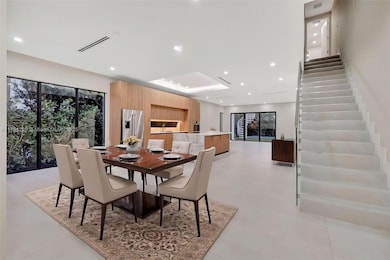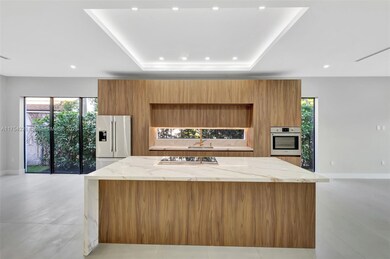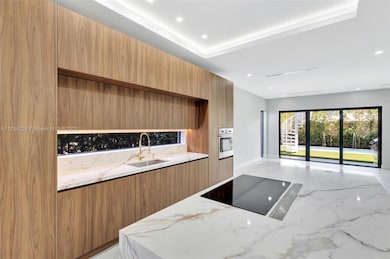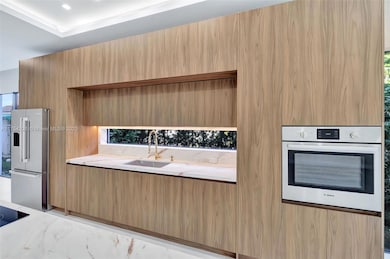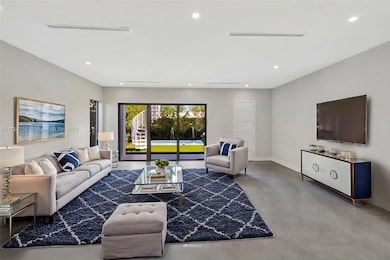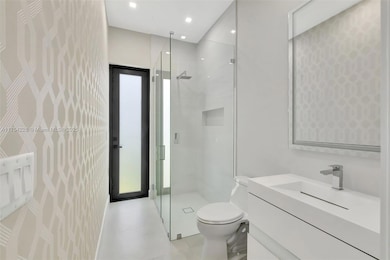
1221 SW 12th Ct Miami, FL 33135
Coral Way NeighborhoodEstimated payment $11,562/month
Highlights
- New Construction
- Roman Tub
- Cooking Island
- Skyline View
- Wood Flooring
- 2-minute walk to Coral Way Community Center Playground
About This Home
Luxurious Modern City Living at Its Finest. Welcome to this brand new, 3-story townhome offering3,100 SF of lavish living space. This contemporary residence features an open concept, top-of-the-line finishes and gourmet Italian kitchen with open island. The gorgeous outdoor terrace, perfect for entertaining, includes wet bar, built-in gas BBQ, pool and bath. On the 2nd level there are 4 en-suite BRs with convenient laundry center. The spacious master boasts double custom walk-in closets and master spa bath. The 3rd level you'll find for entertaining an expansive rooftop terrace with breathtaking skyline views of downtown Brickell, premium artificial turf throughout and privacy hedge. This luxurious townhome epitomizes modern city living with unparalleled elegance and style. Owner/Agent
Townhouse Details
Home Type
- Townhome
Est. Annual Taxes
- $5,458
Year Built
- Built in 2025 | New Construction
Parking
- 1 Car Attached Garage
- 1 Attached Carport Space
- Automatic Garage Door Opener
- Open Parking
Property Views
- Skyline
- Garden
- Pool
Home Design
- Twin Home
- Concrete Block And Stucco Construction
Interior Spaces
- 3,103 Sq Ft Home
- 3-Story Property
- Wet Bar
- Wood Flooring
- Security Fence, Lighting or Alarms
Kitchen
- Electric Range
- Microwave
- Dishwasher
- Cooking Island
- Disposal
Bedrooms and Bathrooms
- 4 Bedrooms
- Primary Bedroom Upstairs
- Closet Cabinetry
- Walk-In Closet
- 5 Full Bathrooms
- Bidet
- Dual Sinks
- Roman Tub
- Bathtub
- Shower Only in Primary Bathroom
Laundry
- Laundry in Utility Room
- Dryer
- Washer
Outdoor Features
- Patio
- Outdoor Grill
Additional Features
- Fenced
- Central Heating and Cooling System
Listing and Financial Details
- Assessor Parcel Number 01-41-11-015-0720
Community Details
Overview
- Property has a Home Owners Association
- Skyview Homes Condos
- Second Westmoreland Add Subdivision
Pet Policy
- Breed Restrictions
Security
- Complete Impact Glass
- High Impact Door
- Fire and Smoke Detector
Map
Home Values in the Area
Average Home Value in this Area
Tax History
| Year | Tax Paid | Tax Assessment Tax Assessment Total Assessment is a certain percentage of the fair market value that is determined by local assessors to be the total taxable value of land and additions on the property. | Land | Improvement |
|---|---|---|---|---|
| 2024 | $9,466 | $507,012 | $507,012 | -- |
| 2023 | $9,466 | $343,895 | $0 | $0 |
| 2022 | $8,189 | $312,632 | $0 | $0 |
| 2021 | $7,543 | $284,211 | $0 | $0 |
| 2020 | $7,166 | $385,122 | $271,418 | $113,704 |
| 2019 | $6,848 | $385,211 | $271,418 | $113,793 |
| 2018 | $6,224 | $360,730 | $246,766 | $113,964 |
| 2017 | $5,591 | $194,121 | $0 | $0 |
| 2016 | $5,231 | $176,474 | $0 | $0 |
| 2015 | $4,733 | $160,431 | $0 | $0 |
| 2014 | $4,068 | $145,847 | $0 | $0 |
Property History
| Date | Event | Price | Change | Sq Ft Price |
|---|---|---|---|---|
| 04/22/2025 04/22/25 | Price Changed | $1,990,000 | -4.3% | $641 / Sq Ft |
| 03/26/2025 03/26/25 | Price Changed | $2,080,000 | -4.6% | $670 / Sq Ft |
| 03/11/2025 03/11/25 | For Sale | $2,180,000 | -- | $703 / Sq Ft |
Deed History
| Date | Type | Sale Price | Title Company |
|---|---|---|---|
| Quit Claim Deed | $387,300 | None Listed On Document | |
| Divorce Dissolution Of Marriage Transfer | -- | Attorney | |
| Warranty Deed | $160,000 | North American Title Company | |
| Trustee Deed | -- | None Available | |
| Warranty Deed | $560,000 | Attorney | |
| Warranty Deed | $390,000 | None Available | |
| Interfamily Deed Transfer | $200,000 | -- |
Mortgage History
| Date | Status | Loan Amount | Loan Type |
|---|---|---|---|
| Open | $1,826,000 | New Conventional | |
| Previous Owner | $75,000 | Construction | |
| Previous Owner | $190,518 | Adjustable Rate Mortgage/ARM | |
| Previous Owner | $190,518 | Balloon | |
| Previous Owner | $128,000 | New Conventional | |
| Previous Owner | $420,000 | Unknown | |
| Previous Owner | $406,800 | Unknown | |
| Previous Owner | $351,000 | Fannie Mae Freddie Mac | |
| Previous Owner | $150,000 | Unknown | |
| Previous Owner | $118,500 | New Conventional |
Similar Homes in the area
Source: MIAMI REALTORS® MLS
MLS Number: A11754226
APN: 01-4111-015-0720
- 1221 SW 12th Ct
- 1147 SW 13th Ave
- 1233 SW 13th Ave
- 1233 SW 13th Ave Unit A
- 1235 SW 13th Ave Unit 1235
- 1245 SW 13th Ave
- 1245 SW 13th Ave Unit A
- 1114 SW 11th Ave
- 1220 SW 13th St
- 1247 SW 13th Ave
- 1247 SW 13th Ave Unit A
- 1122 SW 13th Ave
- 1225 SW 11th Ave
- 1117 SW 13th St
- 929 SW 12th Ave
- 1141 SW 10th St
- 1137 SW 10th St
- 1244 SW 14th St
- 1012 SW 13th Ave Unit B
- 1012 SW 13th Ave Unit A
