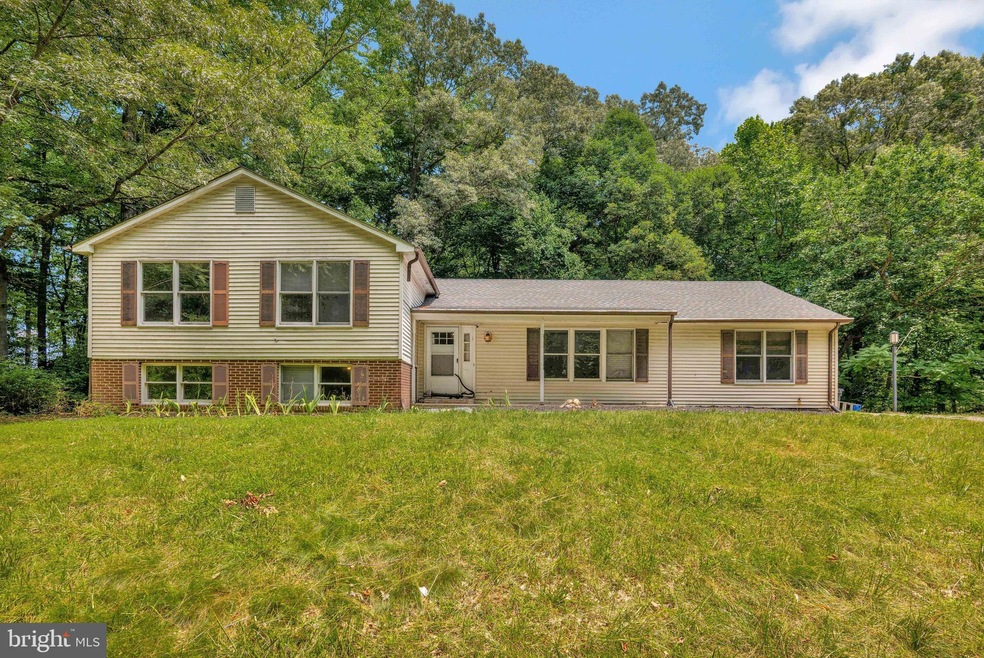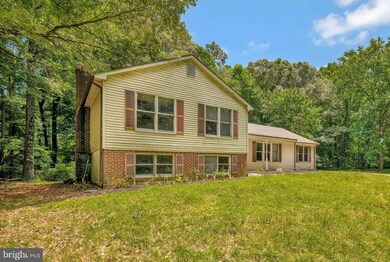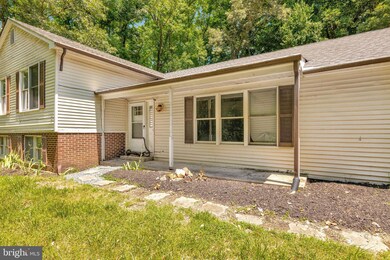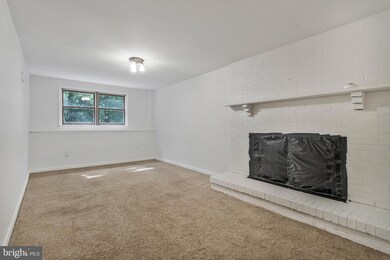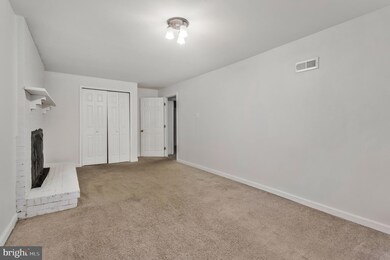
12212 Cross Road Trail Brandywine, MD 20613
Croom NeighborhoodHighlights
- 1 Fireplace
- Central Air
- Heat Pump System
- No HOA
About This Home
As of August 2024Nestled quietly off Route 301, this rare 5.2-acre property is a haven for nature enthusiasts. Imagine spending your Saturday mornings gardening or exploring trails along your own property line. For those who appreciate peace and serenity yet enjoy the occasional city adventure, Washington D.C. and Northern Virginia are just a quick 30-40 minute drive away. Daily conveniences are within easy reach, with major shopping centers only 7 minutes away along Route 5 or 301. This property offers a unique blend of tranquility and accessibility, providing the perfect balance for a peaceful and convenient lifestyle.
Last Agent to Sell the Property
Lesa Clark
Redfin Corp

Home Details
Home Type
- Single Family
Est. Annual Taxes
- $4,891
Year Built
- Built in 1988
Lot Details
- 5.29 Acre Lot
- Property is zoned AG
Parking
- Off-Street Parking
Home Design
- Split Level Home
- Frame Construction
Interior Spaces
- 3,070 Sq Ft Home
- Property has 3 Levels
- 1 Fireplace
- Basement Fills Entire Space Under The House
Bedrooms and Bathrooms
Utilities
- Central Air
- Heat Pump System
- Electric Water Heater
Community Details
- No Home Owners Association
Listing and Financial Details
- Assessor Parcel Number 17040259788
Map
Home Values in the Area
Average Home Value in this Area
Property History
| Date | Event | Price | Change | Sq Ft Price |
|---|---|---|---|---|
| 08/26/2024 08/26/24 | Sold | $499,000 | 0.0% | $163 / Sq Ft |
| 07/23/2024 07/23/24 | Pending | -- | -- | -- |
| 07/08/2024 07/08/24 | For Sale | $499,000 | -- | $163 / Sq Ft |
Tax History
| Year | Tax Paid | Tax Assessment Tax Assessment Total Assessment is a certain percentage of the fair market value that is determined by local assessors to be the total taxable value of land and additions on the property. | Land | Improvement |
|---|---|---|---|---|
| 2024 | $6,367 | $478,900 | $0 | $0 |
| 2023 | $4,891 | $439,800 | $0 | $0 |
| 2022 | $5,362 | $400,700 | $120,000 | $280,700 |
| 2021 | $5,291 | $395,200 | $0 | $0 |
| 2020 | $5,220 | $389,700 | $0 | $0 |
| 2019 | $5,150 | $384,200 | $120,000 | $264,200 |
| 2018 | $5,077 | $378,567 | $0 | $0 |
| 2017 | $5,005 | $372,933 | $0 | $0 |
| 2016 | -- | $367,300 | $0 | $0 |
| 2015 | $4,584 | $367,133 | $0 | $0 |
| 2014 | $4,584 | $366,967 | $0 | $0 |
Mortgage History
| Date | Status | Loan Amount | Loan Type |
|---|---|---|---|
| Open | $449,100 | New Conventional | |
| Previous Owner | $440,000 | Stand Alone Refi Refinance Of Original Loan | |
| Previous Owner | $68,000 | Stand Alone Second | |
| Previous Owner | $84,000 | Stand Alone Second | |
| Previous Owner | $392,000 | Purchase Money Mortgage | |
| Previous Owner | $392,000 | Purchase Money Mortgage |
Deed History
| Date | Type | Sale Price | Title Company |
|---|---|---|---|
| Special Warranty Deed | $499,000 | Stewart Title | |
| Deed | $490,000 | -- | |
| Deed | $490,000 | -- | |
| Deed | $40,000 | -- |
Similar Homes in Brandywine, MD
Source: Bright MLS
MLS Number: MDPG2118900
APN: 04-0259788
- 12016 Windsor Manor Rd
- 12801 Van Brady Rd
- Parcel 63 Van Brady Rd
- 13300 Alyssa Ct
- 12223 Molly Berry Rd
- Parcel 85 Old Indian Head Rd
- 13605 Martin Rd
- 13717 Martin Rd
- 11407 Croom Rd
- 13729 Martin Rd
- 11801 Cherry Tree Crossing Rd
- 11404 Crain Hwy
- 13716 Molly Berry Rd
- 10107 Spring Water Ln
- 12005 Duley Station Rd
- 13204 Duley Station Rd
- 10506 Barnsdale Dr
- 10304 Twin Knoll Way
- 10510 Sarah Landing Dr
- 13706 Old Indian Head Rd
