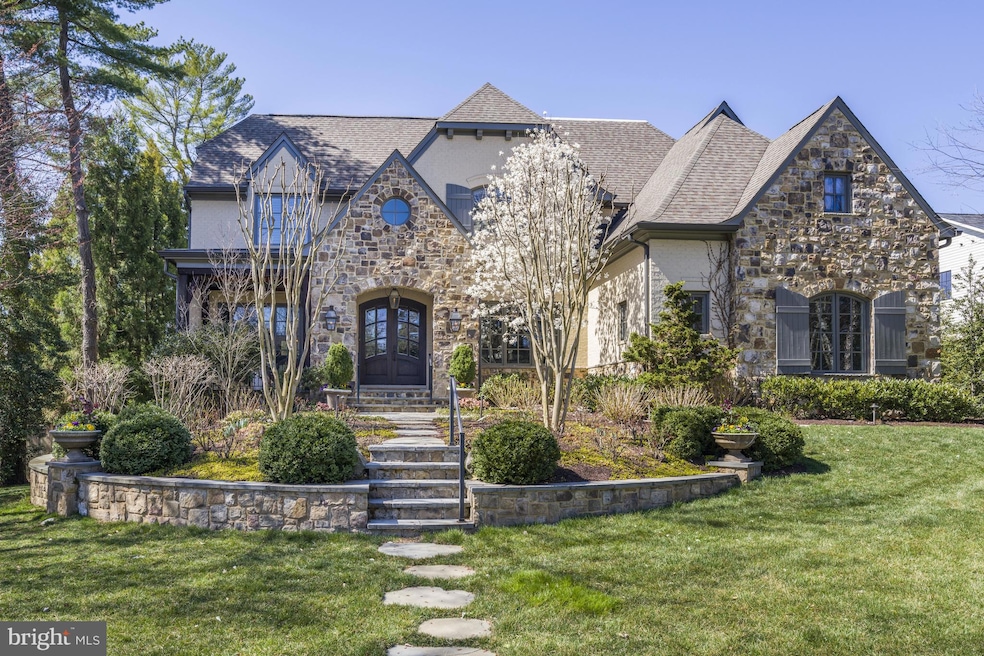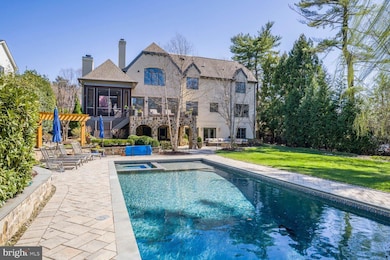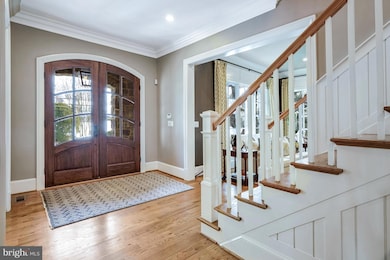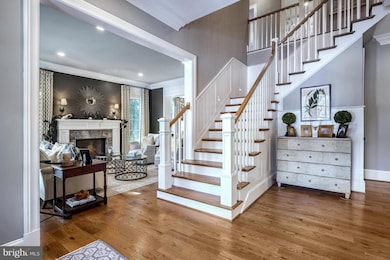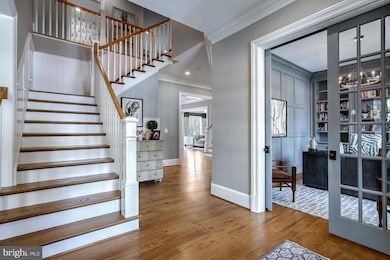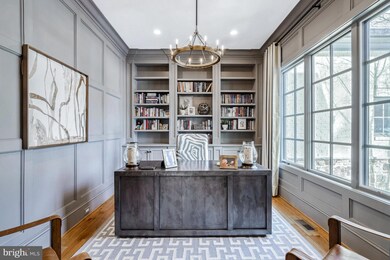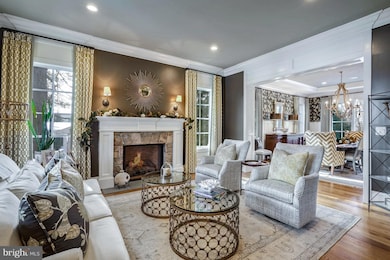
1222 Somerset Dr McLean, VA 22101
Estimated payment $26,606/month
Highlights
- Very Popular Property
- Private Pool
- Premium Lot
- Sherman Elementary School Rated A
- Gourmet Country Kitchen
- Vaulted Ceiling
About This Home
This magnificent French Country estate is a true sanctuary, offering an exceptional backyard designed for ultimate relaxation and entertainment. A resort-style pool with a cascading waterfall, an outdoor kitchen, and a stone patio with a built-in fire pit create the perfect setting for unforgettable gatherings. Step inside to discover a home filled with exquisite architectural details. The inviting foyer leads to the elegant Living Room, where a cozy fireplace adds warmth and charm, seamlessly flowing into the sophisticated Dining Room. The gourmet Kitchen is a chef’s dream, it features a spacious breakfast nook, a large island with bar seating, and top-of-the-line appliances, making it perfect for culinary creations. The expansive Great Room, with its soaring beamed ceiling and striking stone fireplace, serves as the heart of the home. On the main level, you'll also find a beautifully paneled Library, a screened-in Porch with its own fireplace, and a Terrace offering stunning views of the picturesque backyard. Upstairs, the luxurious Owner’s Suite offers a private retreat, highlighted by a vaulted ceiling, a custom walk-in closet, and a spa-inspired bath with dual vanities and heated flooring for the ultimate in comfort. To complete the upper level, there are 3 ensuites and the laundry room. The walk-out lower level is an entertainer’s paradise, featuring a custom Wet Bar, a Wine Cellar, a recreation room, a Fitness Room, and an additional Bedroom and Bath. With a three-car garage and an unbeatable location just two stoplights from Washington, D.C., and minutes from Downtown McLean, Tysons, the GW Parkway, and all major airports, this home offers both convenience and unparalleled elegance.
Home Details
Home Type
- Single Family
Est. Annual Taxes
- $31,335
Year Built
- Built in 2015
Lot Details
- 0.51 Acre Lot
- Back Yard Fenced
- Landscaped
- Premium Lot
- Property is zoned 120
Parking
- 3 Car Attached Garage
- Side Facing Garage
- Garage Door Opener
Home Design
- French Architecture
- Asphalt Roof
- Stone Siding
- Brick Front
Interior Spaces
- Property has 3 Levels
- Wet Bar
- Built-In Features
- Chair Railings
- Crown Molding
- Paneling
- Wainscoting
- Beamed Ceilings
- Tray Ceiling
- Vaulted Ceiling
- Recessed Lighting
- 4 Fireplaces
- Fireplace Mantel
- French Doors
- Insulated Doors
- Family Room Off Kitchen
- Dining Area
- Laundry on upper level
Kitchen
- Gourmet Country Kitchen
- Breakfast Area or Nook
- Double Oven
- Gas Oven or Range
- Six Burner Stove
- Range Hood
- Microwave
- Extra Refrigerator or Freezer
- Ice Maker
- Dishwasher
- Kitchen Island
- Upgraded Countertops
- Disposal
Flooring
- Wood
- Carpet
Bedrooms and Bathrooms
- En-Suite Bathroom
Finished Basement
- Heated Basement
- Walk-Out Basement
- Basement Fills Entire Space Under The House
- Rear Basement Entry
- Sump Pump
- Basement Windows
Eco-Friendly Details
- Energy-Efficient Appliances
Outdoor Features
- Private Pool
- Brick Porch or Patio
Schools
- Franklin Sherman Elementary School
- Longfellow Middle School
- Mclean High School
Utilities
- Forced Air Heating and Cooling System
- Natural Gas Water Heater
Community Details
- No Home Owners Association
- Built by CODA CONSTRUCTION
- Clearview Manor Subdivision, Normandy Floorplan
Listing and Financial Details
- Tax Lot 11
- Assessor Parcel Number 0311 06 0011
Map
Home Values in the Area
Average Home Value in this Area
Tax History
| Year | Tax Paid | Tax Assessment Tax Assessment Total Assessment is a certain percentage of the fair market value that is determined by local assessors to be the total taxable value of land and additions on the property. | Land | Improvement |
|---|---|---|---|---|
| 2024 | $31,336 | $2,652,190 | $623,000 | $2,029,190 |
| 2023 | $28,470 | $2,472,410 | $536,000 | $1,936,410 |
| 2022 | $27,590 | $2,365,210 | $521,000 | $1,844,210 |
| 2021 | $27,336 | $2,284,670 | $506,000 | $1,778,670 |
| 2020 | $27,287 | $2,261,630 | $506,000 | $1,755,630 |
| 2019 | $27,287 | $2,261,630 | $506,000 | $1,755,630 |
| 2018 | $25,940 | $2,255,630 | $500,000 | $1,755,630 |
| 2017 | $26,707 | $2,255,630 | $500,000 | $1,755,630 |
| 2016 | $26,591 | $2,250,630 | $495,000 | $1,755,630 |
| 2015 | $24,788 | $2,216,210 | $495,000 | $1,721,210 |
| 2014 | $10,262 | $607,020 | $476,000 | $131,020 |
Property History
| Date | Event | Price | Change | Sq Ft Price |
|---|---|---|---|---|
| 03/24/2025 03/24/25 | For Sale | $4,299,000 | +75.8% | $556 / Sq Ft |
| 01/16/2015 01/16/15 | Sold | $2,445,000 | -2.0% | $1,106 / Sq Ft |
| 04/24/2014 04/24/14 | Pending | -- | -- | -- |
| 01/28/2014 01/28/14 | For Sale | $2,495,000 | +166.8% | $1,129 / Sq Ft |
| 08/30/2013 08/30/13 | Sold | $935,000 | -1.0% | $311 / Sq Ft |
| 06/29/2013 06/29/13 | Pending | -- | -- | -- |
| 06/24/2013 06/24/13 | For Sale | $944,900 | -- | $314 / Sq Ft |
Deed History
| Date | Type | Sale Price | Title Company |
|---|---|---|---|
| Warranty Deed | $2,445,000 | -- | |
| Warranty Deed | $935,000 | -- |
Mortgage History
| Date | Status | Loan Amount | Loan Type |
|---|---|---|---|
| Open | $1,956,000 | New Conventional | |
| Previous Owner | $1,494,000 | Construction |
Similar Homes in the area
Source: Bright MLS
MLS Number: VAFX2219612
APN: 0311-06-0011
- 1230 Stoneham Ct
- 1305 Merchant Ln
- 6294 Dunaway Ct
- 1107 Savile Ln
- 5963 Ranleigh Manor Dr
- 1236 Meyer Ct
- 1347 Kirby Rd
- 1205 Suffield Dr
- 6363 Lynwood Hill Rd
- 6318 Georgetown Pike
- 1001 Savile Ln
- 1402 Ingeborg Ct
- 1181 Ballantrae Ln
- 1436 Layman St
- 1436 Laburnum St
- 1169 Crest Ln
- 6156 Loch Raven Dr
- 1446 Cola Dr
- 1175 Crest Ln
- 1426 Highwood Dr
