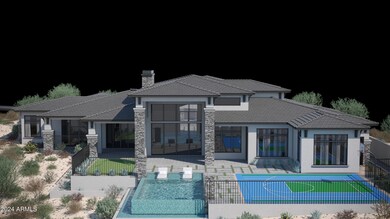
12224 N Cloud Crest Trail Fountain Hills, AZ 85268
Estimated payment $21,223/month
Highlights
- Private Pool
- City Lights View
- Contemporary Architecture
- Fountain Hills Middle School Rated A-
- 1.05 Acre Lot
- Hydromassage or Jetted Bathtub
About This Home
Seller has the ability to break ground and estimation will be 18 months for completion. This incredible spec home is ready to be built! Nestled on the end of a cul-de-sac in the quiet gated community of Eagle Ridge, this STEP FREE property provides the ultimate level of privacy with its own gated entry. Enjoy incredible views and a timeless design while encompassing modern amenities. The well thought-out floor-plan features, 5 en-suite bedrooms, a home office, massive open-concept great room, formal dining room, game/media/flex room, kitchen with its own hidden butlers pantry, a large media 2 separate 2 car garages. Designed for any Sonoran Season, the resort backyard is complete with a two sided negative edge pool overlooking your city light view, half court sports court, putting green,
Home Details
Home Type
- Single Family
Est. Annual Taxes
- $2,061
Year Built
- Built in 2025 | Under Construction
Lot Details
- 1.05 Acre Lot
- Cul-De-Sac
- Desert faces the front and back of the property
- Wrought Iron Fence
- Block Wall Fence
- Front and Back Yard Sprinklers
- Sprinklers on Timer
- Private Yard
HOA Fees
- $120 Monthly HOA Fees
Parking
- 4 Car Garage
- Electric Vehicle Home Charger
- Garage ceiling height seven feet or more
Property Views
- City Lights
- Mountain
Home Design
- Home to be built
- Contemporary Architecture
- Wood Frame Construction
- Tile Roof
- Concrete Roof
- Stucco
Interior Spaces
- 4,821 Sq Ft Home
- 1-Story Property
- Ceiling height of 9 feet or more
- Ceiling Fan
- Gas Fireplace
- Double Pane Windows
- Living Room with Fireplace
Kitchen
- Eat-In Kitchen
- Breakfast Bar
- Built-In Microwave
- Granite Countertops
Bedrooms and Bathrooms
- 5 Bedrooms
- Primary Bathroom is a Full Bathroom
- 5.5 Bathrooms
- Dual Vanity Sinks in Primary Bathroom
- Hydromassage or Jetted Bathtub
- Bathtub With Separate Shower Stall
Accessible Home Design
- Accessible Hallway
- No Interior Steps
Eco-Friendly Details
- ENERGY STAR Qualified Equipment
Pool
- Private Pool
- Spa
Outdoor Features
- Balcony
- Outdoor Storage
- Built-In Barbecue
Schools
- Four Peaks Elementary School - Fountain Hills
- Fountain Hills Middle School
- Fountain Hills High School
Utilities
- Cooling Available
- Heating Available
- Water Softener
Listing and Financial Details
- Tax Lot 12
- Assessor Parcel Number 176-14-488
Community Details
Overview
- Association fees include ground maintenance, street maintenance
- Eagle Ridge Association, Phone Number (480) 551-4300
- Built by Dam Ertefai
- Eagle Ridge At Fountain Hills Subdivision
Recreation
- Sport Court
- Bike Trail
Map
Home Values in the Area
Average Home Value in this Area
Tax History
| Year | Tax Paid | Tax Assessment Tax Assessment Total Assessment is a certain percentage of the fair market value that is determined by local assessors to be the total taxable value of land and additions on the property. | Land | Improvement |
|---|---|---|---|---|
| 2025 | $2,061 | $29,978 | $29,978 | -- |
| 2024 | $1,926 | $28,551 | $28,551 | -- |
| 2023 | $1,926 | $43,110 | $43,110 | $0 |
| 2022 | $1,859 | $34,680 | $34,680 | $0 |
| 2021 | $2,013 | $32,895 | $32,895 | $0 |
| 2020 | $1,974 | $30,120 | $30,120 | $0 |
| 2019 | $1,919 | $31,200 | $31,200 | $0 |
| 2018 | $1,899 | $33,915 | $33,915 | $0 |
| 2017 | $1,823 | $40,500 | $40,500 | $0 |
| 2016 | $1,804 | $46,845 | $46,845 | $0 |
| 2015 | $1,774 | $48,704 | $48,704 | $0 |
Property History
| Date | Event | Price | Change | Sq Ft Price |
|---|---|---|---|---|
| 12/02/2024 12/02/24 | For Sale | $3,750,000 | -- | $778 / Sq Ft |
Deed History
| Date | Type | Sale Price | Title Company |
|---|---|---|---|
| Warranty Deed | -- | -- | |
| Warranty Deed | $280,000 | Old Republic Title Agency | |
| Cash Sale Deed | $540,000 | Capital Title Agency Inc |
Similar Homes in the area
Source: Arizona Regional Multiple Listing Service (ARMLS)
MLS Number: 6790077
APN: 176-14-488
- 12224 N Cloud Crest Trail Unit 12
- 14675 E Paradise Dr
- 12008 N Eagle Ridge Dr Unit 67
- 14521 E Corrine Dr
- 11888 N Sunset Vista Dr Unit 38
- 14402 E Wethersfield Rd Unit 1
- 12770 N 145th Way Unit 1
- 11856 N Sunset Vista Dr Unit 39
- 11885 N Sunset Vista Dr
- 15009 E Palomino Blvd
- 15109 E Sunburst Dr Unit 11
- 14850 E Grandview Dr Unit 239
- 14850 E Grandview Dr Unit 233
- 14850 E Grandview Dr Unit 226
- 14850 E Grandview Dr Unit 138
- 14850 E Grandview Dr Unit 242
- 15121 E Sunburst Dr Unit 9
- 11664 N Sunset Vista Dr Unit 45
- 11320 N Crestview Dr
- 15104 E Ridgeway Dr






