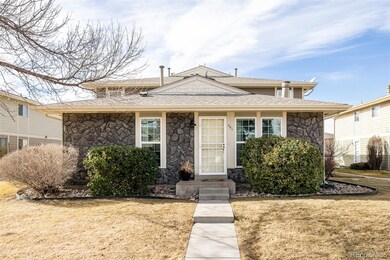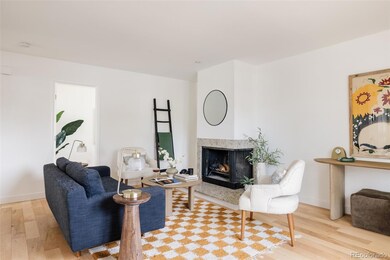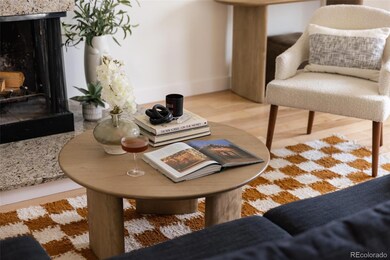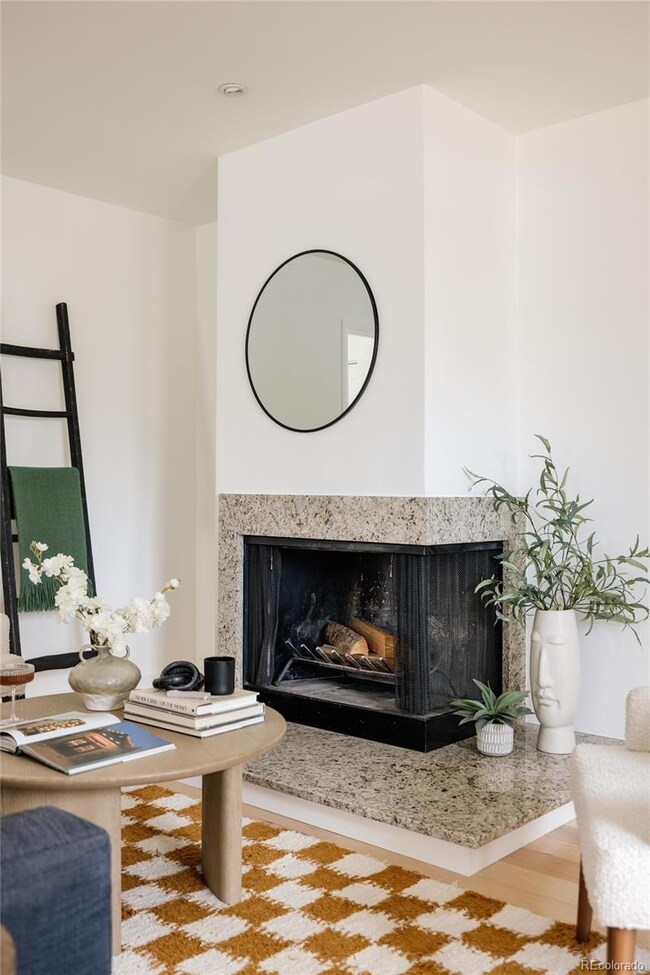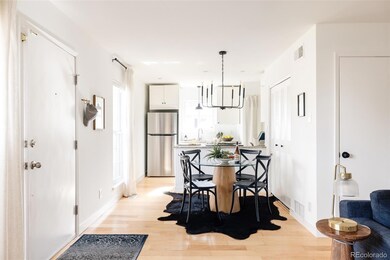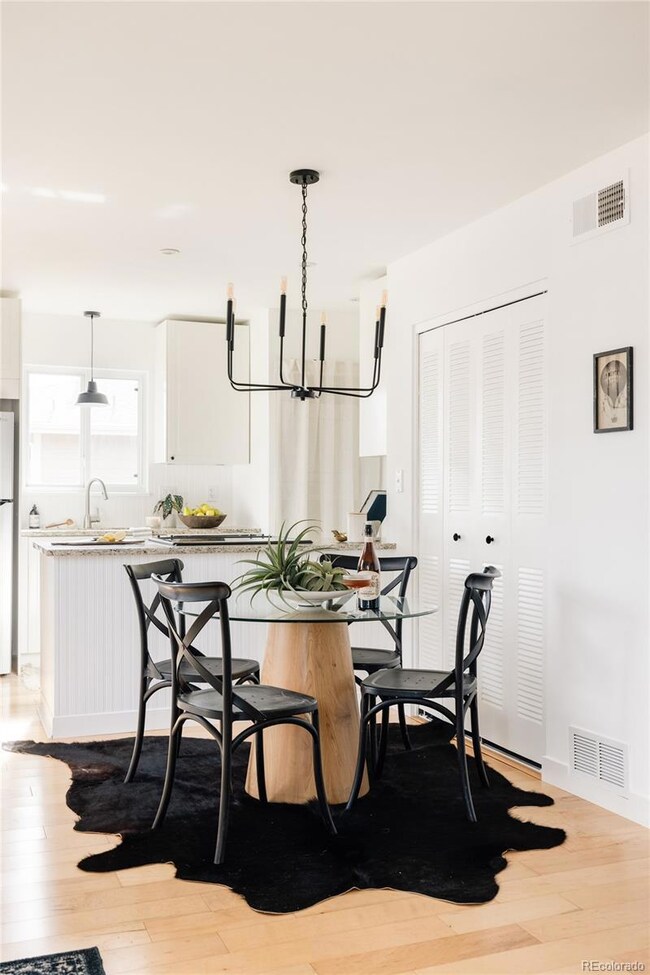
1225 S Oneida St Unit 261 Denver, CO 80224
Washington Virginia Vale NeighborhoodHighlights
- Top Floor
- Located in a master-planned community
- Contemporary Architecture
- George Washington High School Rated A-
- Open Floorplan
- Property is near public transit
About This Home
As of February 2025UPDATE 2/9: Due to an unavoidable scheduling conflict, this afternoon's open house is CANCELLED. Apologies for any inconvenience. Please call or text with any questions!
Updated 2-bedroom, 1-bath townhome that perfectly blends comfort, convenience, and style. Freshly painted throughout and featuring all new light fixtures, this well-appointed home is bright + modern. A ground-level entrance leads into an open, thoughtfully designed layout with ample storage and plenty of natural light. The living room, anchored by a wraparound, wood-burning fireplace, offers plenty of space to relax. The dining nook easily seats four, accommodating both cozy at-home meals and opportunities for entertaining. The kitchen, appointed with stainless steel appliances, features neutral granite countertops and charming bead board accents. A stackable washer and dryer, tucked away behind a curtain, are an added convenience. A full bathroom, recently remodeled, is accessible from both the hall and as an ensuite to the spacious south bedroom. A second bedroom offers a perfect place for guests or a home office. A garage space offers a secure spot for your vehicle along with additional storage. With easy access to Cherry Creek, downtown Denver, and the Tech Center, this lock-and-leave, move-in-ready home is just minutes from parks, trails, and plenty of shopping, dining, and entertainment. Welcome home!
Last Agent to Sell the Property
Susie Best and K Best Properties
Hatch Realty, LLC Brokerage Email: Kelly@ILoveDenver.com,310-853-3942 License #100056114

Townhouse Details
Home Type
- Townhome
Est. Annual Taxes
- $1,131
Year Built
- Built in 1973 | Remodeled
Lot Details
- 929 Sq Ft Lot
- Top Floor
- No Units Located Below
- 1 Common Wall
- East Facing Home
- Landscaped
- Front Yard Sprinklers
HOA Fees
- $386 Monthly HOA Fees
Parking
- 1 Car Garage
- Exterior Access Door
- Driveway
Home Design
- Contemporary Architecture
- Rustic Architecture
- Slab Foundation
- Frame Construction
- Composition Roof
- Wood Siding
- Stone Siding
- Vinyl Siding
Interior Spaces
- 810 Sq Ft Home
- 1-Story Property
- Open Floorplan
- Built-In Features
- Wood Burning Fireplace
- Living Room with Fireplace
- Dining Room
- Crawl Space
Kitchen
- Range
- Dishwasher
- Granite Countertops
- Disposal
Flooring
- Laminate
- Tile
Bedrooms and Bathrooms
- 2 Main Level Bedrooms
- Jack-and-Jill Bathroom
- 1 Full Bathroom
Laundry
- Laundry Room
- Dryer
- Washer
Home Security
Eco-Friendly Details
- Smoke Free Home
Outdoor Features
- Exterior Lighting
- Rain Gutters
Location
- Ground Level
- Property is near public transit
Schools
- Mcmeen Elementary School
- Hill Middle School
- George Washington High School
Utilities
- Forced Air Heating and Cooling System
- Heating System Uses Natural Gas
- 110 Volts
- Natural Gas Connected
- Phone Available
- Cable TV Available
Listing and Financial Details
- Exclusions: Sellers' personal property and all staging items, including curtains (rods stay in place).
- Assessor Parcel Number 6201-12-317
Community Details
Overview
- Association fees include reserves, exterior maintenance w/out roof, insurance, irrigation, ground maintenance, maintenance structure, recycling, sewer, snow removal, trash, water
- 4 Units
- HOA Simple/Raintree Association, Phone Number (303) 260-7177
- Raintree Subdivision
- Located in a master-planned community
- Community Parking
Recreation
- Community Pool
Pet Policy
- Pets Allowed
Security
- Carbon Monoxide Detectors
- Fire and Smoke Detector
Map
Home Values in the Area
Average Home Value in this Area
Property History
| Date | Event | Price | Change | Sq Ft Price |
|---|---|---|---|---|
| 02/21/2025 02/21/25 | Sold | $293,000 | 0.0% | $362 / Sq Ft |
| 02/06/2025 02/06/25 | For Sale | $293,000 | -- | $362 / Sq Ft |
Tax History
| Year | Tax Paid | Tax Assessment Tax Assessment Total Assessment is a certain percentage of the fair market value that is determined by local assessors to be the total taxable value of land and additions on the property. | Land | Improvement |
|---|---|---|---|---|
| 2024 | $1,156 | $14,600 | $2,650 | $11,950 |
| 2023 | $1,167 | $14,600 | $2,650 | $11,950 |
| 2022 | $1,167 | $14,680 | $2,470 | $12,210 |
| 2021 | $1,127 | $15,110 | $2,550 | $12,560 |
| 2020 | $1,020 | $13,750 | $2,550 | $11,200 |
| 2019 | $992 | $13,750 | $2,550 | $11,200 |
| 2018 | $967 | $12,500 | $1,990 | $10,510 |
| 2017 | $964 | $12,500 | $1,990 | $10,510 |
| 2016 | $681 | $8,350 | $1,894 | $6,456 |
| 2015 | $652 | $8,350 | $1,894 | $6,456 |
| 2014 | $538 | $6,480 | $1,799 | $4,681 |
Mortgage History
| Date | Status | Loan Amount | Loan Type |
|---|---|---|---|
| Open | $125,200 | New Conventional | |
| Previous Owner | $56,250 | No Value Available |
Deed History
| Date | Type | Sale Price | Title Company |
|---|---|---|---|
| Warranty Deed | $156,500 | Land Title Guarantee Company | |
| Warranty Deed | $95,000 | Land Title Guarantee Company | |
| Interfamily Deed Transfer | -- | Land Title |
Similar Homes in Denver, CO
Source: REcolorado®
MLS Number: REC6605536
APN: 6201-12-317
- 6650 E Arizona Ave Unit 138
- 6650 E Arizona Ave Unit 205
- 1250 S Monaco Pkwy Unit 17
- 1250 S Monaco Pkwy Unit 44
- 1250 S Monaco Pkwy Unit 19
- 1250 S Monaco Pkwy Unit 61
- 1250 S Monaco Pkwy Unit 2
- 6885 E Arizona Ave Unit D
- 1200 S Monaco Street Pkwy Unit 7
- 1330 S Monaco Pkwy Unit 2
- 1180 S Monaco Pkwy Unit 3
- 1320 S Monaco Street Pkwy Unit 3
- 1125 S Oneida St Unit F
- 6600 E Mississippi Ave Unit 7
- 1293 S Monaco Pkwy Unit 1293
- 1289 S Monaco Pkwy Unit 1289
- 1251 S Monaco Pkwy
- 1050 S Monaco Pkwy Unit 106
- 1050 S Monaco Pkwy Unit 23
- 1050 S Monaco Pkwy Unit 126

