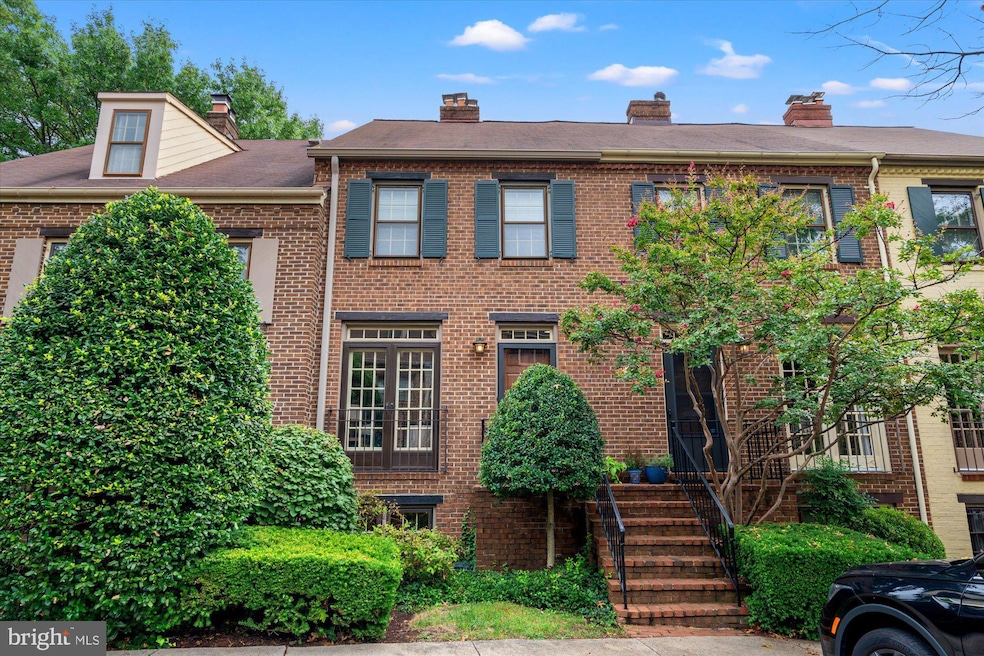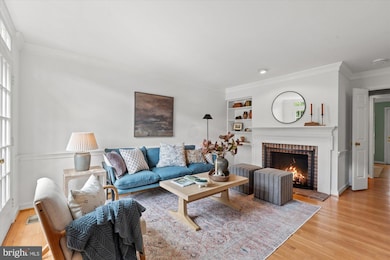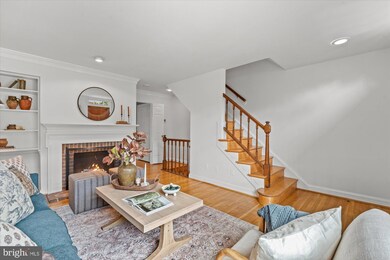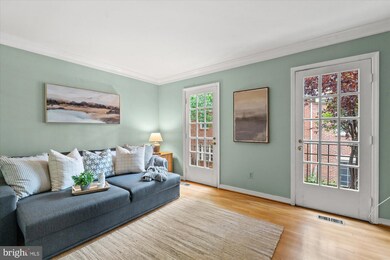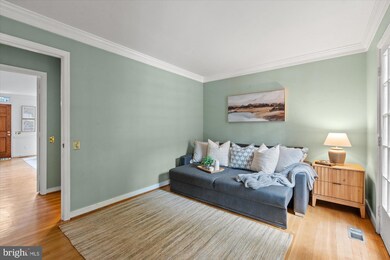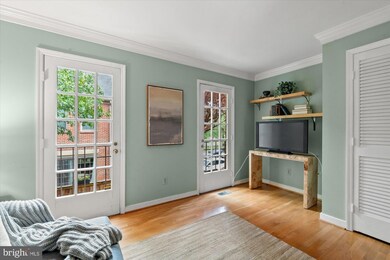
1227 Michigan Ct Alexandria, VA 22314
Potomac Yard NeighborhoodHighlights
- Colonial Architecture
- Main Floor Bedroom
- 2 Fireplaces
- Wood Flooring
- Attic
- 3-minute walk to Chetworth Park
About This Home
As of January 2025Welcome to 1227 Michigan Ct, a stunning 3-bedroom, 2.5-bathroom home located in the sought-after Nethergate community of North Old Town Alexandria. This 1,722 square-foot residence, built in 1980, features the highly desirable 3 bed Snowden model, offering both space and comfort. Step inside to find a warm and inviting atmosphere, highlighted by a wood-burning fireplace and built-in bookshelves in the living room. The versatile main level includes the first of three bedrooms that could serve as a bedroom, office, study, or den, catering to your lifestyle needs. Retreat to the upper level of the home that boasts a spacious primary bedroom, full bath and a guest room. Ample storage is available with a pull-down attic. The lower level offers a large flex space that can be transformed into a dining room, family room, or a combination of both, with a charming double-sided fireplace adding to the ambiance. The kitchen is a delight, featuring French doors that open to a private brick patio & garden, perfect for outdoor relaxation and entertaining. Conveniently located near the George Washington Memorial Parkway, Route 1, Slaters Lane, historic Old Town Alexandria, Del Ray, both Braddock and King Street Metro stops, as well as Reagan National Airport. Don’t miss the opportunity to join this vibrant community and make this gorgeous home your own!
Townhouse Details
Home Type
- Townhome
Est. Annual Taxes
- $8,630
Year Built
- Built in 1980
Lot Details
- 848 Sq Ft Lot
- Property is Fully Fenced
- Landscaped
- Property is in excellent condition
HOA Fees
- $277 Monthly HOA Fees
Home Design
- Colonial Architecture
- Brick Exterior Construction
- Slab Foundation
Interior Spaces
- 1,722 Sq Ft Home
- Property has 3 Levels
- Built-In Features
- 2 Fireplaces
- Fireplace With Glass Doors
- Fireplace Mantel
- Window Treatments
- Window Screens
- French Doors
- Living Room
- Dining Room
- Attic
Kitchen
- Electric Oven or Range
- Built-In Microwave
- Dishwasher
- Disposal
Flooring
- Wood
- Carpet
Bedrooms and Bathrooms
- En-Suite Primary Bedroom
- Bathtub with Shower
Laundry
- Laundry on lower level
- Dryer
- Washer
Home Security
Parking
- Parking Lot
- Off-Street Parking
- Unassigned Parking
Outdoor Features
- Enclosed patio or porch
Utilities
- Forced Air Heating and Cooling System
- Heat Pump System
- Electric Water Heater
Listing and Financial Details
- Tax Lot 58
- Assessor Parcel Number 50299980
Community Details
Overview
- Association fees include road maintenance, insurance, sewer, snow removal, water, parking fee
- Nethergate Community Services Association
- Nethergate Subdivision, Snowden Floorplan
- Property Manager
Additional Features
- Common Area
- Storm Doors
Map
Home Values in the Area
Average Home Value in this Area
Property History
| Date | Event | Price | Change | Sq Ft Price |
|---|---|---|---|---|
| 01/10/2025 01/10/25 | Sold | $850,000 | -2.9% | $494 / Sq Ft |
| 12/13/2024 12/13/24 | Pending | -- | -- | -- |
| 10/17/2024 10/17/24 | Price Changed | $875,000 | -2.2% | $508 / Sq Ft |
| 09/25/2024 09/25/24 | For Sale | $895,000 | -- | $520 / Sq Ft |
Tax History
| Year | Tax Paid | Tax Assessment Tax Assessment Total Assessment is a certain percentage of the fair market value that is determined by local assessors to be the total taxable value of land and additions on the property. | Land | Improvement |
|---|---|---|---|---|
| 2024 | $9,264 | $760,439 | $345,195 | $415,244 |
| 2023 | $8,441 | $760,439 | $345,195 | $415,244 |
| 2022 | $8,247 | $742,966 | $335,141 | $407,825 |
| 2021 | $8,080 | $727,899 | $328,570 | $399,329 |
| 2020 | $7,879 | $666,516 | $298,700 | $367,816 |
| 2019 | $7,287 | $644,908 | $290,000 | $354,908 |
| 2018 | $6,953 | $615,352 | $275,500 | $339,852 |
| 2017 | $6,934 | $613,669 | $270,000 | $343,669 |
| 2016 | $6,585 | $613,669 | $270,000 | $343,669 |
| 2015 | $6,401 | $613,669 | $270,000 | $343,669 |
| 2014 | $6,377 | $611,371 | $270,000 | $341,371 |
Mortgage History
| Date | Status | Loan Amount | Loan Type |
|---|---|---|---|
| Open | $545,000 | New Conventional | |
| Closed | $545,000 | New Conventional | |
| Previous Owner | $200,000 | New Conventional | |
| Previous Owner | $250,000 | Adjustable Rate Mortgage/ARM | |
| Previous Owner | $292,000 | New Conventional |
Deed History
| Date | Type | Sale Price | Title Company |
|---|---|---|---|
| Deed | $850,000 | Commonwealth Land Title Insura | |
| Deed | $850,000 | Commonwealth Land Title Insura | |
| Deed | $365,000 | -- | |
| Deed | $234,000 | Island Title Corp |
Similar Homes in Alexandria, VA
Source: Bright MLS
MLS Number: VAAX2038214
APN: 044.04-06-58
- 824 Bashford Ln
- 612 Bashford Ln Unit 1221
- 1120 Portner Rd
- 604 Bashford Ln Unit 2131
- 521 Bashford Ln Unit 1
- 521 Bashford Ln Unit 2
- 1409 E Abingdon Dr Unit 4
- 1117 E Abingdon Dr
- 502 Bashford Ln Unit 3231
- 509 Bashford Ln Unit 1
- 1361 Powhatan St
- 1162 N Pitt St
- 967 Powhatan St
- 966 N Washington St
- 1013 Colonial Ave
- 1201 N Royal St Unit 201
- 1201 N Royal St Unit 505
- 1201 N Royal St Unit 305
- 1201 N Royal St Unit 204
- 910 Powhatan St Unit 106N
