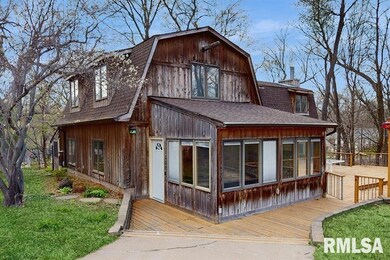
$287,900
- 3 Beds
- 2 Baths
- 2,650 Sq Ft
- 914 32nd Avenue Ct
- Moline, IL
Great 3-bedroom 2 bath 3 car garage ranch in the heart of Moline. The home features a wall of windows in the family room and a cozy fireplace, furnace and A/c replaced within the last 6 months, main floor bath complete rehab in the past 12 months newer HWH , wonderful court location close to Hamilton grade School.
Raymond Hannon NextHome QC Realty






