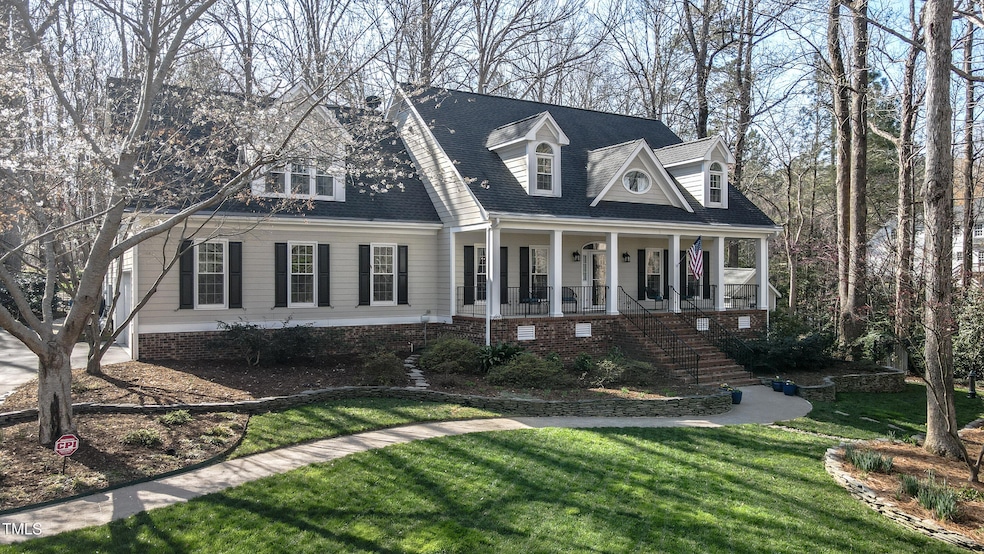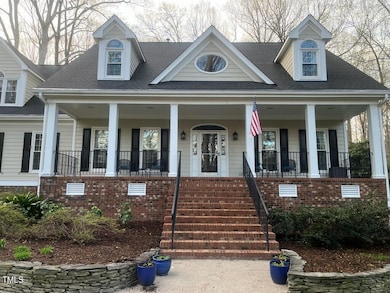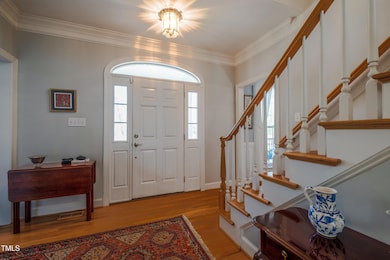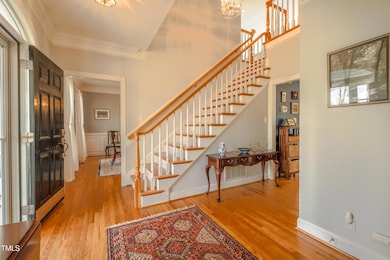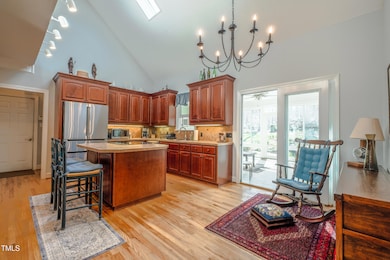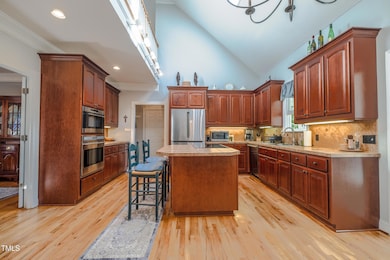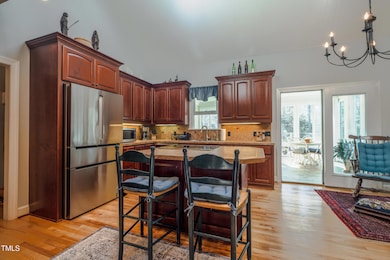
1229 Westerham Dr Wake Forest, NC 27587
Falls Lake NeighborhoodEstimated payment $5,738/month
Highlights
- Partially Wooded Lot
- Transitional Architecture
- Wood Flooring
- Pleasant Union Elementary School Rated A
- Cathedral Ceiling
- Main Floor Primary Bedroom
About This Home
Welcome home to this beautiful, well-loved, 4 BR, 3.5 BA, custom built, executive home in the charming North Chartwell neighborhood. Located on a peaceful cul-de-sac, this picturesque 1.02-acre wooded lot offers both privacy and convenience in an upscale, tranquil setting. The home has been upgraded throughout, highlighted by a unique, custom built owner's suite, and a beautiful four-season sunroom. The downstairs is spacious. The kitchen includes both steam and convection ovens, under cabinet lighting, a walk-in pantry, and Wolf, Bosch, Miele appliances. The family room has a vented Heatillator gas fireplace, built-ins, and bay windows. You'll also enjoy your time in the large living room and dining rooms. The expansive downstairs owner's suite has cathedral ceilings, a unique bathroom, and a custom designed closet. It also opens to the beautiful four-season sunroom.The upstairs was recently carpeted. It has three additional spacious bedrooms, each with a walk-in closet. One has a unique cubby. There is an extra-large bonus room that has enough room for your exercise equipment, hobby area, and a place to watch your favorite show on TV.The yard is a mini arboretum. Relax on your rocking-chair front porch and enjoy the gardenias, Japanese maples, Spanish bluebells, and a variety of summer perennials. Enjoy the views from the sunroom of the koi pond, patio, and the azaleas, phlox, and summer perennials. There is a 2+ car garage with a work area and storage fit for a craftsman, and a 10x12 sq. ft. storage shed. The house is wired for a 9.5 KW dual fuel generator. The windows were replaced in 2017, and the roof in 2019. The filtration system and full house vacuum were replaced in 2025. The septic system was pumped and inspected, and a pest treatment was done in February of this year. This home provides easy access to Raleigh, Durham, and the Falls Lake Recreation Area.
Open House Schedule
-
Sunday, April 27, 20251:00 to 3:00 pm4/27/2025 1:00:00 PM +00:004/27/2025 3:00:00 PM +00:00Add to Calendar
Home Details
Home Type
- Single Family
Est. Annual Taxes
- $5,017
Year Built
- Built in 1998
Lot Details
- 1.02 Acre Lot
- North Facing Home
- Partially Wooded Lot
- Landscaped with Trees
- Garden
HOA Fees
- $27 Monthly HOA Fees
Parking
- 2 Car Attached Garage
- Workshop in Garage
- Side Facing Garage
Home Design
- Transitional Architecture
- Block Foundation
- Architectural Shingle Roof
Interior Spaces
- 3,783 Sq Ft Home
- 1.5-Story Property
- Central Vacuum
- Built-In Features
- Bookcases
- Cathedral Ceiling
- Ceiling Fan
- Skylights
- Propane Fireplace
- Insulated Windows
- French Doors
- Entrance Foyer
- Family Room with Fireplace
- Living Room
- Dining Room
- Bonus Room
- Sun or Florida Room
- Storage
- Pull Down Stairs to Attic
Kitchen
- Eat-In Kitchen
- Double Oven
- Cooktop
- Microwave
- Dishwasher
- Kitchen Island
Flooring
- Wood
- Carpet
- Ceramic Tile
Bedrooms and Bathrooms
- 4 Bedrooms
- Primary Bedroom on Main
- Walk-In Closet
- Separate Shower in Primary Bathroom
- Walk-in Shower
Laundry
- Laundry Room
- Laundry on upper level
- Electric Dryer Hookup
Basement
- Crawl Space
- Basement Storage
Home Security
- Home Security System
- Fire and Smoke Detector
Eco-Friendly Details
- Smart Irrigation
Outdoor Features
- Glass Enclosed
- Exterior Lighting
- Outdoor Storage
- Rain Gutters
- Front Porch
Schools
- Pleasant Union Elementary School
- Wakefield Middle School
- Wakefield High School
Utilities
- Multiple cooling system units
- Forced Air Zoned Heating and Cooling System
- Heating System Uses Propane
- Heat Pump System
- Propane
- Private Water Source
- Well
- Water Purifier is Owned
- Water Softener is Owned
- Fuel Tank
- Septic Tank
- Septic System
- Cable TV Available
Community Details
- Westerham Garden Club Association
- North Chartwell Subdivision
Listing and Financial Details
- Assessor Parcel Number 0891367081
Map
Home Values in the Area
Average Home Value in this Area
Tax History
| Year | Tax Paid | Tax Assessment Tax Assessment Total Assessment is a certain percentage of the fair market value that is determined by local assessors to be the total taxable value of land and additions on the property. | Land | Improvement |
|---|---|---|---|---|
| 2024 | $5,017 | $804,600 | $150,000 | $654,600 |
| 2023 | $4,184 | $534,012 | $85,000 | $449,012 |
| 2022 | $3,877 | $534,012 | $85,000 | $449,012 |
| 2021 | $3,773 | $534,012 | $85,000 | $449,012 |
| 2020 | $3,710 | $534,012 | $85,000 | $449,012 |
| 2019 | $3,761 | $458,009 | $70,000 | $388,009 |
| 2018 | $3,457 | $458,009 | $70,000 | $388,009 |
| 2017 | $3,276 | $458,009 | $70,000 | $388,009 |
| 2016 | $0 | $458,009 | $70,000 | $388,009 |
Property History
| Date | Event | Price | Change | Sq Ft Price |
|---|---|---|---|---|
| 04/03/2025 04/03/25 | For Sale | $950,000 | -- | $251 / Sq Ft |
Deed History
| Date | Type | Sale Price | Title Company |
|---|---|---|---|
| Deed | -- | Attorney | |
| Warranty Deed | $378,500 | -- |
Mortgage History
| Date | Status | Loan Amount | Loan Type |
|---|---|---|---|
| Previous Owner | $223,000 | Unknown | |
| Previous Owner | $235,400 | No Value Available |
Similar Homes in Wake Forest, NC
Source: Doorify MLS
MLS Number: 10086466
APN: 0891.01-36-7081-000
- 4622 Durham Rd
- 1153 Four Wheel Dr
- 13621 Old Creedmoor Rd
- 13625 Old Creedmoor Rd
- 13629 Old Creedmoor Rd
- 1425 Lake Adventure Ct
- 7420 Heartland Dr
- 1520 Lake Adventure Ct
- 7001 Millstone Ridge Ct
- 7112 Camp Side Ct
- 1328 Mill Glen Cir
- 11619 John Allen Rd
- 1433 Starry Night Ct
- 3028 Mount Vernon Church Rd
- 4100 Durham Rd
- 13317 Creedmoor Rd
- 0 Creedmoor Rd Unit 2530349
- 7440 Summer Tanager Trail
- 7436 Summer Tanager Trail
- 7409 Summer Tanager Trail
