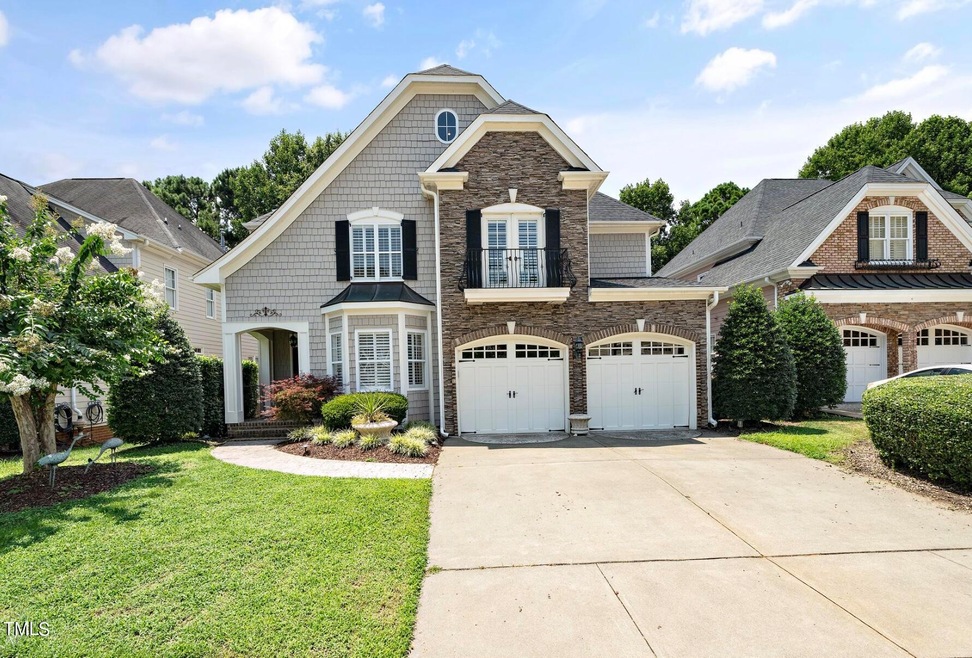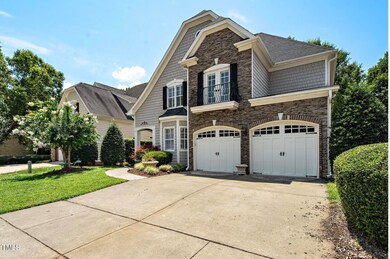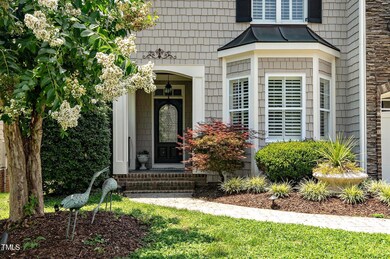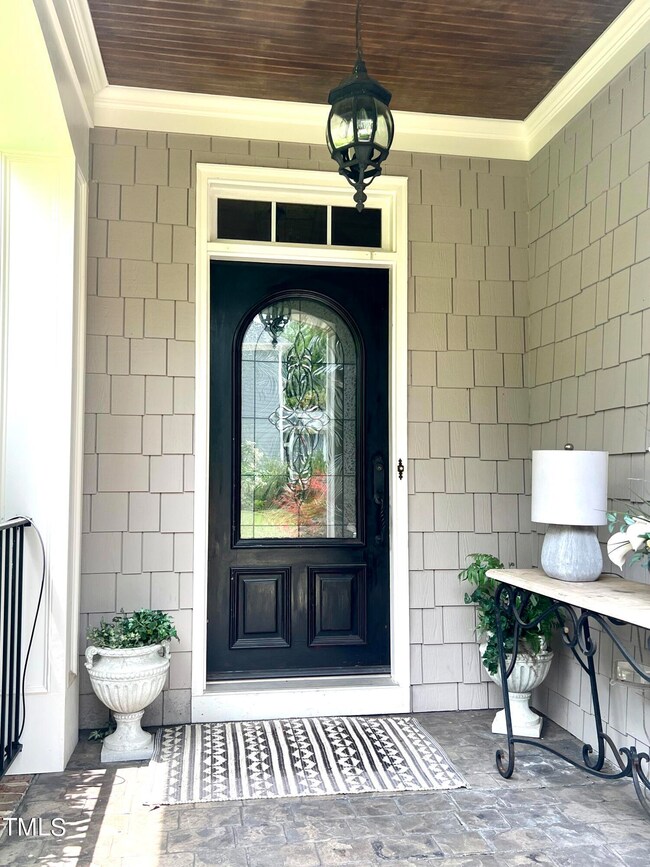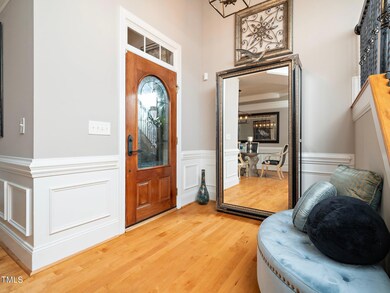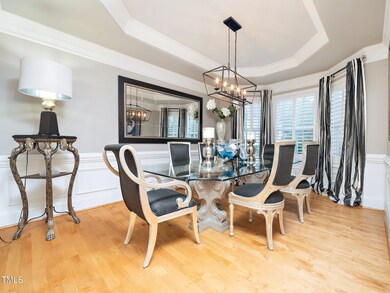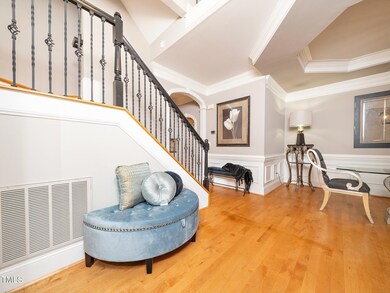
12305 Beestone Ln Raleigh, NC 27614
Falls Lake NeighborhoodHighlights
- On Golf Course
- Two Primary Bedrooms
- Clubhouse
- Wakefield Middle Rated A-
- Open Floorplan
- Fireplace in Bathroom
About This Home
As of October 2024Motivated! Stunning Home on the 7th hole on the 9 Hold Golf Course in Wakefield. Huge rare (for the community) First floor Primary Bed Room with a 2-sided FP into the Primary Spa like Bath with walk-in Shower and whirlpool tub. Formal Dining, Open Family room with FP, Built-ins on each side of FP. Kitchen with island and Gas Cook top, Wall Oven, wet bar cabinet with wine cool upper cabinet with lights for display, breakfast bar, plus breakfast room. Large walk-in Pantry. Plantation shutters throughout. The second floor features 4 bedrooms, with 2 full baths. One bedroom could be a second primary, one bedroom could be an office. Walk up Attic with approximately 599 sq ft of storage. Sealed Crawlspace... Enjoy the outdoor living area with covered porch, fenced yard and views of the Golf Course.
Home Details
Home Type
- Single Family
Est. Annual Taxes
- $5,993
Year Built
- Built in 2004 | Remodeled
Lot Details
- 6,970 Sq Ft Lot
- On Golf Course
- Landscaped
- Front and Back Yard Sprinklers
- Partially Wooded Lot
- Back Yard Fenced
HOA Fees
- $23 Monthly HOA Fees
Parking
- 2 Car Attached Garage
- Front Facing Garage
- Garage Door Opener
- Private Driveway
- 2 Open Parking Spaces
Home Design
- Transitional Architecture
- Brick or Stone Mason
- Pillar, Post or Pier Foundation
- Shingle Roof
- Stone
Interior Spaces
- 3,322 Sq Ft Home
- 2-Story Property
- Open Floorplan
- Wet Bar
- Built-In Features
- Bookcases
- Smooth Ceilings
- High Ceiling
- Ceiling Fan
- See Through Fireplace
- Gas Log Fireplace
- Double Pane Windows
- Plantation Shutters
- Entrance Foyer
- Family Room with Fireplace
- 2 Fireplaces
- Breakfast Room
- Dining Room
- Golf Course Views
Kitchen
- Breakfast Bar
- Built-In Oven
- Gas Cooktop
- Microwave
- Ice Maker
- Dishwasher
- Kitchen Island
- Granite Countertops
- Disposal
Flooring
- Wood
- Carpet
- Ceramic Tile
Bedrooms and Bathrooms
- 5 Bedrooms
- Primary Bedroom on Main
- Double Master Bedroom
- Walk-In Closet
- Fireplace in Bathroom
- Whirlpool Bathtub
- Bathtub with Shower
- Walk-in Shower
Laundry
- Laundry Room
- Laundry on main level
Attic
- Attic Floors
- Permanent Attic Stairs
- Unfinished Attic
Home Security
- Carbon Monoxide Detectors
- Fire and Smoke Detector
Accessible Home Design
- Accessible Bedroom
Outdoor Features
- Covered patio or porch
- Rain Gutters
Schools
- Forest Pines Elementary School
- Wakefield Middle School
- Wakefield High School
Utilities
- Forced Air Heating and Cooling System
- Heating System Uses Natural Gas
- Natural Gas Connected
- Tankless Water Heater
- Cable TV Available
Listing and Financial Details
- Assessor Parcel Number 1830354307
Community Details
Overview
- Association fees include ground maintenance
- Ppm Association, Phone Number (919) 848-4911
- Wakefield Subdivision
- Maintained Community
Amenities
- Clubhouse
Recreation
- Golf Course Community
- Tennis Courts
- Community Pool
Map
Home Values in the Area
Average Home Value in this Area
Property History
| Date | Event | Price | Change | Sq Ft Price |
|---|---|---|---|---|
| 10/04/2024 10/04/24 | Sold | $690,000 | -9.2% | $208 / Sq Ft |
| 09/12/2024 09/12/24 | Pending | -- | -- | -- |
| 09/01/2024 09/01/24 | Price Changed | $759,900 | -1.0% | $229 / Sq Ft |
| 08/23/2024 08/23/24 | Price Changed | $767,900 | -0.3% | $231 / Sq Ft |
| 08/06/2024 08/06/24 | Price Changed | $769,900 | -3.8% | $232 / Sq Ft |
| 08/01/2024 08/01/24 | Price Changed | $799,900 | -5.9% | $241 / Sq Ft |
| 07/25/2024 07/25/24 | For Sale | $850,000 | +31.8% | $256 / Sq Ft |
| 12/15/2023 12/15/23 | Off Market | $645,000 | -- | -- |
| 10/08/2021 10/08/21 | Sold | $645,000 | +0.8% | $194 / Sq Ft |
| 09/05/2021 09/05/21 | Pending | -- | -- | -- |
| 09/02/2021 09/02/21 | For Sale | $639,900 | -- | $193 / Sq Ft |
Tax History
| Year | Tax Paid | Tax Assessment Tax Assessment Total Assessment is a certain percentage of the fair market value that is determined by local assessors to be the total taxable value of land and additions on the property. | Land | Improvement |
|---|---|---|---|---|
| 2024 | $5,993 | $687,756 | $117,000 | $570,756 |
| 2023 | $4,836 | $441,821 | $84,500 | $357,321 |
| 2022 | $4,493 | $441,821 | $84,500 | $357,321 |
| 2021 | $4,319 | $441,821 | $84,500 | $357,321 |
| 2020 | $4,240 | $441,821 | $84,500 | $357,321 |
| 2019 | $4,572 | $392,750 | $78,000 | $314,750 |
| 2018 | $0 | $392,750 | $78,000 | $314,750 |
| 2017 | $0 | $392,750 | $78,000 | $314,750 |
| 2016 | $4,021 | $392,750 | $78,000 | $314,750 |
| 2015 | -- | $492,432 | $96,200 | $396,232 |
| 2014 | -- | $492,432 | $96,200 | $396,232 |
Mortgage History
| Date | Status | Loan Amount | Loan Type |
|---|---|---|---|
| Open | $621,000 | New Conventional | |
| Previous Owner | $423,500 | New Conventional | |
| Previous Owner | $429,685 | New Conventional | |
| Previous Owner | $427,500 | New Conventional | |
| Previous Owner | $417,000 | Unknown | |
| Previous Owner | $34,000 | Unknown | |
| Previous Owner | $404,000 | Purchase Money Mortgage | |
| Closed | $50,500 | No Value Available |
Deed History
| Date | Type | Sale Price | Title Company |
|---|---|---|---|
| Warranty Deed | $690,000 | None Listed On Document | |
| Warranty Deed | $645,000 | None Available | |
| Warranty Deed | $450,000 | None Available | |
| Warranty Deed | $340,000 | None Available | |
| Interfamily Deed Transfer | -- | None Available | |
| Warranty Deed | $505,000 | -- |
Similar Homes in Raleigh, NC
Source: Doorify MLS
MLS Number: 10042712
APN: 1830.01-35-4307-000
- 12345 Beestone Ln
- 3439 Archdale Dr
- 3509 Archdale Dr
- 3124 Elm Tree Ln
- 3020 Imperial Oaks Dr
- 3025 Osterley St
- 3001 Imperial Oaks Dr
- 11843 Canemount St
- 14315 Foxcroft Rd
- 2817 Peachleaf St
- 11720 Coppergate Dr Unit 100
- 11710 Coppergate Dr Unit 103
- 11731 Mezzanine Dr Unit 101
- 1159 Blue Bird Ln
- 11700 Coppergate Dr Unit 105
- 11711 Mezzanine Dr Unit 106
- 11711 Mezzanine Dr Unit 109
- 1146 Blue Bird Ln
- 12504 Ribbongrass Ct
- 1064 Blue Bird Ln
