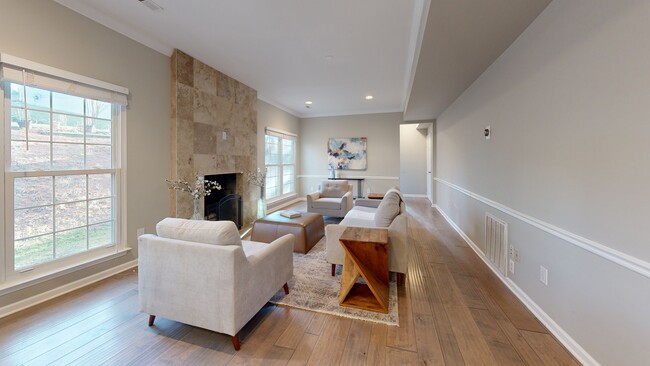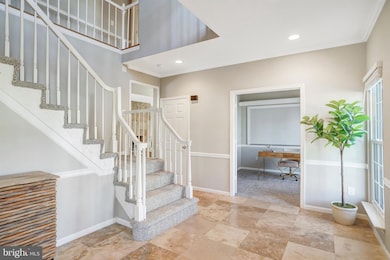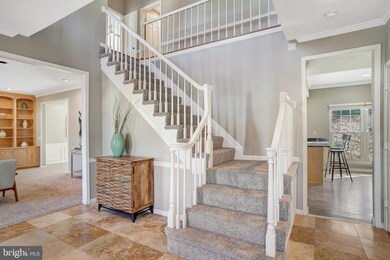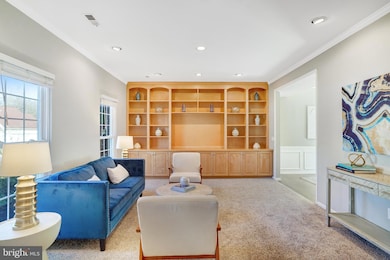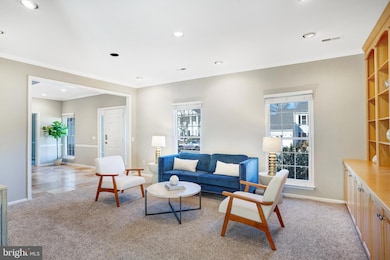
12305 Cliveden St Herndon, VA 20170
Highlights
- Gourmet Kitchen
- Colonial Architecture
- Backs to Trees or Woods
- Open Floorplan
- Deck
- 2 Car Attached Garage
About This Home
As of February 2025VA Assumable Loan Available for Qualified Buyers at 3.25%. This Inviting, Light & Bright Colonial is ready for you to move in and enjoy. Nestled in a prime Herndon location, this home offers a seamless blend of modern upgrades and timeless charm. Step inside to discover the thoughtfully designed main level, featuring: A private home office, perfect for remote work or study. A cozy living room with built-in shelving, ideal for displaying your favorite books and decor. A spacious family room, seamlessly connected to the kitchen, creating the perfect hub for gatherings. A stylish kitchen boasting black galaxy granite countertops, an island for meal prep or casual dining, and easy access to the back deck, where BBQs and outdoor entertaining await. Upstairs, you’ll find: Well-appointed secondary bedrooms offering comfort and privacy. A huge primary suite with vaulted ceilings, a walk-in closet, and a beautifully updated en-suite bathroom designed to be your personal oasis. This home comes with major infrastructure improvements, ensuring peace of mind for years to come: New siding and roof (2024) Updated windows (2016/2017) Water heater (2022) HVAC system (2016/2017) Situated in a stellar location, you’ll love the convenience of being near the Town of Herndon, Reston Town Center, and Dulles Town Center. Commuters will appreciate quick access to Fairfax County Parkway, Dulles Toll Road, and Route 7 and Silver Line Metro Access.
Home Details
Home Type
- Single Family
Est. Annual Taxes
- $8,602
Year Built
- Built in 1987 | Remodeled in 2016
Lot Details
- 10,020 Sq Ft Lot
- Landscaped
- Backs to Trees or Woods
- Historic Home
- Property is in excellent condition
- Property is zoned 130
HOA Fees
- $41 Monthly HOA Fees
Parking
- 2 Car Attached Garage
- Front Facing Garage
Home Design
- Colonial Architecture
- Slab Foundation
- Architectural Shingle Roof
- Vinyl Siding
- Brick Front
Interior Spaces
- 3,028 Sq Ft Home
- Property has 2 Levels
- Open Floorplan
- Ceiling Fan
- Wood Burning Fireplace
- Dining Area
- Laundry on main level
Kitchen
- Gourmet Kitchen
- Kitchen Island
Bedrooms and Bathrooms
- 4 Bedrooms
Schools
- Dranesville Elementary School
- Herndon Middle School
- Herndon High School
Utilities
- 90% Forced Air Heating System
- Electric Water Heater
Additional Features
- ENERGY STAR Qualified Equipment
- Deck
Listing and Financial Details
- Tax Lot 79
- Assessor Parcel Number 0111 08040079
Community Details
Overview
- Association fees include trash
- Dranesville HOA
- Dranesville Estates Subdivision, Jamestown Floorplan
- Dranesville Estates Of Weather Community
Amenities
- Common Area
Recreation
- Community Playground
- Bike Trail
Map
Home Values in the Area
Average Home Value in this Area
Property History
| Date | Event | Price | Change | Sq Ft Price |
|---|---|---|---|---|
| 02/28/2025 02/28/25 | Sold | $875,000 | +3.0% | $289 / Sq Ft |
| 02/07/2025 02/07/25 | Pending | -- | -- | -- |
| 02/06/2025 02/06/25 | For Sale | $849,900 | +51.8% | $281 / Sq Ft |
| 03/31/2017 03/31/17 | Sold | $560,000 | 0.0% | $185 / Sq Ft |
| 03/30/2017 03/30/17 | Price Changed | $560,000 | +1.8% | $185 / Sq Ft |
| 03/01/2017 03/01/17 | Pending | -- | -- | -- |
| 03/01/2017 03/01/17 | For Sale | $550,000 | -- | $182 / Sq Ft |
Tax History
| Year | Tax Paid | Tax Assessment Tax Assessment Total Assessment is a certain percentage of the fair market value that is determined by local assessors to be the total taxable value of land and additions on the property. | Land | Improvement |
|---|---|---|---|---|
| 2024 | $8,602 | $742,500 | $255,000 | $487,500 |
| 2023 | $8,129 | $720,340 | $255,000 | $465,340 |
| 2022 | $7,724 | $675,470 | $240,000 | $435,470 |
| 2021 | $6,785 | $578,170 | $200,000 | $378,170 |
| 2020 | $6,525 | $551,310 | $190,000 | $361,310 |
| 2019 | $6,423 | $542,730 | $185,000 | $357,730 |
| 2018 | $6,120 | $532,180 | $185,000 | $347,180 |
| 2017 | $5,638 | $485,580 | $185,000 | $300,580 |
| 2016 | $5,755 | $496,780 | $185,000 | $311,780 |
| 2015 | $5,544 | $496,780 | $185,000 | $311,780 |
| 2014 | $5,409 | $485,730 | $180,000 | $305,730 |
Mortgage History
| Date | Status | Loan Amount | Loan Type |
|---|---|---|---|
| Open | $200,000 | New Conventional | |
| Closed | $200,000 | New Conventional | |
| Previous Owner | $578,480 | VA | |
| Previous Owner | $177,600 | New Conventional |
Deed History
| Date | Type | Sale Price | Title Company |
|---|---|---|---|
| Deed | $875,000 | Cardinal Title Group | |
| Deed | $875,000 | Cardinal Title Group | |
| Warranty Deed | $560,000 | Central Title | |
| Trustee Deed | $454,184 | None Available | |
| Deed | $222,000 | -- |
About the Listing Agent

Welcome to Fine Nest, your trusted partners in DMV real estate. With a deep-rooted commitment to service and a passion for creating lasting client relationships, we bring a blend of expert negotiation, market insights, and personal dedication to every transaction. Our team’s expertise spans years of experience in homeownership, real estate investment, marketing, and project management, equipping us to guide you seamlessly through the buying or selling journey.
About Our Founder, Kelly
Kelly's Other Listings
Source: Bright MLS
MLS Number: VAFX2216162
APN: 0111-08040079
- 12309 Stalwart Ct
- 12527 Misty Water Dr
- 1451 Parkvale Ct
- 1429 Flynn Ct
- 1408 Rock Ridge Ct
- 12506 Ridgegate Dr
- 1152 Bandy Run Rd
- 12548 Browns Ferry Rd
- 12508 Rock Chapel Ct
- 12015 Meadowville Ct
- 1144 Bandy Run Rd
- 1476 Kingsvale Cir
- 1113 Sugar Maple Ln
- 1202 Crayton Rd
- 1316 Shaker Woods Rd
- 12407 Willow Falls Dr
- 2007 Jonathan Dr
- 12021 Heather Down Dr
- 1402 Northpoint Glen Ct
- 901 Dominion Ridge Terrace

