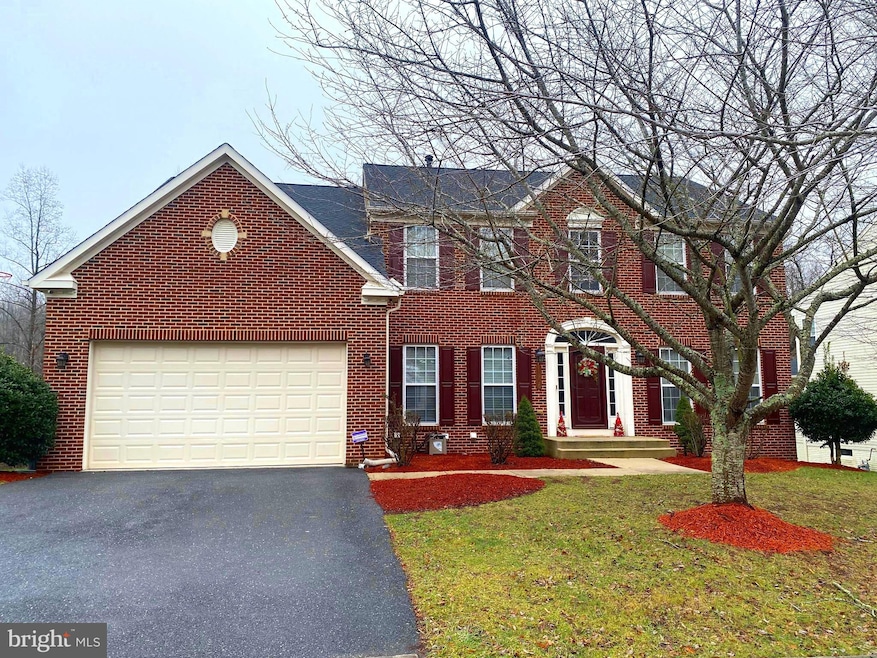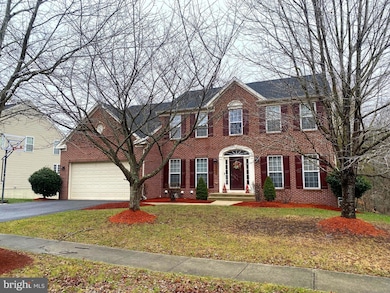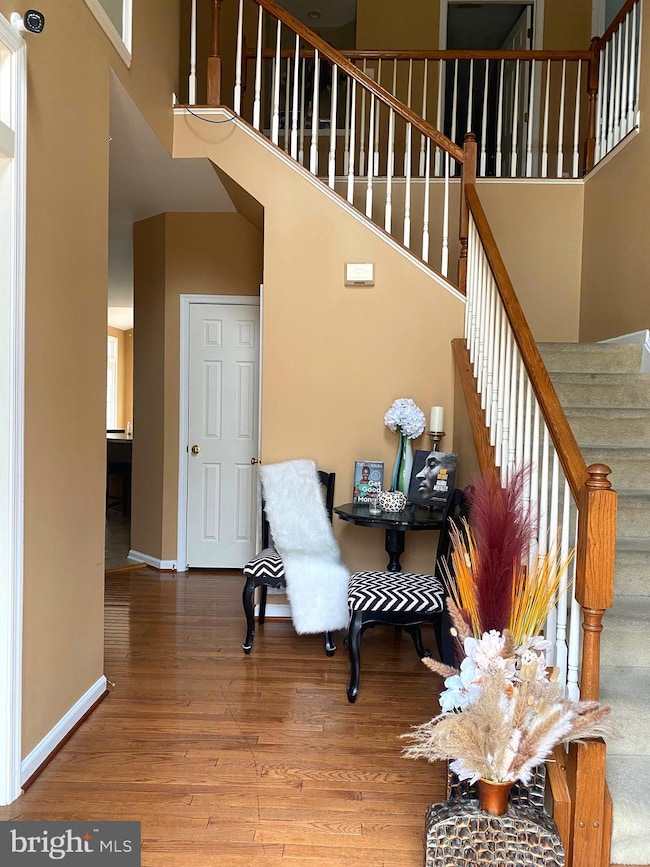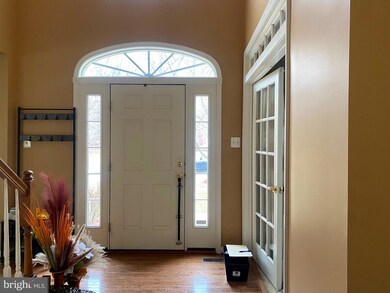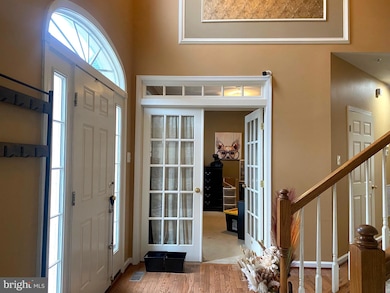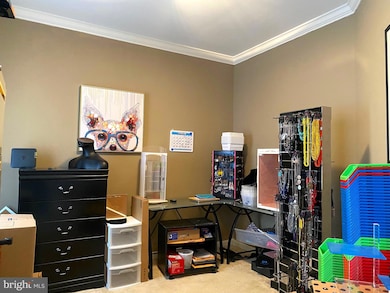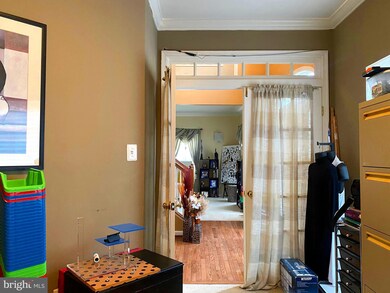
12306 Smoot Way Brandywine, MD 20613
Highlights
- 0.86 Acre Lot
- Wood Flooring
- Sun or Florida Room
- A-Frame Home
- 1 Fireplace
- Den
About This Home
As of February 2025PRICE ADJUSTMENT!!!! TRUSTEE SALE!!! Don't Waste A Second to Schedule a showing for this Lovey, Well Kept Colonial in the Loveless Estates of Brandywine! The Property Features a Brick Front Two Car Garage, Hardwood Foyer, Office, Living Room, Dining Room, Spacious Eat in Kitchen with Black Appliances, Spacious Sun Room for Gazing Outside, a Family Room to Lounge and Entertain with a Gas Fireplace, Laundry Room with Front Loading Washer & Dryer, 4 Nice sized Bedrooms for the Family, Full Basement with Berber Carpeting, Bar with Granite Countertops with a Mini Wine Refrigerator, Recessed Lighting, Additional Room for your Design, A Wonderful Deck off of the Sunroom Leading down to Stone Tiled Grill Area. This Lovely Property is Conveniently located close to Shopping and the Beltway. Please write the Seller as "Dennis Whitley III - Trustee". Please use the shoe covers provided in the Foyer! Happy Showing!
Home Details
Home Type
- Single Family
Est. Annual Taxes
- $7,814
Year Built
- Built in 2006
Lot Details
- 0.86 Acre Lot
- Property is in excellent condition
- Property is zoned RR
HOA Fees
- $29 Monthly HOA Fees
Parking
- 2 Car Attached Garage
- Side Facing Garage
Home Design
- A-Frame Home
- Frame Construction
- Composition Roof
- Concrete Perimeter Foundation
Interior Spaces
- Property has 3 Levels
- 1 Fireplace
- Family Room
- Living Room
- Dining Room
- Den
- Sun or Florida Room
Kitchen
- Cooktop
- Built-In Microwave
- Dishwasher
- Disposal
Flooring
- Wood
- Carpet
- Ceramic Tile
Bedrooms and Bathrooms
- 4 Bedrooms
Laundry
- Laundry Room
- Front Loading Dryer
- Front Loading Washer
Basement
- Basement Fills Entire Space Under The House
- Rear Basement Entry
Utilities
- Forced Air Heating and Cooling System
- Natural Gas Water Heater
Community Details
- Loveless Estates Subdivision
Listing and Financial Details
- Tax Lot 4
- Assessor Parcel Number 17113555794
Map
Home Values in the Area
Average Home Value in this Area
Property History
| Date | Event | Price | Change | Sq Ft Price |
|---|---|---|---|---|
| 02/27/2025 02/27/25 | Sold | $620,000 | -1.6% | $197 / Sq Ft |
| 01/10/2025 01/10/25 | Price Changed | $630,000 | -3.1% | $200 / Sq Ft |
| 12/20/2024 12/20/24 | For Sale | $650,000 | +85.7% | $206 / Sq Ft |
| 07/14/2017 07/14/17 | Sold | $350,000 | -6.7% | $111 / Sq Ft |
| 05/05/2017 05/05/17 | Pending | -- | -- | -- |
| 05/05/2017 05/05/17 | For Sale | $375,000 | -- | $119 / Sq Ft |
Tax History
| Year | Tax Paid | Tax Assessment Tax Assessment Total Assessment is a certain percentage of the fair market value that is determined by local assessors to be the total taxable value of land and additions on the property. | Land | Improvement |
|---|---|---|---|---|
| 2024 | $8,214 | $525,900 | $0 | $0 |
| 2023 | $5,486 | $493,300 | $0 | $0 |
| 2022 | $7,244 | $460,700 | $106,600 | $354,100 |
| 2021 | $7,015 | $445,300 | $0 | $0 |
| 2020 | $6,786 | $429,900 | $0 | $0 |
| 2019 | $6,557 | $414,500 | $103,300 | $311,200 |
| 2018 | $6,507 | $411,100 | $0 | $0 |
| 2017 | $6,456 | $407,700 | $0 | $0 |
| 2016 | -- | $404,300 | $0 | $0 |
| 2015 | $5,264 | $384,067 | $0 | $0 |
| 2014 | $5,264 | $363,833 | $0 | $0 |
Mortgage History
| Date | Status | Loan Amount | Loan Type |
|---|---|---|---|
| Open | $589,000 | New Conventional | |
| Previous Owner | $24,086 | FHA | |
| Previous Owner | $23,825 | FHA | |
| Previous Owner | $25,526 | FHA | |
| Previous Owner | $348,570 | FHA | |
| Previous Owner | $453,300 | Purchase Money Mortgage | |
| Previous Owner | $113,300 | Stand Alone Second | |
| Previous Owner | $113,300 | Stand Alone Second | |
| Previous Owner | $453,300 | Purchase Money Mortgage | |
| Previous Owner | $453,300 | Purchase Money Mortgage |
Deed History
| Date | Type | Sale Price | Title Company |
|---|---|---|---|
| Deed | $620,000 | Milestone Title | |
| Interfamily Deed Transfer | -- | None Available | |
| Deed | $335,000 | None Available | |
| Deed | -- | None Available | |
| Deed | $566,637 | -- | |
| Deed | $566,637 | -- | |
| Deed | $566,637 | -- |
Similar Homes in Brandywine, MD
Source: Bright MLS
MLS Number: MDPG2135670
APN: 11-3555794
- 8000 Owens Way
- 12408 Lusbys Ln
- 12412 Lusbys Ln
- 7500 Crestwood Ct
- 12440 Lusbys Ln
- 12444 Lusbys Ln
- 7009 Savannah Dr
- 7003 Savannah Dr
- 7007 Savannah Dr
- 7013 Savannah Dr
- 12715 Cricket Song Way
- 12713 Cricket Song Way
- 12711 Cricket Song Way
- 12709 Cricket Song Way
- 12707 Cricket Song Way
- 11725 Crestwood Ave N
- 7028 Woodlands Green Rd
- 7026 Woodlands Green Rd
- 7022 Woodlands Green Rd
- 7012 Woodlands Green Rd
