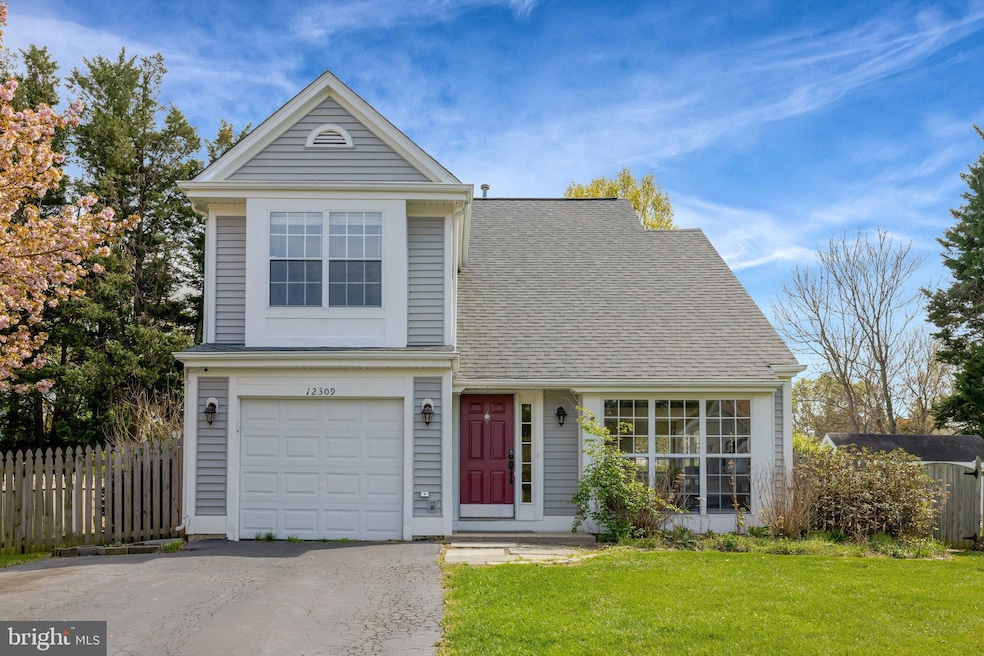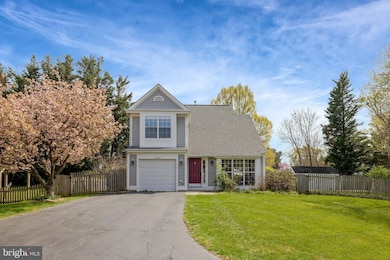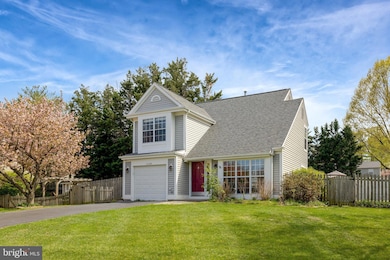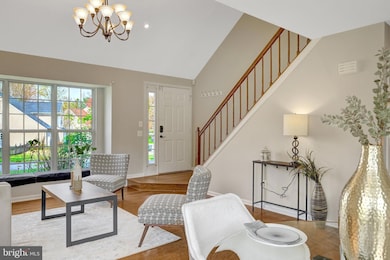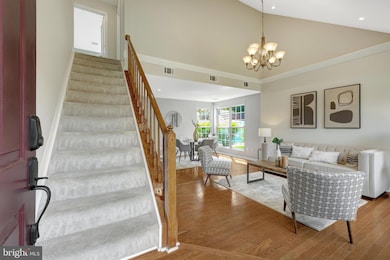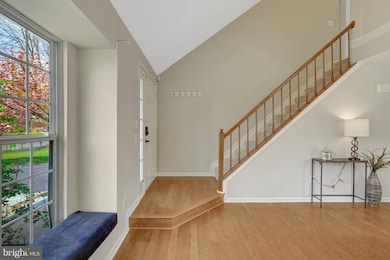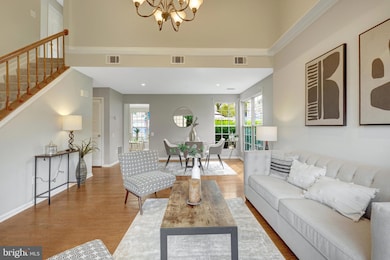
12309 Stalwart Ct Herndon, VA 20170
Estimated payment $4,863/month
Highlights
- Popular Property
- Colonial Architecture
- Wood Flooring
- Heated In Ground Pool
- Traditional Floor Plan
- Attic
About This Home
Welcome to this well-maintained 2-level colonial single-family home with a 1-car garage, ideally situated on a .27-acre corner lot at the end of a quiet cul-de-sac and pipestem in one of Herndon's most desirable neighborhoods. The lush, fully fenced backyard is a true highlight, featuring a 20x35 ft heated pool, ample space for grilling, and a play area for kids—perfect for entertaining or enjoying peaceful outdoor living.
Inside, the main level offers hardwood flooring, an abundance of natural light, and a spacious, flowing layout. The kitchen features granite countertops and stainless steel appliances, with easy access to the family room and a door leading directly to your backyard oasis. A convenient laundry room and half bathroom complete the main level.
Upstairs, you’ll find three bedrooms and two fully updated bathrooms. The primary suite includes a large walk-in closet, offering comfort and generous storage space.
This home has been thoughtfully updated for modern living with a new roof, gutters, and furnace (2020), recessed lighting (2025), and a widened driveway and new fence (2019).
Located just minutes from Fairfax County Parkway, Route 7, Dulles Airport, Reston Town Center, two metro stations, Reston Hospital, and a wide variety of shopping and dining options, this home offers unbeatable convenience in a peaceful, private setting.
? Don’t miss this rare opportunity—schedule your private showing today and see all this exceptional home has to offer!
Home Details
Home Type
- Single Family
Est. Annual Taxes
- $7,781
Year Built
- Built in 1986
Lot Details
- 0.27 Acre Lot
- Property is zoned 130
HOA Fees
- $35 Monthly HOA Fees
Parking
- 1 Car Attached Garage
- Front Facing Garage
- Driveway
Home Design
- Colonial Architecture
- Slab Foundation
Interior Spaces
- 1,577 Sq Ft Home
- Property has 2 Levels
- Traditional Floor Plan
- Ceiling Fan
- Recessed Lighting
- Family Room Off Kitchen
- Dining Area
- Attic
Kitchen
- Gas Oven or Range
- Microwave
- Dishwasher
- Stainless Steel Appliances
- Upgraded Countertops
- Disposal
Flooring
- Wood
- Carpet
Bedrooms and Bathrooms
- 3 Bedrooms
- Walk-In Closet
- Walk-in Shower
Laundry
- Dryer
- Washer
Pool
- Heated In Ground Pool
Schools
- Dranesville Elementary School
- Herndon Middle School
- Herndon High School
Utilities
- Forced Air Heating and Cooling System
- Natural Gas Water Heater
Listing and Financial Details
- Tax Lot 24
- Assessor Parcel Number 0111 08030024
Community Details
Overview
- Association fees include management, road maintenance, snow removal, trash
- Dranesville Estates HOA
- Dranesville Estates Subdivision
Amenities
- Common Area
Recreation
- Community Playground
- Jogging Path
- Bike Trail
Map
Home Values in the Area
Average Home Value in this Area
Tax History
| Year | Tax Paid | Tax Assessment Tax Assessment Total Assessment is a certain percentage of the fair market value that is determined by local assessors to be the total taxable value of land and additions on the property. | Land | Improvement |
|---|---|---|---|---|
| 2024 | $7,351 | $634,490 | $256,000 | $378,490 |
| 2023 | $7,115 | $630,460 | $256,000 | $374,460 |
| 2022 | $6,736 | $589,050 | $241,000 | $348,050 |
| 2021 | $5,875 | $500,610 | $201,000 | $299,610 |
| 2020 | $5,666 | $478,740 | $191,000 | $287,740 |
| 2019 | $5,573 | $470,890 | $186,000 | $284,890 |
| 2018 | $5,327 | $463,210 | $186,000 | $277,210 |
| 2017 | $5,105 | $439,740 | $186,000 | $253,740 |
| 2016 | $5,084 | $438,800 | $186,000 | $252,800 |
| 2015 | $4,897 | $438,800 | $186,000 | $252,800 |
| 2014 | $4,600 | $413,120 | $181,000 | $232,120 |
Property History
| Date | Event | Price | Change | Sq Ft Price |
|---|---|---|---|---|
| 04/18/2025 04/18/25 | For Sale | $749,000 | -0.1% | $475 / Sq Ft |
| 04/02/2025 04/02/25 | Price Changed | $749,990 | -1.3% | $476 / Sq Ft |
| 03/11/2025 03/11/25 | Price Changed | $760,000 | -1.9% | $482 / Sq Ft |
| 02/27/2025 02/27/25 | For Sale | $775,000 | +16.5% | $491 / Sq Ft |
| 07/10/2023 07/10/23 | Sold | $665,000 | -5.0% | $422 / Sq Ft |
| 06/11/2023 06/11/23 | Price Changed | $699,900 | -1.4% | $444 / Sq Ft |
| 06/02/2023 06/02/23 | For Sale | $710,000 | +16.7% | $450 / Sq Ft |
| 06/28/2021 06/28/21 | Sold | $608,500 | +5.8% | $386 / Sq Ft |
| 05/25/2021 05/25/21 | Pending | -- | -- | -- |
| 05/20/2021 05/20/21 | For Sale | $575,000 | +21.1% | $365 / Sq Ft |
| 12/15/2017 12/15/17 | Sold | $475,000 | 0.0% | $301 / Sq Ft |
| 11/13/2017 11/13/17 | Pending | -- | -- | -- |
| 11/10/2017 11/10/17 | For Sale | $474,900 | +7.7% | $301 / Sq Ft |
| 02/21/2013 02/21/13 | Sold | $441,000 | +0.3% | $284 / Sq Ft |
| 01/08/2013 01/08/13 | Pending | -- | -- | -- |
| 01/04/2013 01/04/13 | For Sale | $439,900 | -- | $283 / Sq Ft |
Deed History
| Date | Type | Sale Price | Title Company |
|---|---|---|---|
| Warranty Deed | $665,000 | Chicago Title | |
| Warranty Deed | $608,500 | Accommodation | |
| Interfamily Deed Transfer | -- | Timios Inc | |
| Deed | $475,000 | Champion Title & Settlements | |
| Warranty Deed | $441,000 | -- | |
| Special Warranty Deed | $343,000 | -- | |
| Trustee Deed | $315,400 | -- | |
| Deed | $315,000 | -- | |
| Deed | $255,000 | -- |
Mortgage History
| Date | Status | Loan Amount | Loan Type |
|---|---|---|---|
| Open | $652,955 | FHA | |
| Previous Owner | $608,500 | VA | |
| Previous Owner | $450,812 | FHA | |
| Previous Owner | $466,396 | FHA | |
| Previous Owner | $433,012 | FHA | |
| Previous Owner | $334,400 | New Conventional | |
| Previous Owner | $336,000 | New Conventional | |
| Previous Owner | $338,500 | FHA | |
| Previous Owner | $299,250 | New Conventional | |
| Previous Owner | $204,000 | New Conventional |
Similar Homes in Herndon, VA
Source: Bright MLS
MLS Number: VAFX2234424
APN: 0111-08030024
- 1451 Parkvale Ct
- 12310 Cliveden St
- 12527 Misty Water Dr
- 12506 Ridgegate Dr
- 1429 Flynn Ct
- 12513 Ridgegate Dr
- 1476 Kingsvale Cir
- 1408 Rock Ridge Ct
- 12015 Meadowville Ct
- 12548 Browns Ferry Rd
- 901 Dominion Ridge Terrace
- 12021 Heather Down Dr
- 12508 Rock Chapel Ct
- 1316 Shaker Woods Rd
- 1402 Northpoint Glen Ct
- 772 3rd St
- 1000 Hidden Park Place
- 1152 Bandy Run Rd
- 1301 Grant St
- 2007 Jonathan Dr
