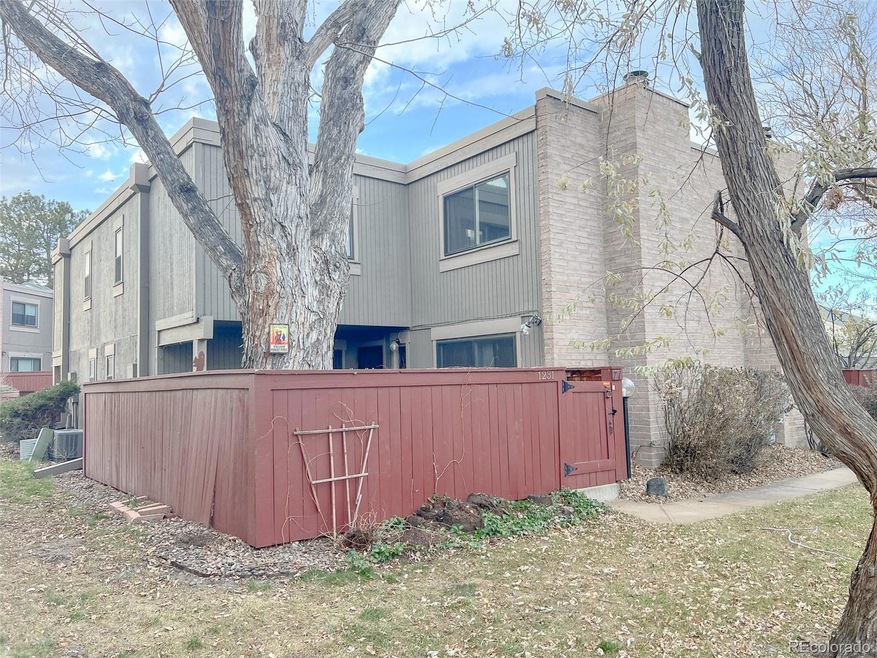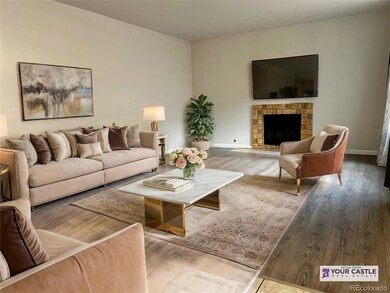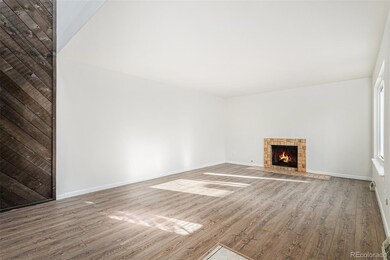
1231 S Yosemite Way Unit 71 Denver, CO 80247
Dayton Triangle NeighborhoodHighlights
- Midcentury Modern Architecture
- End Unit
- Front Porch
- 1 Fireplace
- Private Yard
- Laundry Room
About This Home
As of February 2025Welcome to your townhome in the tranquil Yosemite Village community! Fresh new paint throughout! This home features a private courtyard, ideal for morning coffee or summer BBQs. The covered patio offers a cozy retreat for relaxation or outdoor enjoyment.
Inside, the spacious living room with gas fireplace hookups and newer luxury vinyl flooring creates a warm and inviting atmosphere. The kitchen and dining area open directly to the courtyard through sliding glass doors, offering seamless indoor-outdoor living and entertaining potential. While the kitchen retains its original charm, it’s ready for your personal updates. The main floor includes a half bath and a laundry closet with a washer and dryer for added convenience. The central staircase, accented with wood and bathed in natural light from a skylight, brightens the space and is perfect for plant enthusiasts. Upstairs, the oversized primary bedroom and large secondary bedroom—both suitable for king-sized beds—offer ample space to relax. The full bathroom includes a spacious garden tub, perfect for unwinding. Additional features include a one-car garage, a reserved parking space, and low-maintenance living thanks to an active HOA that handles the roof and exterior. Conveniently located near shopping, dining, parks, and the High Line Canal, this home is ideal for outdoor enthusiasts. Though some updates are needed, it is priced accordingly and this wonderful townhome is full of potential. Schedule a tour today and imagine making it your own!
Last Agent to Sell the Property
Your Castle Real Estate Inc Brokerage Email: FaithTharan@yourcastle.com,303-962-4272 License #100073733

Townhouse Details
Home Type
- Townhome
Est. Annual Taxes
- $1,696
Year Built
- Built in 1976
Lot Details
- End Unit
- Southeast Facing Home
- Partially Fenced Property
- Private Yard
HOA Fees
- $561 Monthly HOA Fees
Parking
- 1 Car Garage
Home Design
- Midcentury Modern Architecture
- Slab Foundation
- Frame Construction
- Composition Roof
- Cedar
Interior Spaces
- 1,414 Sq Ft Home
- 2-Story Property
- Ceiling Fan
- 1 Fireplace
- Family Room
- Crawl Space
Kitchen
- Oven
- Range
- Dishwasher
Flooring
- Carpet
- Vinyl
Bedrooms and Bathrooms
- 2 Bedrooms
Laundry
- Laundry Room
- Dryer
- Washer
Outdoor Features
- Rain Gutters
- Front Porch
Schools
- Village East Elementary School
- Prairie Middle School
- Overland High School
Utilities
- Central Air
- Baseboard Heating
- 220 Volts
- 110 Volts
- Gas Water Heater
- High Speed Internet
- Phone Available
- Cable TV Available
Listing and Financial Details
- Exclusions: Seller's personal items
- Assessor Parcel Number 031191572
Community Details
Overview
- Association fees include insurance, ground maintenance, maintenance structure, sewer, snow removal, trash, water
- Accu, Inc. Association, Phone Number (303) 733-1121
- Cinnimon Down The Street Community
- Yosemite Village Subdivision
Pet Policy
- Limit on the number of pets
- Dogs and Cats Allowed
Map
Home Values in the Area
Average Home Value in this Area
Property History
| Date | Event | Price | Change | Sq Ft Price |
|---|---|---|---|---|
| 02/14/2025 02/14/25 | Sold | $299,000 | 0.0% | $211 / Sq Ft |
| 01/18/2025 01/18/25 | For Sale | $299,000 | -- | $211 / Sq Ft |
Tax History
| Year | Tax Paid | Tax Assessment Tax Assessment Total Assessment is a certain percentage of the fair market value that is determined by local assessors to be the total taxable value of land and additions on the property. | Land | Improvement |
|---|---|---|---|---|
| 2024 | $1,696 | $19,845 | -- | -- |
| 2023 | $1,696 | $19,845 | $0 | $0 |
| 2022 | $1,516 | $16,778 | $0 | $0 |
| 2021 | $1,523 | $16,778 | $0 | $0 |
| 2020 | $1,677 | $18,904 | $0 | $0 |
| 2019 | $1,616 | $18,904 | $0 | $0 |
| 2018 | $1,317 | $13,601 | $0 | $0 |
| 2017 | $1,301 | $13,601 | $0 | $0 |
| 2016 | $1,140 | $11,239 | $0 | $0 |
| 2015 | $1,098 | $11,239 | $0 | $0 |
| 2014 | -- | $9,122 | $0 | $0 |
| 2013 | -- | $9,740 | $0 | $0 |
Mortgage History
| Date | Status | Loan Amount | Loan Type |
|---|---|---|---|
| Open | $293,584 | FHA | |
| Previous Owner | $140,300 | New Conventional | |
| Previous Owner | $147,537 | FHA | |
| Previous Owner | $112,100 | New Conventional | |
| Previous Owner | $97,300 | Credit Line Revolving |
Deed History
| Date | Type | Sale Price | Title Company |
|---|---|---|---|
| Special Warranty Deed | $299,000 | First Alliance Title | |
| Warranty Deed | $170,000 | Land Title Guarantee Company | |
| Warranty Deed | $118,000 | Land Title Guarantee Company | |
| Deed | -- | -- | |
| Deed | -- | -- | |
| Deed | -- | -- |
Similar Homes in Denver, CO
Source: REcolorado®
MLS Number: 3757644
APN: 1973-22-2-03-031
- 1214 S Akron Way
- 1113 S Alton St Unit A
- 1356 S Boston Ct Unit A
- 1364 S Boston Ct Unit B
- 1348 S Boston Ct Unit B
- 1348 S Boston Ct Unit A
- 1236 S Chester Ct
- 9535 E Alabama Cir
- 8707 E Florida Ave Unit 814
- 9573 E Kansas Cir Unit 57
- 1208 S Valentia Ct
- 9605 E Kansas Cir Unit 55
- 8822 E Florida Ave Unit G07
- 8828 E Florida Ave Unit 113
- 8828 E Florida Ave Unit 103
- 8826 E Florida Ave Unit 117
- 8826 E Florida Ave Unit G11
- 8826 E Florida Ave Unit G12
- 8826 E Florida Ave Unit 204
- 1221 S Dayton St






