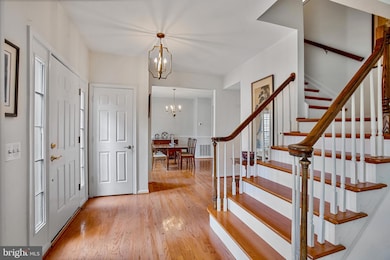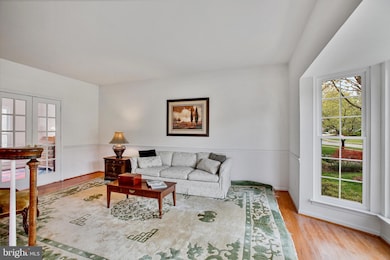
12310 Cliveden St Herndon, VA 20170
Estimated payment $5,504/month
Highlights
- Popular Property
- 1 Fireplace
- Living Room
- Colonial Architecture
- 2 Car Direct Access Garage
- Entrance Foyer
About This Home
Tucked into a quiet residential enclave, 12310 Cliveden Street offers a comfortable blend of classic design and modern convenience in the heart of Herndon. This 4-bedroom, 2.5-bath colonial features a traditional layout with spacious, light-filled living areas and a welcoming backyard with an expansive deck overlooking the adjacent Sugarland Park and its scenic trail system—perfect for enjoying your morning coffee surrounded by nature. The exterior has been updated with brand-new siding (November 2024), enhancing both curb appeal and long-term durability.The main level showcases hardwood flooring throughout, including a bright living room, formal dining area, private office, and a well-appointed kitchen with upgraded appliances that flows seamlessly into a cozy family room with a wood-burning fireplace. Upstairs, all four bedrooms have been freshly painted and updated with new floor coverings, including a spacious primary suite with private bath and generous closet space. The unfinished walkout lower level, with roughed-in plumbing, provides excellent potential for future expansion—ideal for a recreation room, home office, or gym.As part of Dranesville Estates, a Pulte-built community, this home is ideally located within walking distance of Herndon High School, just a quarter mile from Fairfax County Parkway, and three miles from the Herndon Silver Line Metro station. Reston Town Center is only a 7-minute drive, One Loudoun is 10 minutes away, and Dulles International Airport is less than 10 miles—making this a prime location for commuters and frequent travelers.Herndon’s vibrant downtown offers a growing list of attractions, from farmers markets and live music events to local favorites like Jimmy’s Old Town Tavern, Aslin Beer Co., and Amphora Diner. Outdoor enthusiasts will appreciate the proximity to Frying Pan Farm Park and the extensive Washington & Old Dominion Trail system.
Open House Schedule
-
Saturday, April 26, 20251:00 to 4:00 pm4/26/2025 1:00:00 PM +00:004/26/2025 4:00:00 PM +00:00Add to Calendar
Home Details
Home Type
- Single Family
Est. Annual Taxes
- $8,937
Year Built
- Built in 1987
Lot Details
- 8,558 Sq Ft Lot
- Property is zoned 130
HOA Fees
- $42 Monthly HOA Fees
Parking
- 2 Car Direct Access Garage
- Front Facing Garage
- Garage Door Opener
Home Design
- Colonial Architecture
- Concrete Perimeter Foundation
Interior Spaces
- 2,492 Sq Ft Home
- Property has 3 Levels
- Ceiling Fan
- 1 Fireplace
- Entrance Foyer
- Family Room
- Living Room
- Dining Room
Bedrooms and Bathrooms
- 4 Bedrooms
- En-Suite Primary Bedroom
Basement
- Walk-Out Basement
- Basement Fills Entire Space Under The House
- Rough-In Basement Bathroom
Schools
- Dranesville Elementary School
- Herndon Middle School
- Herndon High School
Utilities
- Forced Air Heating and Cooling System
- Natural Gas Water Heater
Community Details
- Dranesville Estates Homeowners Association
- Dranesville Estates Subdivision
- Property Manager
Listing and Financial Details
- Tax Lot 123
- Assessor Parcel Number 0111 08040123
Map
Home Values in the Area
Average Home Value in this Area
Tax History
| Year | Tax Paid | Tax Assessment Tax Assessment Total Assessment is a certain percentage of the fair market value that is determined by local assessors to be the total taxable value of land and additions on the property. | Land | Improvement |
|---|---|---|---|---|
| 2024 | $8,437 | $728,290 | $254,000 | $474,290 |
| 2023 | $7,975 | $706,730 | $254,000 | $452,730 |
| 2022 | $7,697 | $673,100 | $239,000 | $434,100 |
| 2021 | $6,767 | $576,660 | $199,000 | $377,660 |
| 2020 | $6,509 | $550,020 | $189,000 | $361,020 |
| 2019 | $6,408 | $541,450 | $184,000 | $357,450 |
| 2018 | $6,106 | $530,990 | $184,000 | $346,990 |
| 2017 | $5,796 | $499,250 | $184,000 | $315,250 |
| 2016 | $5,898 | $509,120 | $184,000 | $325,120 |
| 2015 | $5,682 | $509,120 | $184,000 | $325,120 |
| 2014 | $5,564 | $499,720 | $179,000 | $320,720 |
Property History
| Date | Event | Price | Change | Sq Ft Price |
|---|---|---|---|---|
| 04/24/2025 04/24/25 | For Sale | $845,000 | -- | $339 / Sq Ft |
Deed History
| Date | Type | Sale Price | Title Company |
|---|---|---|---|
| Deed | $244,000 | -- |
Mortgage History
| Date | Status | Loan Amount | Loan Type |
|---|---|---|---|
| Open | $250,000 | Adjustable Rate Mortgage/ARM | |
| Closed | $50,000 | Credit Line Revolving | |
| Closed | $190,000 | No Value Available |
Similar Homes in Herndon, VA
Source: Bright MLS
MLS Number: VAFX2233530
APN: 0111-08040123
- 12309 Stalwart Ct
- 12527 Misty Water Dr
- 1451 Parkvale Ct
- 1429 Flynn Ct
- 1408 Rock Ridge Ct
- 12506 Ridgegate Dr
- 1152 Bandy Run Rd
- 12548 Browns Ferry Rd
- 12508 Rock Chapel Ct
- 12015 Meadowville Ct
- 1144 Bandy Run Rd
- 1476 Kingsvale Cir
- 1113 Sugar Maple Ln
- 1202 Crayton Rd
- 1316 Shaker Woods Rd
- 12407 Willow Falls Dr
- 2007 Jonathan Dr
- 12021 Heather Down Dr
- 1402 Northpoint Glen Ct
- 901 Dominion Ridge Terrace






