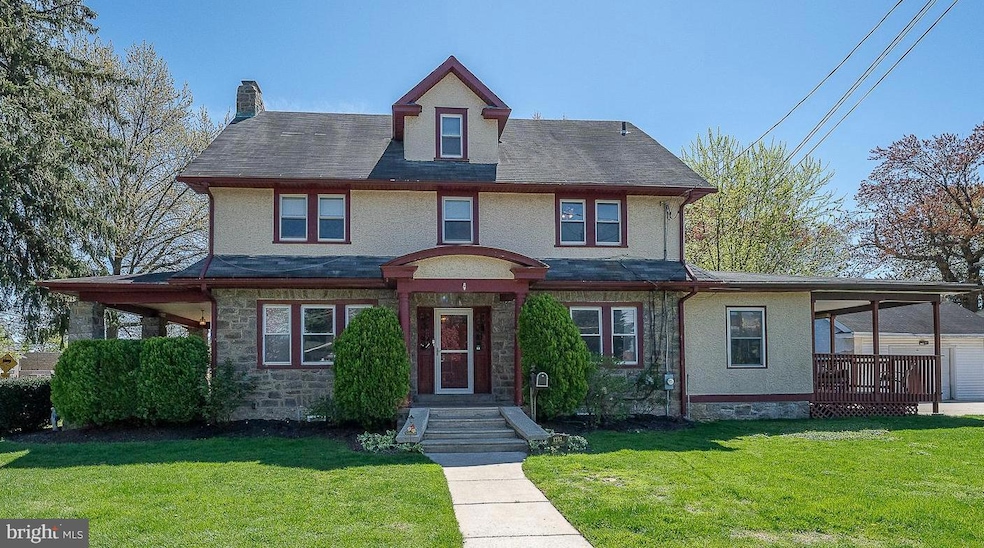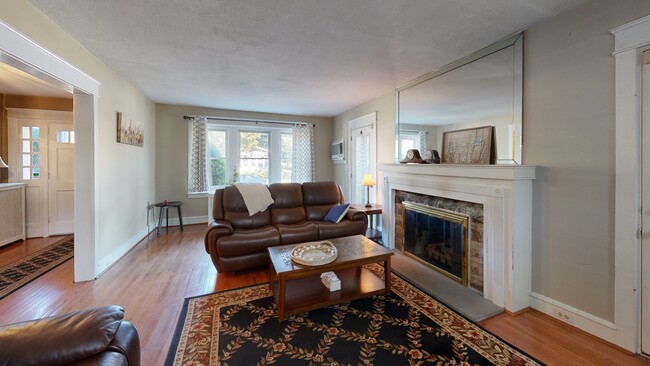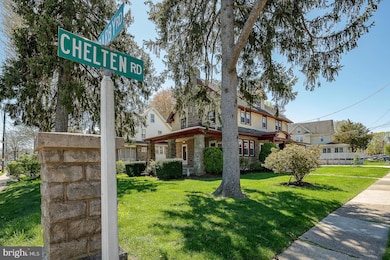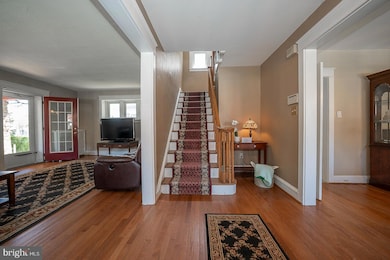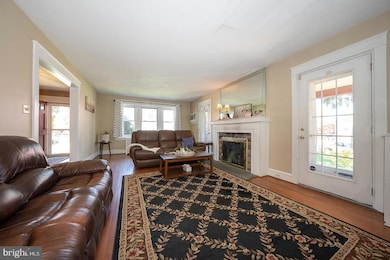1232 Darby Rd Havertown, PA 19083
Havertown NeighborhoodHighlights
- Parking available for a boat
- Private Pool
- Traditional Floor Plan
- Lynnewood El School Rated A-
- Deck
- Traditional Architecture
About This Home
As of December 2024Just relisted with a new price. Don't let the street address fool you, This home is conveniently located on Darby Rd, but the entrance and driveway face Chelten Road. This 6 bedroom home has been updated for today's living while maintaining the charm. A classic center hall configuration with a living room that has a gas fired fireplace and access to a covered porch. The oversized dining room is perfect for those large gatherings. Newer hardwood floors were installed throughout the first level. A newly updated kitchen opens to a casual dining area with a powder room and a bonus are that can be used for an office, den or it would make a great homework room. The rear entrance opens to an expansive covered deck that encourages outdoor living. There is also a private patio with a firepit that is tucked away behind the large above ground pool. Not a "pool person"? It can be removed to expand your outdoor play space. The outdoor areas at this home offer a perfect setting for your "staycation". The lower level family room is great for inside entertaining. The gas fireplace keeps it cozy on those chilly and rainy days. There's another half bath on this level as well. The second floor has four large bedrooms, one with an ensuite half bath and a hall bath. The third level was expanded to create a primary suite with an oversized bedroom and full bath. The adjacent bedroom was used by the current owners as a large walk in closet and storage area. Great home for entertainment inside and out. Walkable, convenient location!
Home Details
Home Type
- Single Family
Est. Annual Taxes
- $13,562
Year Built
- Built in 1910
Lot Details
- 0.26 Acre Lot
- Lot Dimensions are 70' x 175'
- West Facing Home
- Split Rail Fence
- Partially Fenced Property
- Wire Fence
- Landscaped
- Corner Lot
- Level Lot
- Front and Side Yard
- Property is in very good condition
Parking
- 1 Car Detached Garage
- Oversized Parking
- Parking Storage or Cabinetry
- Front Facing Garage
- Driveway
- On-Street Parking
- Parking available for a boat
Home Design
- Traditional Architecture
- Pillar, Post or Pier Foundation
- Stone Foundation
- Plaster Walls
- Asphalt Roof
- Stone Siding
- Stucco
Interior Spaces
- Property has 3 Levels
- Traditional Floor Plan
- Chair Railings
- Crown Molding
- Ceiling height of 9 feet or more
- Ceiling Fan
- 2 Fireplaces
- Fireplace With Glass Doors
- Fireplace Mantel
- Brick Fireplace
- Gas Fireplace
- Double Pane Windows
- Vinyl Clad Windows
- Double Hung Windows
- Sliding Windows
- Window Screens
- Formal Dining Room
- Finished Basement
- Crawl Space
Kitchen
- Breakfast Area or Nook
- Self-Cleaning Oven
- Range Hood
- Dishwasher
- Stainless Steel Appliances
- Upgraded Countertops
- Disposal
Flooring
- Wood
- Carpet
- Ceramic Tile
Bedrooms and Bathrooms
- 6 Bedrooms
- En-Suite Bathroom
- Cedar Closet
- Walk-in Shower
Laundry
- Laundry on main level
- Dryer
- Washer
Home Security
- Home Security System
- Carbon Monoxide Detectors
- Flood Lights
Outdoor Features
- Private Pool
- Deck
- Patio
- Exterior Lighting
- Porch
Location
- Suburban Location
Utilities
- Cooling System Mounted In Outer Wall Opening
- Window Unit Cooling System
- Vented Exhaust Fan
- Hot Water Heating System
- 200+ Amp Service
- Natural Gas Water Heater
- Phone Available
- Cable TV Available
Community Details
- No Home Owners Association
- Brookline Subdivision
Listing and Financial Details
- Assessor Parcel Number 22-07-00349-00
Map
Home Values in the Area
Average Home Value in this Area
Property History
| Date | Event | Price | Change | Sq Ft Price |
|---|---|---|---|---|
| 12/03/2024 12/03/24 | Sold | $695,000 | +6.9% | $152 / Sq Ft |
| 09/03/2024 09/03/24 | For Sale | $650,000 | -- | $142 / Sq Ft |
Tax History
| Year | Tax Paid | Tax Assessment Tax Assessment Total Assessment is a certain percentage of the fair market value that is determined by local assessors to be the total taxable value of land and additions on the property. | Land | Improvement |
|---|---|---|---|---|
| 2024 | $13,695 | $532,630 | $119,950 | $412,680 |
| 2023 | $13,306 | $532,630 | $119,950 | $412,680 |
| 2022 | $12,995 | $532,630 | $119,950 | $412,680 |
| 2021 | $21,171 | $532,630 | $119,950 | $412,680 |
| 2020 | $6,553 | $140,990 | $60,730 | $80,260 |
| 2019 | $6,432 | $140,990 | $60,730 | $80,260 |
| 2018 | $6,322 | $140,990 | $0 | $0 |
| 2017 | $6,188 | $140,990 | $0 | $0 |
| 2016 | $774 | $140,990 | $0 | $0 |
| 2015 | $774 | $140,990 | $0 | $0 |
| 2014 | $790 | $140,990 | $0 | $0 |
Mortgage History
| Date | Status | Loan Amount | Loan Type |
|---|---|---|---|
| Open | $695,000 | VA | |
| Closed | $695,000 | VA | |
| Previous Owner | $101,700 | Stand Alone Second | |
| Previous Owner | $113,900 | New Conventional | |
| Previous Owner | $374,000 | New Conventional | |
| Previous Owner | $400,000 | New Conventional | |
| Previous Owner | $355,000 | Fannie Mae Freddie Mac | |
| Previous Owner | $30,000 | Credit Line Revolving | |
| Previous Owner | $280,000 | Fannie Mae Freddie Mac | |
| Previous Owner | $144,000 | Purchase Money Mortgage | |
| Previous Owner | $124,400 | Purchase Money Mortgage |
Deed History
| Date | Type | Sale Price | Title Company |
|---|---|---|---|
| Deed | $695,000 | None Listed On Document | |
| Deed | $695,000 | None Listed On Document | |
| Interfamily Deed Transfer | -- | American Home Title Agency | |
| Deed | $180,000 | -- | |
| Deed | $131,000 | -- |
About the Listing Agent
Source: Bright MLS
MLS Number: PADE2074766
APN: 22-07-00349-00
- 51 Harvard Rd
- 146 Woodbine Rd
- 1901 Belvedere Ave
- 255 Brookline Blvd
- 46 Waverly Rd
- 251 Sagamore Rd
- 19 Fulmer Ave
- 21 E Turnbull Ave
- 634 Naylors Run Rd
- 151 E Marthart Ave
- 320 Kathmere Rd
- 323 Sagamore Rd
- 204 Edgehill Dr
- 324 Strathmore Rd
- 27 Shelbourne Rd
- 416 Darby Rd
- 32 Llandillo Rd
- 119 Wilson Ave
- 447 W Chester Pike
- 109 Wilson Ave
