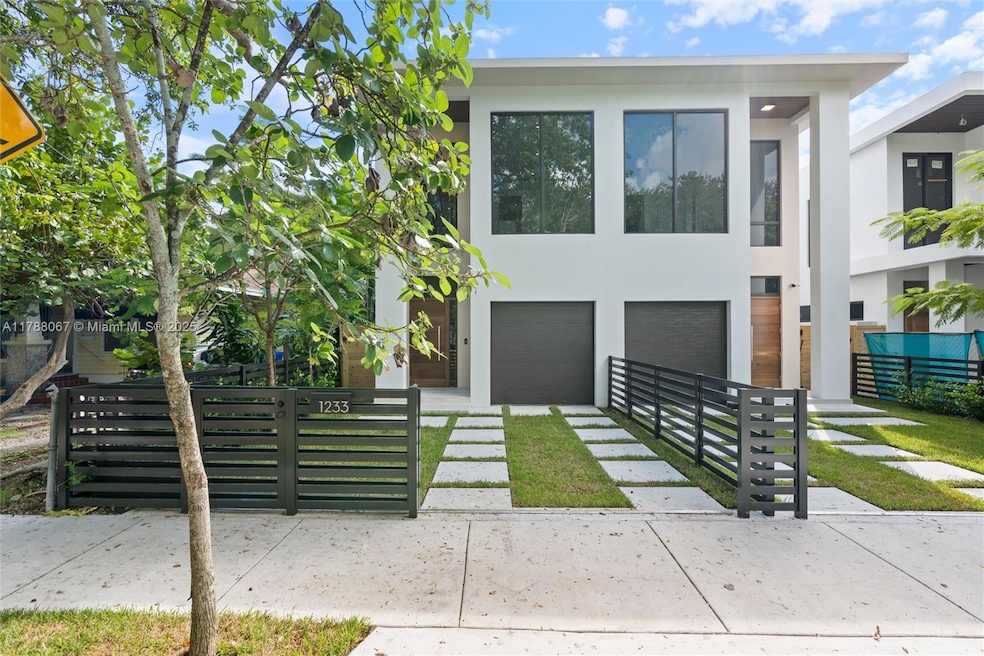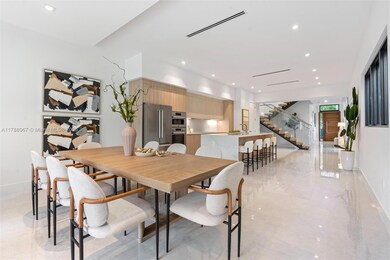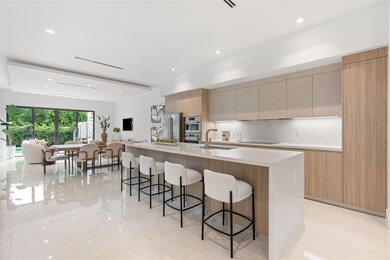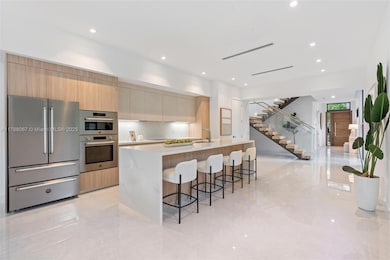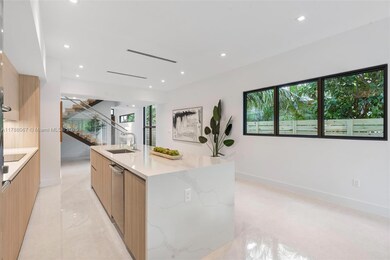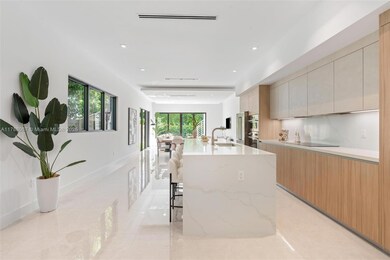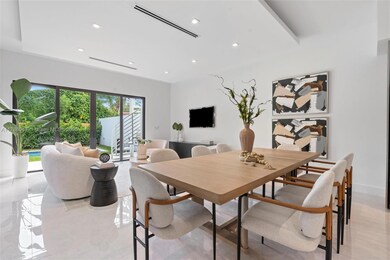
1233 SW 13th Ave Miami, FL 33135
Coral Way NeighborhoodEstimated payment $10,712/month
Highlights
- New Construction
- Sitting Area In Primary Bedroom
- Utility Room in Garage
- Above Ground Pool
- Vaulted Ceiling
- 3-minute walk to Coral Way Community Center Playground
About This Home
BRAND NEW CONSTRUCTION LUXURY TOWNHOUSE- JUST COMPLETED IN 2024. Two Story Residence + Rooftop
in prime location. 3 BED, 3.5 BATH, 2,247 Sq Ft Living,3,483 Total Sq Ft Smart Home residence plus spacious
outdoor terrace w/ pool & additional 892 sq ft private rooftop with views of Miami skyline.1 car garage. Open
concept kitchen living space creates an abundance of natural light w/ 10 Ft high ceilings & floor to ceiling impact
doors. Bertazzoni Italian appliances, PEDINI cabinets. En-suite bedrooms w/walk in closets. Sought after
neighborhood of Shenandoah located between Coral Way and 8th Street. 5 mins to Brickell, 10 mins to Coconut
Grove. Rarely available new construction. Walking distance to restaurants, parks, schools, and shops. 1235
Townhouse next door available at same price
Open House Schedule
-
Saturday, April 26, 20259:00 to 11:00 am4/26/2025 9:00:00 AM +00:004/26/2025 11:00:00 AM +00:00Add to Calendar
Home Details
Home Type
- Single Family
Est. Annual Taxes
- $14,748
Year Built
- Built in 2025 | New Construction
Parking
- 2 Car Attached Garage
- On-Street Parking
- Open Parking
Home Design
- Flat Tile Roof
- Concrete Block And Stucco Construction
Interior Spaces
- 2,247 Sq Ft Home
- Built-In Features
- Vaulted Ceiling
- Entrance Foyer
- Combination Dining and Living Room
- Utility Room in Garage
- Tile Flooring
- Property Views
Kitchen
- Eat-In Kitchen
- Self-Cleaning Oven
- Microwave
- Ice Maker
- Dishwasher
- Cooking Island
- Disposal
Bedrooms and Bathrooms
- 3 Bedrooms
- Sitting Area In Primary Bedroom
- Primary Bedroom Upstairs
- Walk-In Closet
- Dual Sinks
- Shower Only
Laundry
- Laundry in Garage
- Dryer
- Washer
Home Security
- High Impact Windows
- High Impact Door
- Fire and Smoke Detector
- Fire Sprinkler System
Outdoor Features
- Above Ground Pool
- Balcony
Additional Features
- Northeast Facing Home
- Central Heating and Cooling System
Community Details
- Property has a Home Owners Association
- East Shenandoah Subdivision
Listing and Financial Details
- Assessor Parcel Number 01-41-11-015-0000
Map
Home Values in the Area
Average Home Value in this Area
Tax History
| Year | Tax Paid | Tax Assessment Tax Assessment Total Assessment is a certain percentage of the fair market value that is determined by local assessors to be the total taxable value of land and additions on the property. | Land | Improvement |
|---|---|---|---|---|
| 2024 | $14,748 | $354,164 | -- | -- |
| 2023 | $14,748 | $680,493 | $321,968 | $358,525 |
| 2022 | $3,864 | $180,622 | $0 | $0 |
| 2021 | $3,643 | $169,603 | $0 | $0 |
| 2020 | $3,510 | $190,702 | $0 | $0 |
| 2019 | $3,377 | $188,821 | $0 | $0 |
| 2018 | $3,144 | $180,825 | $0 | $0 |
| 2017 | $2,948 | $136,512 | $0 | $0 |
| 2016 | $2,838 | $129,633 | $0 | $0 |
| 2015 | $2,707 | $124,314 | $0 | $0 |
| 2014 | $2,532 | $119,359 | $0 | $0 |
Property History
| Date | Event | Price | Change | Sq Ft Price |
|---|---|---|---|---|
| 04/21/2025 04/21/25 | For Sale | $1,699,000 | +112.4% | $756 / Sq Ft |
| 08/17/2022 08/17/22 | Sold | $800,000 | +0.1% | $449 / Sq Ft |
| 07/11/2022 07/11/22 | For Sale | $799,000 | -- | $448 / Sq Ft |
Deed History
| Date | Type | Sale Price | Title Company |
|---|---|---|---|
| Warranty Deed | $800,000 | B & M Law Group Pllc | |
| Quit Claim Deed | -- | Attorney | |
| Warranty Deed | $400,000 | Attorney | |
| Interfamily Deed Transfer | -- | Attorney | |
| Warranty Deed | $148,000 | -- | |
| Warranty Deed | -- | -- |
Mortgage History
| Date | Status | Loan Amount | Loan Type |
|---|---|---|---|
| Open | $2,250,000 | New Conventional | |
| Previous Owner | $1,450,000 | Balloon | |
| Previous Owner | $320,000 | Unknown | |
| Previous Owner | $10,312 | New Conventional |
Similar Homes in the area
Source: MIAMI REALTORS® MLS
MLS Number: A11788067
APN: 01-4111-015-0580
- 1233 SW 13th Ave Unit A
- 1235 SW 13th Ave Unit 1235
- 1245 SW 13th Ave
- 1245 SW 13th Ave Unit A
- 1247 SW 13th Ave
- 1247 SW 13th Ave Unit A
- 1221 SW 12th Ct
- 1147 SW 13th Ave
- 1220 SW 13th St
- 1201 SW 12th Ave
- 1244 SW 14th St
- 1122 SW 13th Ave
- 1355 SW 12th St
- 1114 SW 13th Ct
- 1359 SW 11th St
- 1012 SW 13th Ave Unit B
- 1012 SW 13th Ave Unit A
- 1316 SW 10th St
- 1510 SW 13th Ave
- 1117 SW 13th St
