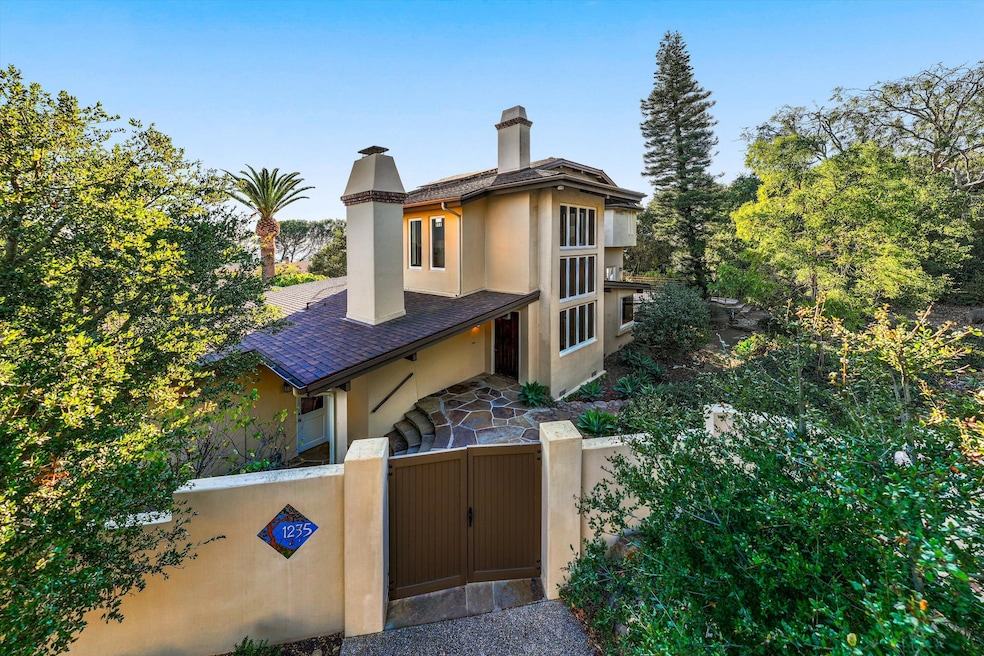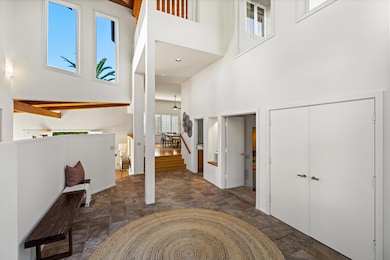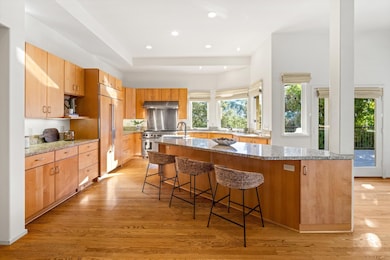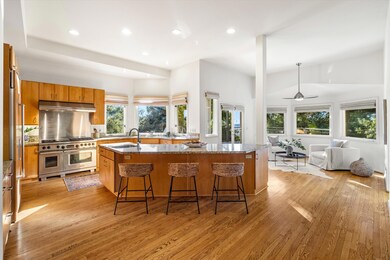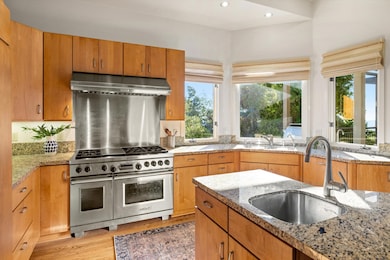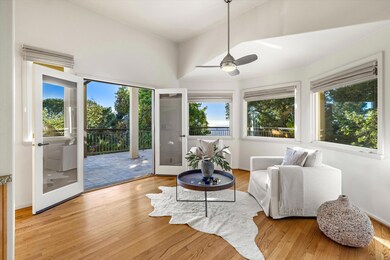
1235 Mission Ridge Rd Santa Barbara, CA 93103
Riviera NeighborhoodEstimated payment $21,610/month
Highlights
- Ocean View
- Spa
- Fruit Trees
- Santa Barbara Senior High School Rated A-
- Solar Power System
- Fireplace in Primary Bedroom
About This Home
Live the dream at 1235 Mission Ridge — a one-of-a-kind Riviera retreat that's equal parts elegance, comfort, and pure California magic.From the moment you arrive, this home wraps you in warmth, style, and jaw-dropping views. Every inch is designed for living well — whether you're hosting epic dinner parties, savoring quiet mornings on the patio, or watching the sun dip behind the hills from your balcony.Step inside to a light-filled great room that opens seamlessly to an expansive patio — your new favorite spot for morning coffee or golden hour wine. The formal dining room brings sophistication to every gathering, while the custom home office makes work feel like anything but. And the kitchen? It's a chef's fantasy, complete with a cozy sitting area that flows to a deck and built-in BBQ because here, dinner comes with a side of ocean breeze.Upstairs, the primary suite feels like a five-star getaway with a private sitting room, fireplace, and a balcony made for stargazing. Downstairs, three more bedrooms, a game room, and a spa offer space for everyone to relax, recharge, and reconnect.A 4+ car garage means room for your cars, your gear, and your guests. The 0.36-acre lot is private, peaceful, and beautifully low-maintenance so you can spend more time living and less time landscaping. And with Santa Barbara's best restaurants, shops, beaches, and culture just minutes away, this is truly the best of both worlds.1235 Mission Ridge isn't just a home it's the lifestyle you've been dreaming of. Come see it. Fall in love. Make it yours.
Open House Schedule
-
Sunday, April 27, 20251:00 to 3:00 pm4/27/2025 1:00:00 PM +00:004/27/2025 3:00:00 PM +00:00The BEST value on the Riviera for a move-in ready home. Solar, A/C, tons of parking and much more!Add to Calendar
Home Details
Home Type
- Single Family
Est. Annual Taxes
- $32,601
Year Built
- Built in 1983
Lot Details
- 0.36 Acre Lot
- Partially Fenced Property
- Irrigation
- Fruit Trees
- Drought Tolerant Landscaping
- Property is in excellent condition
Parking
- 4 Car Direct Access Garage
- 5 Open Parking Spaces
Property Views
- Ocean
- Island
- Coastline
- Harbor
- Panoramic
- City
- Peek-A-Boo
- Mountain
Home Design
- Contemporary Architecture
- Split Level Home
- Tri-Level Property
- Stucco
Interior Spaces
- 4,616 Sq Ft Home
- Central Vacuum
- Great Room
- Family Room
- Living Room with Fireplace
- Formal Dining Room
- Home Office
- Basement
Kitchen
- Breakfast Bar
- Double Oven
- Gas Range
- Dishwasher
- Disposal
Flooring
- Wood
- Carpet
- Tile
Bedrooms and Bathrooms
- 4 Bedrooms
- Fireplace in Primary Bedroom
Laundry
- Laundry Room
- Dryer
- Washer
Eco-Friendly Details
- Solar Power System
- Solar owned by seller
- Solar Water Heater
- Solar Heating System
Outdoor Features
- Spa
- Deck
- Patio
- Built-In Barbecue
Location
- City Lot
Schools
- Roosevelt Elementary School
- S.B. Jr. Middle School
- S.B. Sr. High School
Utilities
- Forced Air Zoned Heating and Cooling System
- Tankless Water Heater
- Water Softener is Owned
Community Details
- No Home Owners Association
- 15 Riviera/Upper Subdivision
Listing and Financial Details
- Assessor Parcel Number 019-231-003
- Seller Considering Concessions
Map
Home Values in the Area
Average Home Value in this Area
Tax History
| Year | Tax Paid | Tax Assessment Tax Assessment Total Assessment is a certain percentage of the fair market value that is determined by local assessors to be the total taxable value of land and additions on the property. | Land | Improvement |
|---|---|---|---|---|
| 2023 | $32,601 | $3,017,779 | $1,531,300 | $1,486,479 |
| 2022 | $31,455 | $2,958,608 | $1,501,275 | $1,457,333 |
| 2021 | $30,732 | $2,900,597 | $1,471,839 | $1,428,758 |
| 2020 | $25,530 | $2,409,000 | $1,071,000 | $1,338,000 |
| 2019 | $25,584 | $2,409,000 | $1,071,000 | $1,338,000 |
| 2018 | $25,222 | $2,362,000 | $1,050,000 | $1,312,000 |
| 2017 | $23,698 | $2,250,000 | $1,000,000 | $1,250,000 |
| 2016 | $20,920 | $1,997,000 | $976,000 | $1,021,000 |
| 2015 | $19,100 | $1,815,000 | $887,000 | $928,000 |
| 2014 | $18,256 | $1,729,000 | $845,000 | $884,000 |
Property History
| Date | Event | Price | Change | Sq Ft Price |
|---|---|---|---|---|
| 04/09/2025 04/09/25 | Price Changed | $3,385,000 | -5.9% | $733 / Sq Ft |
| 02/17/2025 02/17/25 | Price Changed | $3,599,000 | -6.5% | $780 / Sq Ft |
| 01/01/2025 01/01/25 | For Sale | $3,850,000 | -- | $834 / Sq Ft |
Deed History
| Date | Type | Sale Price | Title Company |
|---|---|---|---|
| Interfamily Deed Transfer | -- | None Available | |
| Interfamily Deed Transfer | $2,125,000 | Fidelity National Title Co | |
| Interfamily Deed Transfer | -- | -- |
Mortgage History
| Date | Status | Loan Amount | Loan Type |
|---|---|---|---|
| Closed | $470,000 | No Value Available | |
| Closed | $1,430,000 | Unknown | |
| Closed | $390,000 | Credit Line Revolving |
Similar Homes in the area
Source: Santa Barbara Multiple Listing Service
MLS Number: 25-2
APN: 019-231-003
- 940 Arbolado Rd
- 1300 Dover Hill Rd
- 1131 Las Alturas Rd Unit 2
- 1131 Las Alturas Rd
- 395 Loma Media Rd
- 743 Alturas Del Sol
- 365 Loma Media Rd
- 1260 Ferrelo Rd
- 50 Camino Alto
- 1010 Garcia Rd
- 917 Paseo Ferrelo
- 225 Conejo Rd
- 1212 E De la Guerra St
- 396 Las Alturas Rd
- 599 Mountain Dr
- 350 Conejo Rd
- 272 El Cielito Rd
- 1809 Mira Vista Ave
- 416 Ranchito Vista Rd
- 533 Conejo Rd
