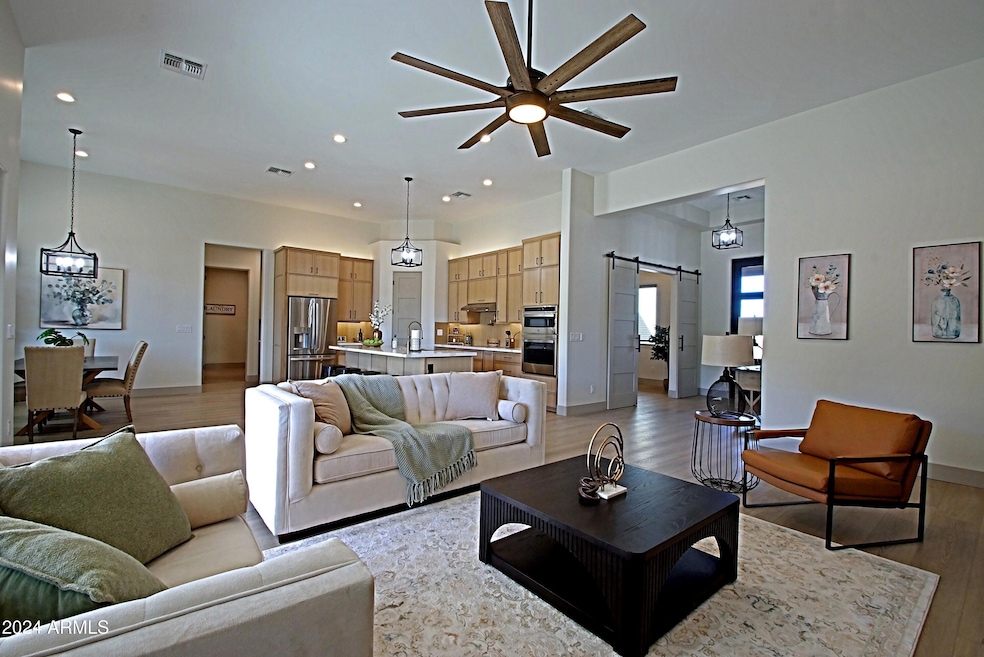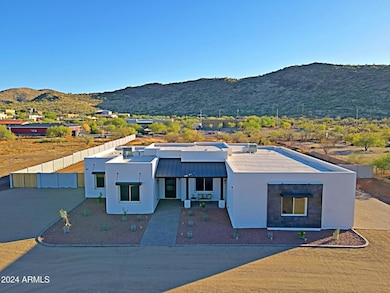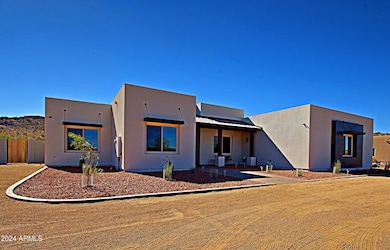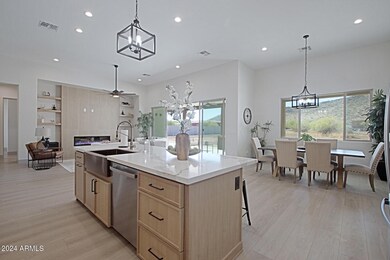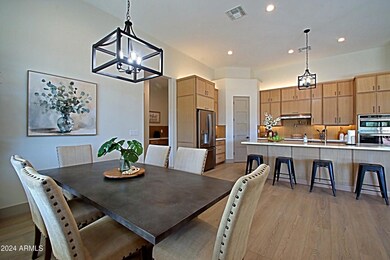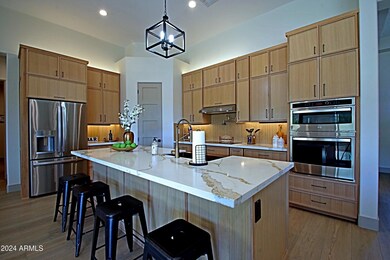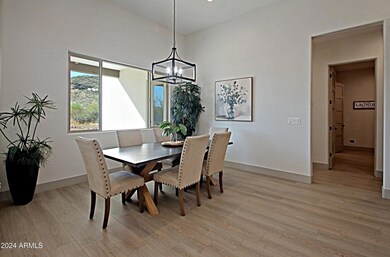
1235 N Hohokam Ln New River, AZ 85087
Estimated payment $5,922/month
Highlights
- Horses Allowed On Property
- Mountain View
- Hydromassage or Jetted Bathtub
- New River Elementary School Rated A-
- Contemporary Architecture
- Granite Countertops
About This Home
Come see your dream home, desirable Circle Mountain, New River, brand new custom home on over 1.2 acre lot with no HOA, completed and ready to move-in. Stunning mountain views, S/N exposure, front yard landscaping, level usable land, no flood zone. Split floor plan with spacious kitchen open to great room 12 ft ceilings, large kitchen island, 4 bedrooms+den, 3 baths, extended 4 car garage 29 ft deep. Highly upgraded with luxury vinyl flooring t/o, Custom Rift Oak skinny rail cabinets, Quartz countertops, farm sink, GE stainless steel appliances including fridge, 10 ft wrought iron front door, electric fireplace with tile finish wall in great room. Master suite with separate exit to back patio, double sinks, large tiled shower, jetted tub, large walk-in closet. Large covered patio... Private location with stunning mountain views, in area of all custom homes, patios finished with pavers. Laundry room and garage utility sinks, electric water heater with recirculating pump, water softener, 2 Trane HVACs. Window blinds, ceiling fans... Oversized 1296 sf 4 car garage, 29 ft deep , garage epoxy... Lot coverage 25%, additional 5,000 sf can be build on this lot, RV garage, guest house, workshop...
Home Details
Home Type
- Single Family
Est. Annual Taxes
- $912
Year Built
- Built in 2024
Lot Details
- 1.19 Acre Lot
- Desert faces the front and back of the property
- Block Wall Fence
- Wire Fence
- Sprinklers on Timer
Parking
- 4 Car Garage
Home Design
- Contemporary Architecture
- Wood Frame Construction
- Built-Up Roof
- Metal Roof
- Foam Roof
- Stucco
Interior Spaces
- 2,843 Sq Ft Home
- 1-Story Property
- Ceiling height of 9 feet or more
- Ceiling Fan
- Double Pane Windows
- Low Emissivity Windows
- Family Room with Fireplace
- Vinyl Flooring
- Mountain Views
- Washer and Dryer Hookup
Kitchen
- Eat-In Kitchen
- Breakfast Bar
- Built-In Microwave
- Kitchen Island
- Granite Countertops
Bedrooms and Bathrooms
- 5 Bedrooms
- Primary Bathroom is a Full Bathroom
- 3 Bathrooms
- Dual Vanity Sinks in Primary Bathroom
- Hydromassage or Jetted Bathtub
- Bathtub With Separate Shower Stall
Schools
- New River Elementary School
- Boulder Creek High School
Horse Facilities and Amenities
- Horses Allowed On Property
Utilities
- Cooling Available
- Heating Available
- Shared Well
- Water Softener
- High Speed Internet
Community Details
- No Home Owners Association
- Association fees include no fees
- Built by Tryland Homes
- Custom Move In Ready
Listing and Financial Details
- Tax Lot 1
- Assessor Parcel Number 202-20-052-H
Map
Home Values in the Area
Average Home Value in this Area
Tax History
| Year | Tax Paid | Tax Assessment Tax Assessment Total Assessment is a certain percentage of the fair market value that is determined by local assessors to be the total taxable value of land and additions on the property. | Land | Improvement |
|---|---|---|---|---|
| 2025 | $912 | $7,755 | $7,755 | -- |
| 2024 | $420 | $7,385 | $7,385 | -- |
| 2023 | $420 | $9,840 | $9,840 | -- |
Property History
| Date | Event | Price | Change | Sq Ft Price |
|---|---|---|---|---|
| 04/21/2025 04/21/25 | Price Changed | $1,049,500 | 0.0% | $369 / Sq Ft |
| 04/08/2025 04/08/25 | Price Changed | $1,049,000 | -0.1% | $369 / Sq Ft |
| 03/28/2025 03/28/25 | Price Changed | $1,050,000 | +0.1% | $369 / Sq Ft |
| 03/06/2025 03/06/25 | Price Changed | $1,049,000 | -0.1% | $369 / Sq Ft |
| 01/30/2025 01/30/25 | Price Changed | $1,050,000 | +0.1% | $369 / Sq Ft |
| 12/23/2024 12/23/24 | Price Changed | $1,049,000 | -0.1% | $369 / Sq Ft |
| 10/25/2024 10/25/24 | For Sale | $1,050,000 | -- | $369 / Sq Ft |
Similar Homes in the area
Source: Arizona Regional Multiple Listing Service (ARMLS)
MLS Number: 6775777
APN: 202-20-052H
- 20XX E Filoree Ln Unit K
- 20XX E Filoree Ln Unit J
- 20XX E Filoree Ln Unit H
- 42812 N 14th St
- 42800 N 12th St
- 43718 N 12th St
- 43xxx N 12th St
- 43228 N 14th St
- 43320 N 11th St
- 43518 N 11th Place
- 42821 N 16th St Unit B
- XX E Honda Bow Rd Unit 13D
- XX E Honda Bow Rd Unit 13C
- XX E Honda Bow Rd Unit 13B
- XX E Honda Bow Rd Unit 13A
- 7XXX E Honda Bow Rd Rd
- 43710 N 12th St
- 43512 N 16th St
- 42200 N 10th St Unit 22B
- 1628 E Magellan Dr
