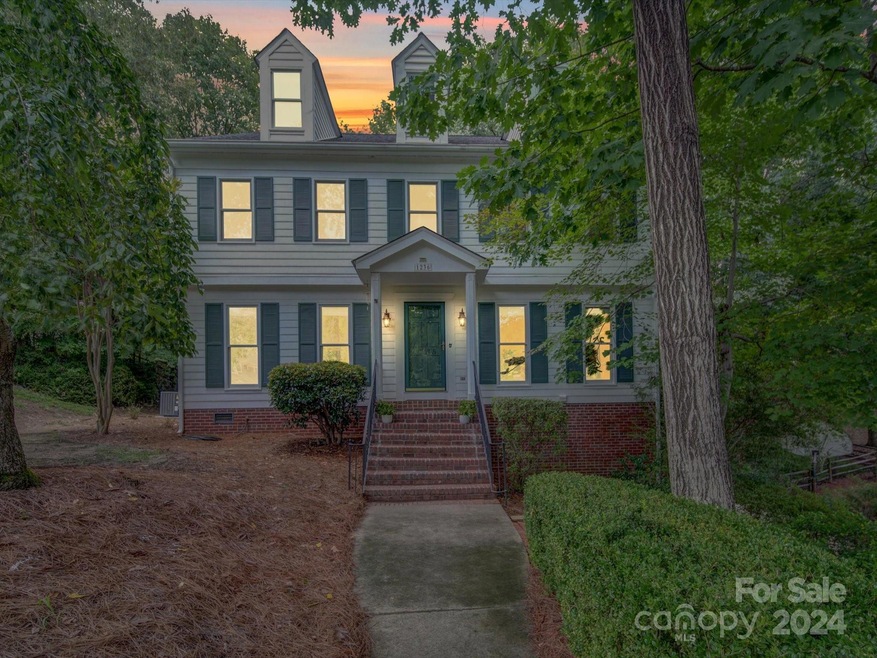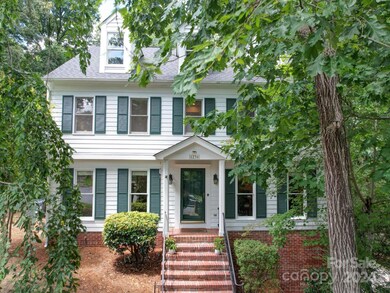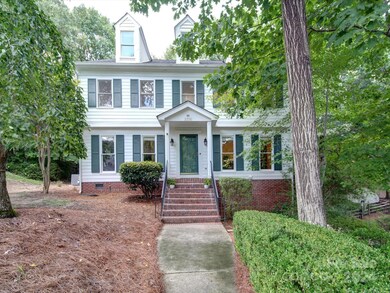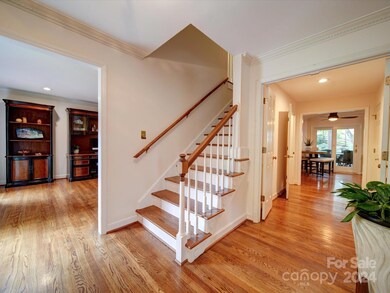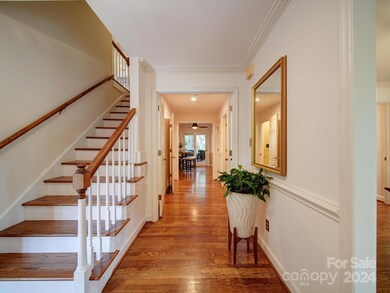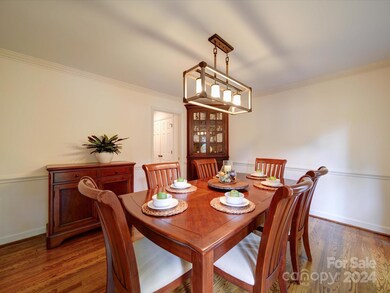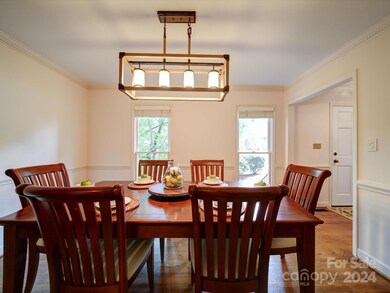
1236 Holleybank Dr Matthews, NC 28105
Highlights
- Whirlpool in Pool
- Traditional Architecture
- Workshop
- Elizabeth Lane Elementary Rated A-
- Wood Flooring
- Screened Porch
About This Home
As of November 2024Discover classic charm in this stunning 5 bed, 2 full, 2 half bath home on a quiet cul-de-sac in desirable Matthews. Real hardwood floors flow seamlessly through the main level. Fresh interior paint adds tranquility and readiness for immediate move-in. Spacious family room is ideal for gatherings, with an abundance of natural light. Kitchen has been thoughtfully updated with stainless appliances, granite counters, and ample cabinetry, making meal prep a delight.
Retreat to the generous primary bedroom, with a beautifully renovated en-suite bath that promises relaxation and luxury with a jetted tub. Guest beds provide plenty of space for family, guests, or home office. Check out the 3rd floor bed/bonus and walk in attic!
The screened porch is truly an extension of the home. The perfect spot for your morning coffee or evening relaxation. The back yard is the perfect place for your dog to run and play! Outstanding schools! Don’t miss the opportunity to make this rare find home, yours!
Last Agent to Sell the Property
Allen Tate Charlotte South Brokerage Email: joseph.mcmurry@allentate.com License #301841

Home Details
Home Type
- Single Family
Est. Annual Taxes
- $3,765
Year Built
- Built in 1986
Lot Details
- Back Yard Fenced
- Lot Has A Rolling Slope
- Property is zoned R-15
HOA Fees
- $4 Monthly HOA Fees
Parking
- 2 Car Attached Garage
- Basement Garage
- Driveway
Home Design
- Traditional Architecture
- Hardboard
Interior Spaces
- 3-Story Property
- Wood Burning Fireplace
- Entrance Foyer
- Family Room with Fireplace
- Screened Porch
- Basement
- Workshop
Kitchen
- Electric Range
- Microwave
- Dishwasher
- Disposal
Flooring
- Wood
- Tile
Bedrooms and Bathrooms
- 5 Bedrooms
- Garden Bath
Laundry
- Laundry closet
- Electric Dryer Hookup
Outdoor Features
- Whirlpool in Pool
- Fire Pit
Schools
- Elizabeth Lane Elementary School
- South Charlotte Middle School
- Providence High School
Utilities
- Forced Air Heating and Cooling System
- Heat Pump System
- Cable TV Available
Community Details
- Francesca Totty Association, Phone Number (704) 340-8625
- Glen Devon Subdivision
Listing and Financial Details
- Assessor Parcel Number 227-301-27
Map
Home Values in the Area
Average Home Value in this Area
Property History
| Date | Event | Price | Change | Sq Ft Price |
|---|---|---|---|---|
| 11/01/2024 11/01/24 | Sold | $650,000 | -3.6% | $206 / Sq Ft |
| 08/13/2024 08/13/24 | Price Changed | $674,000 | -2.2% | $213 / Sq Ft |
| 08/08/2024 08/08/24 | Price Changed | $689,000 | -1.4% | $218 / Sq Ft |
| 07/26/2024 07/26/24 | For Sale | $699,000 | -- | $221 / Sq Ft |
Tax History
| Year | Tax Paid | Tax Assessment Tax Assessment Total Assessment is a certain percentage of the fair market value that is determined by local assessors to be the total taxable value of land and additions on the property. | Land | Improvement |
|---|---|---|---|---|
| 2023 | $3,765 | $503,100 | $152,700 | $350,400 |
| 2022 | $3,662 | $397,300 | $200,000 | $197,300 |
| 2021 | $3,662 | $397,300 | $200,000 | $197,300 |
| 2020 | $3,603 | $397,300 | $200,000 | $197,300 |
| 2019 | $3,597 | $397,300 | $200,000 | $197,300 |
| 2018 | $2,838 | $238,500 | $85,800 | $152,700 |
| 2017 | $2,780 | $238,500 | $85,800 | $152,700 |
| 2016 | $2,777 | $238,500 | $85,800 | $152,700 |
| 2015 | $2,773 | $238,300 | $85,800 | $152,500 |
| 2014 | $2,982 | $261,800 | $85,800 | $176,000 |
Mortgage History
| Date | Status | Loan Amount | Loan Type |
|---|---|---|---|
| Open | $617,500 | New Conventional | |
| Previous Owner | $292,153 | VA | |
| Previous Owner | $286,590 | New Conventional | |
| Previous Owner | $292,000 | Unknown | |
| Previous Owner | $36,500 | Credit Line Revolving | |
| Previous Owner | $275,200 | Fannie Mae Freddie Mac | |
| Previous Owner | $170,000 | Unknown |
Deed History
| Date | Type | Sale Price | Title Company |
|---|---|---|---|
| Warranty Deed | $650,000 | None Listed On Document | |
| Warranty Deed | $344,000 | None Available |
Similar Homes in Matthews, NC
Source: Canopy MLS (Canopy Realtor® Association)
MLS Number: 4163600
APN: 227-301-27
- 200 Port Royal Dr
- 1016 Courtney Ln Unit 26
- 1025 Courtney Ln Unit 18
- 711 Elizabeth Ln
- 914 Elizabeth Ln
- 539 Stanhope Ln
- 1902 Windlock Dr
- 1919 Windlock Dr
- 923 Somersby Ln
- 916 Somersby Ln
- 1935 Weddington Rd Unit 1
- 1935 Weddington Rd
- 237 Walnut Point Dr
- 316 Epperstone Ln
- 6941 Augustine Way
- 200 Linville Dr
- 1304 Pleasant Plains Rd
- 1640 English Knoll Dr
- 1308 Pleasant Plains Rd
- 1312 Pleasant Plains Rd
