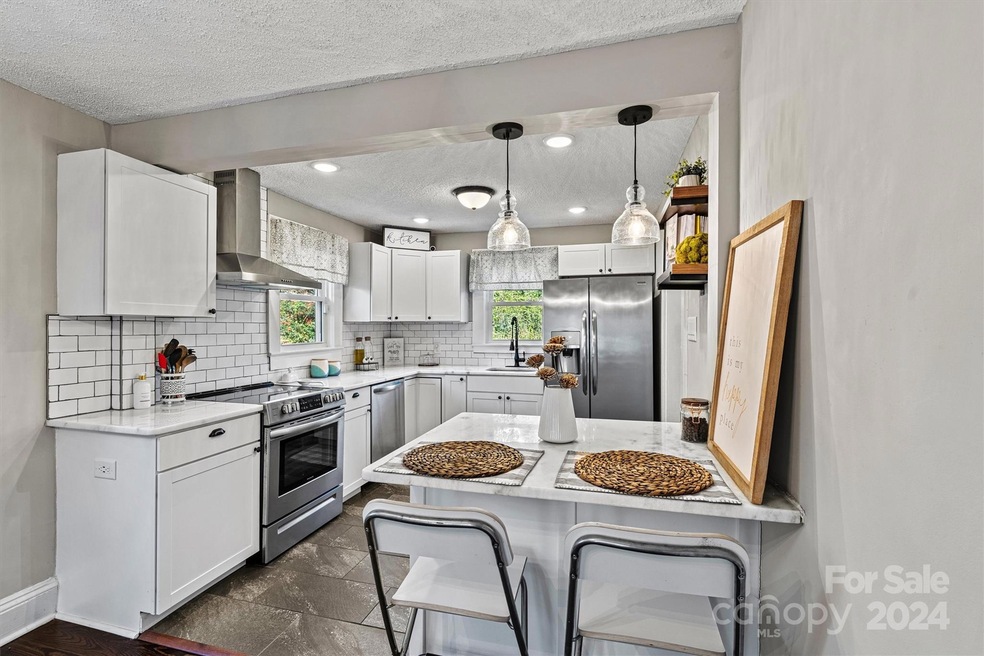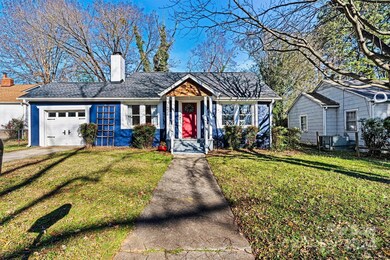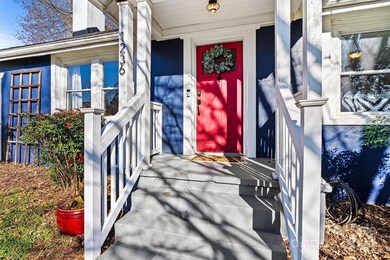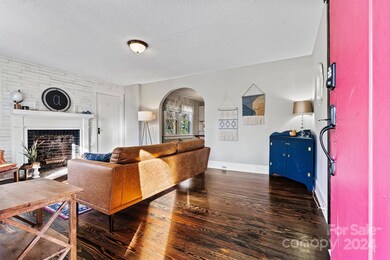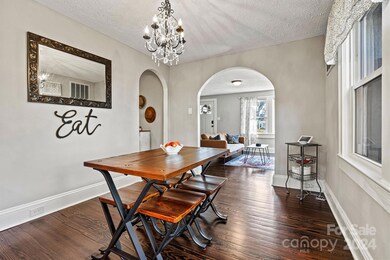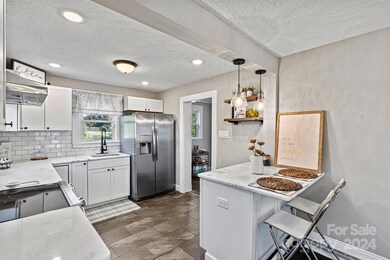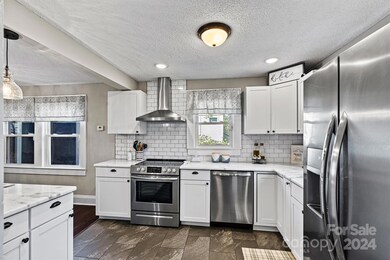
1236 Mitchell Ave Statesville, NC 28677
Highlights
- Cape Cod Architecture
- 1 Car Attached Garage
- Breakfast Bar
- Wood Flooring
- Built-In Features
- Home Security System
About This Home
As of February 2025Move in ready, beautifully updated home, inside you will find a flawless open kitchen with marble countertops and stainless steel appliance with a butlers pantry you're ready to entertain family and friends. This kitchen boasts both style and utility with plenty of cabinet and counter space. With 2 sitting rooms you have plenty of space to relax and unwind. The bedrooms are all of generous size and throughout the home you will find built in retractable custom shades on the windows. Upstairs enjoy a private masters suite with unique characteristics throughout. Enjoy your expansive yet secluded back yard, fantastic location, tucked in a quiet neighborhood close to schools, dining, shopping, parks, the hospital and lots of outdoor events in Downtown Statesville throughout the year. New roof in 2020. Great home for an investor looking to add a rental property to their portfolio or a first time home buyer and or small family.
Last Agent to Sell the Property
EXP Realty LLC Mooresville Brokerage Email: ericaisyouragent@gmail.com License #349724

Home Details
Home Type
- Single Family
Est. Annual Taxes
- $2,518
Year Built
- Built in 1948
Lot Details
- Level Lot
- Property is zoned R10
Parking
- 1 Car Attached Garage
- Driveway
- On-Street Parking
- 3 Open Parking Spaces
Home Design
- Cape Cod Architecture
- Arts and Crafts Architecture
- Vinyl Siding
- Stucco
Interior Spaces
- 1.5-Story Property
- Built-In Features
- Ceiling Fan
- Insulated Windows
- Living Room with Fireplace
- Crawl Space
- Home Security System
- Laundry Room
Kitchen
- Breakfast Bar
- Electric Oven
- Self-Cleaning Oven
- Electric Cooktop
- Down Draft Cooktop
- Range Hood
- Dishwasher
Flooring
- Wood
- Tile
Bedrooms and Bathrooms
- 2 Full Bathrooms
- Dual Flush Toilets
Utilities
- Forced Air Heating System
- Vented Exhaust Fan
- Heat Pump System
- Heating System Uses Natural Gas
- Electric Water Heater
Community Details
- Oakland Heights Subdivision
Listing and Financial Details
- Assessor Parcel Number 4734-48-5956.000
Map
Home Values in the Area
Average Home Value in this Area
Property History
| Date | Event | Price | Change | Sq Ft Price |
|---|---|---|---|---|
| 02/12/2025 02/12/25 | Sold | $280,000 | -1.8% | $161 / Sq Ft |
| 12/06/2024 12/06/24 | For Sale | $285,000 | +67.7% | $164 / Sq Ft |
| 07/24/2019 07/24/19 | Sold | $169,900 | 0.0% | $102 / Sq Ft |
| 06/27/2019 06/27/19 | Pending | -- | -- | -- |
| 06/20/2019 06/20/19 | For Sale | $169,900 | -- | $102 / Sq Ft |
Tax History
| Year | Tax Paid | Tax Assessment Tax Assessment Total Assessment is a certain percentage of the fair market value that is determined by local assessors to be the total taxable value of land and additions on the property. | Land | Improvement |
|---|---|---|---|---|
| 2024 | $2,518 | $241,580 | $15,000 | $226,580 |
| 2023 | $2,518 | $241,580 | $15,000 | $226,580 |
| 2022 | $1,865 | $160,830 | $9,500 | $151,330 |
| 2021 | $1,921 | $160,830 | $9,500 | $151,330 |
| 2020 | $1,921 | $160,830 | $9,500 | $151,330 |
| 2019 | $405 | $21,260 | $9,500 | $11,760 |
| 2018 | $1,010 | $83,080 | $10,000 | $73,080 |
| 2017 | $992 | $83,080 | $10,000 | $73,080 |
| 2016 | $992 | $83,080 | $10,000 | $73,080 |
| 2015 | $831 | $83,080 | $10,000 | $73,080 |
| 2014 | -- | $88,920 | $10,000 | $78,920 |
Mortgage History
| Date | Status | Loan Amount | Loan Type |
|---|---|---|---|
| Open | $282,000 | New Conventional | |
| Closed | $282,000 | New Conventional | |
| Previous Owner | $166,822 | FHA |
Deed History
| Date | Type | Sale Price | Title Company |
|---|---|---|---|
| Warranty Deed | $280,000 | None Listed On Document | |
| Warranty Deed | $280,000 | None Listed On Document | |
| Warranty Deed | $170,000 | Title Company Of Nc | |
| Warranty Deed | $48,000 | None Available | |
| Warranty Deed | $19,500 | Investors Title Insurance Co | |
| Warranty Deed | $13,500 | None Available | |
| Warranty Deed | -- | -- | |
| Deed | -- | -- |
Similar Homes in Statesville, NC
Source: Canopy MLS (Canopy Realtor® Association)
MLS Number: 4205084
APN: 4734-48-5956.000
- 632 N Oakland Ave Unit PT1
- 607 Stewart Ct
- 440 N Oakland Ave
- 1157 Bunch Dr
- 719 N Kelly St
- 1061 the Glen
- 1113 Gregory Ln
- 328 N Miller Ave
- 636 N Kelly St
- 1110 Alexander St
- 737 Waverly Place
- 0000 Wilkesboro Hwy
- 848 Woodland Rd
- 813 Alexander St
- 534 Hackett St
- 925 Henkel Rd
- 230 Feimster St
- 50 S Miller Ave Unit B
- 50 S Miller Ave Unit A
- 612 Poplar St
