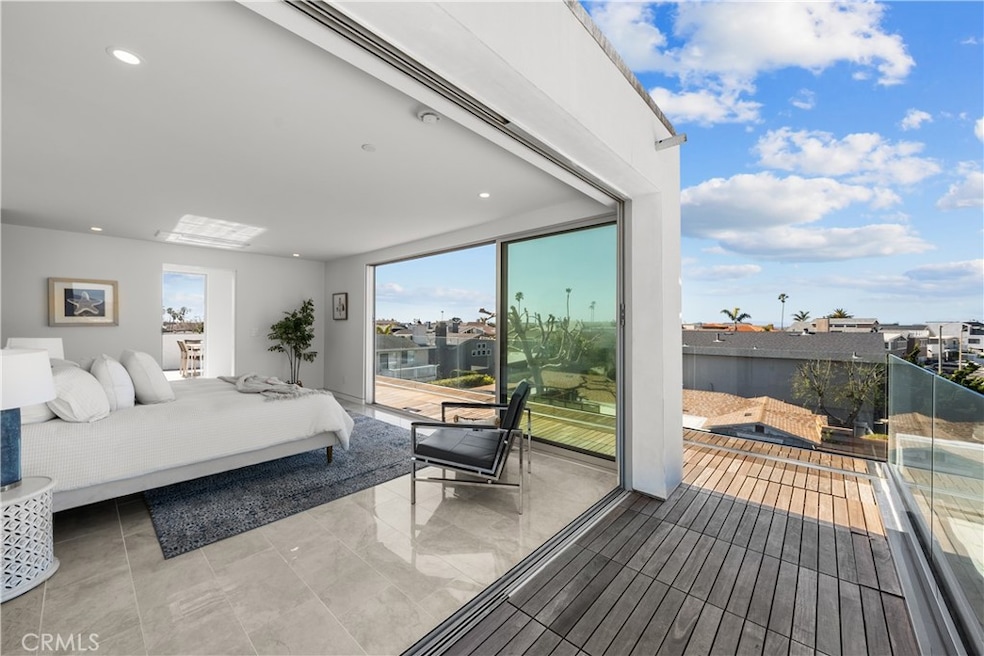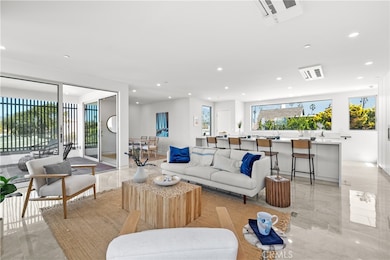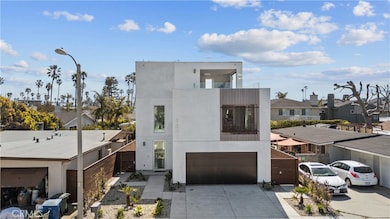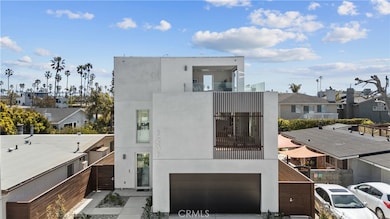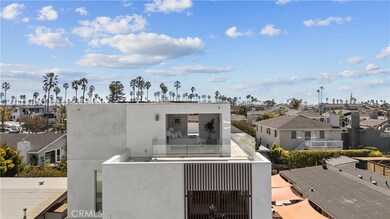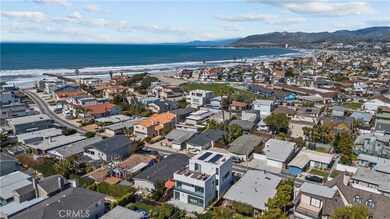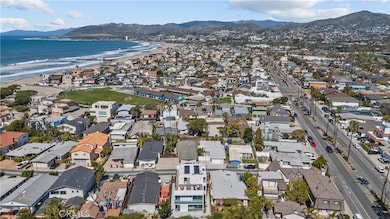1238 Devon Ln Ventura, CA 93001
Pierpont NeighborhoodHighlights
- Ocean View
- Property has ocean access
- Primary Bedroom Suite
- Ventura High School Rated A-
- Solar Power System
- Open Floorplan
About This Home
Welcome to 1238 Devon Lane! An amazing rental opportunity awaits. This newly build tri level 2024 custom 4 bedroom 4.5 bathroom home features many modern touches throughout and amazing panoramic views of Ventura's Oceanside area. This truly one of a kind home offers plenty of natural light that shines through the open view windows and sliding doors. Enjoy the comfort of relaxation with the view of sunrises and sunsets from the rooftop balcony! Features include tile and polished stone floors, wet bar, 2 car attached garage, inside laundry room, fireplace, top of the line appliances, large kitchen island, plenty of storage throughout, solar panels, tankless water heater and much more. The 3rd level primary suite is an experience of its own! From here you access the rooftop balcony which offers breathtaking panoramic views! The luxurious and elegant primary suite bathroom offers a spacious walk-in double shower. This is a must see for yourself! Located walking distance to the beach and Marina Park! Centrally located near Shopping, Dining, Oxnard Shores, Channel Islands and easy freeway access.
Home Details
Home Type
- Single Family
Est. Annual Taxes
- $11,982
Year Built
- Built in 2024
Lot Details
- 4,051 Sq Ft Lot
- Wood Fence
- Density is up to 1 Unit/Acre
- Property is zoned R-1-B
Parking
- 2 Car Direct Access Garage
- 2 Open Parking Spaces
- Parking Available
Property Views
- Ocean
- Panoramic
- Peek-A-Boo
- Hills
Home Design
- Modern Architecture
- Split Level Home
- Flat Roof Shape
Interior Spaces
- 3,113 Sq Ft Home
- 3-Story Property
- Open Floorplan
- Built-In Features
- Recessed Lighting
- Sliding Doors
- Family Room Off Kitchen
- Living Room with Fireplace
- Dining Room
- Atrium Room
- Storage
- Carbon Monoxide Detectors
Kitchen
- Open to Family Room
- Breakfast Bar
- Walk-In Pantry
- Gas Oven
- Six Burner Stove
- Gas Range
- Free-Standing Range
- Microwave
- Freezer
- Dishwasher
- Kitchen Island
- Quartz Countertops
- Disposal
Flooring
- Concrete
- Tile
Bedrooms and Bathrooms
- 4 Bedrooms | 1 Main Level Bedroom
- Primary Bedroom Suite
- Walk-In Closet
- Bathroom on Main Level
- Quartz Bathroom Countertops
- Makeup or Vanity Space
- Dual Vanity Sinks in Primary Bathroom
- Private Water Closet
- Bathtub with Shower
- Multiple Shower Heads
- Walk-in Shower
- Exhaust Fan In Bathroom
- Linen Closet In Bathroom
- Closet In Bathroom
Laundry
- Laundry Room
- Gas And Electric Dryer Hookup
Eco-Friendly Details
- Solar Power System
- Solar Heating System
- Water-Smart Landscaping
Outdoor Features
- Property has ocean access
- Beach Access
- Balcony
- Slab Porch or Patio
- Exterior Lighting
Utilities
- Cooling Available
- Heating Available
- Natural Gas Connected
- Sewer Paid
Listing and Financial Details
- Security Deposit $11,000
- 12-Month Minimum Lease Term
- Available 3/21/25
- Tax Lot 811
- Assessor Parcel Number 0810093190
Community Details
Overview
- No Home Owners Association
- Ventura Beach South: Other Subdivision
Recreation
- Park
- Bike Trail
Pet Policy
- Call for details about the types of pets allowed
Map
Source: California Regional Multiple Listing Service (CRMLS)
MLS Number: SR25060123
APN: 081-0-093-190
- 1260 Sagamore Ln
- 1322 Weymouth Ln
- 2784 Bayshore Ave
- 1199 New Bedford Ct
- 1177 Norwich Ln
- 1173 Norwich Ln
- 1408 Nathan Ln
- 1401 Greenock Ln
- 2805 Sailor Ave
- 1216 Kingston Ln
- 2726 Sailor Ave
- 2790 Sailor Ave
- 1100 Shelburn Ln
- 2965 Surfrider Ave
- 2909 Seahorse Ave
- 3065 Bayshore Ave
- 2523 Harbor Blvd Unit 3
- 2515 Harbor Blvd Unit 1
- 3097 Bayshore Ave
- 1120 Pittsfield Ln
