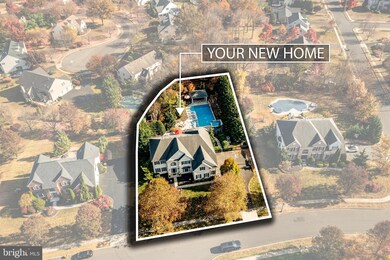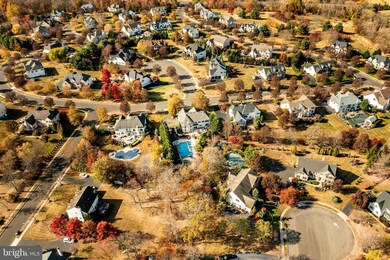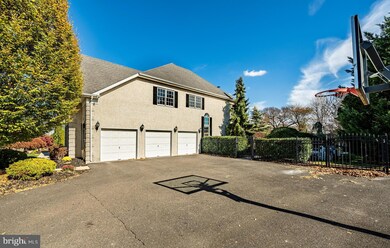
124 Annabel Rd North Wales, PA 19454
Montgomeryville Township NeighborhoodHighlights
- Pool and Spa
- Gourmet Kitchen
- Dual Staircase
- Montgomery Elementary School Rated A
- View of Trees or Woods
- Colonial Architecture
About This Home
As of December 2024Exquisite Colonial Elegance in Montgomery Township - 124 Annabel, North Wales, PA
Welcome to 124 Annabel, a sophisticated colonial masterpiece embodying refined living in Montgomery Township's heart. This stunning residence offers over 4,700 square feet of meticulously designed living space and is conveniently located near major routes, shopping destinations, and esteemed educational institutions.
Upon entering this elegant home, you are greeted by a foyer adorned with marble floors and soaring ceilings with triple crown moldings, setting the tone for the exquisite details throughout the house. Freshly painted interiors, luxurious new carpeting, and gleaming hardwood floors create a sophisticated ambiance that flows seamlessly from room to room. The convenient office off the foyer provides many uses; with lots of natural light, you will find the perfect workplace spot. The foyer will also lead you to the peaceful zen of the living room with distressed wood floors and lead you into the formal dining area to entertain all of your guests. The grand family room off the kitchen features a breathtaking two-story ceiling and a magnificent stone fireplace, perfect for intimate gatherings or grand celebrations.
The home's centerpiece is a recently remodeled kitchen that will delight even the most discerning chef. This culinary haven is as functional as it is stylish, featuring abundant white cabinetry, sumptuous quartz countertops, and a beautifully intricate backsplash. An expansive island adorned with stunning pendant lights invites effortless entertaining and socializing. Whether you are making a gourmet meal and utilizing the double ovens and the gas cooktop or enjoying a simple wine tasting around this magnificent island, you will be assured you will have room to spare.
Step outside to discover an enchanting outdoor sanctuary meticulously designed for exquisite entertaining year-round. The lavish cooking area with a built-in grill and granite bar with seating provides an idyllic space for hosting summer cookouts. Adjacent to the travertine deck is the stunning in-ground pool and spa. Here, you can lounge on the swim deck in your recliner with two fountains that will keep you cool while you enjoy the sunshine. Or lounge in the pool's deep end with a cozy area for you to sit and chat near the pergola. You'll find a cozy fire pit, perfect for gathering on cool evenings. The exquisite pergola adds a layer of charm, offering a serene vantage point overlooking the spectacular pool and beautifully landscaped yard.
The fully finished basement is a masterpiece of entertainment, showcasing a stylish bar, a dedicated movie area, and a convenient half bath. It is the perfect venue for hosting gatherings, where lifelong memories will be created over cocktails and spirited game-day celebrations.
Ascend the elegant staircase to the second floor, where you'll find the sumptuous primary suite. This spacious retreat features tray ceilings, a serene sitting area, and a vast walk-in closet, providing ample space for your treasured belongings. The attached sitting room and ensuite bathroom are a sanctuary of relaxation, with a lavish soaking tub, an indulgent shower, and exquisite finishes designed to wash away the day's cares.
This remarkable residence is not just a home—it's a lifestyle of elegance, sophistication, and unparalleled comfort. Schedule your private showing today and experience the luxury of life at 124 Annabel, where your dreams of refined living can become a delightful reality.
Last Agent to Sell the Property
Keller Williams Real Estate-Blue Bell License #AB065281

Home Details
Home Type
- Single Family
Est. Annual Taxes
- $15,405
Year Built
- Built in 2001
Lot Details
- 0.57 Acre Lot
- Lot Dimensions are 119.00 x 0.00
- Aluminum or Metal Fence
- Extensive Hardscape
- Interior Lot
- Irregular Lot
- Sprinkler System
- Property is in excellent condition
Parking
- 3 Car Attached Garage
- Side Facing Garage
- Garage Door Opener
- Driveway
Home Design
- Colonial Architecture
- Poured Concrete
- Asphalt Roof
- Concrete Perimeter Foundation
- Stucco
Interior Spaces
- 3,767 Sq Ft Home
- Property has 2 Levels
- Wet Bar
- Central Vacuum
- Dual Staircase
- Bar
- Crown Molding
- Tray Ceiling
- Two Story Ceilings
- Recessed Lighting
- Stone Fireplace
- Palladian Windows
- Sliding Doors
- Views of Woods
- Finished Basement
- Exterior Basement Entry
- Fire Sprinkler System
Kitchen
- Gourmet Kitchen
- Gas Oven or Range
- Self-Cleaning Oven
- Cooktop
- Dishwasher
- Upgraded Countertops
- Disposal
Flooring
- Wood
- Carpet
Bedrooms and Bathrooms
- 4 Bedrooms
- Walk-In Closet
- Soaking Tub
- Walk-in Shower
Laundry
- Laundry on main level
- Dryer
- Washer
Pool
- Pool and Spa
- Concrete Pool
- In Ground Pool
- Gunite Pool
- Saltwater Pool
- Fence Around Pool
Outdoor Features
- Exterior Lighting
- Gazebo
- Outdoor Grill
- Porch
Location
- Suburban Location
Utilities
- 90% Forced Air Heating and Cooling System
- 200+ Amp Service
- Natural Gas Water Heater
- Municipal Trash
- Cable TV Available
Community Details
- No Home Owners Association
- Ests At Windlestra Subdivision
Listing and Financial Details
- Tax Lot 033
- Assessor Parcel Number 46-00-00009-062
Map
Home Values in the Area
Average Home Value in this Area
Property History
| Date | Event | Price | Change | Sq Ft Price |
|---|---|---|---|---|
| 12/11/2024 12/11/24 | Sold | $1,299,900 | 0.0% | $345 / Sq Ft |
| 11/10/2024 11/10/24 | Pending | -- | -- | -- |
| 10/30/2024 10/30/24 | For Sale | $1,299,900 | -- | $345 / Sq Ft |
Tax History
| Year | Tax Paid | Tax Assessment Tax Assessment Total Assessment is a certain percentage of the fair market value that is determined by local assessors to be the total taxable value of land and additions on the property. | Land | Improvement |
|---|---|---|---|---|
| 2024 | $14,851 | $398,120 | -- | -- |
| 2023 | $14,168 | $398,120 | $0 | $0 |
| 2022 | $13,671 | $398,120 | $0 | $0 |
| 2021 | $12,854 | $398,120 | $0 | $0 |
| 2020 | $12,515 | $398,120 | $0 | $0 |
| 2019 | $12,281 | $398,120 | $0 | $0 |
| 2018 | $2,121 | $398,120 | $0 | $0 |
| 2017 | $11,756 | $398,120 | $0 | $0 |
| 2016 | $11,600 | $398,120 | $0 | $0 |
| 2015 | $11,077 | $398,120 | $0 | $0 |
| 2014 | $11,077 | $376,440 | $0 | $0 |
Mortgage History
| Date | Status | Loan Amount | Loan Type |
|---|---|---|---|
| Open | $650,000 | New Conventional | |
| Closed | $430,000 | New Conventional | |
| Closed | $125,000 | No Value Available | |
| Closed | $520,000 | No Value Available | |
| Closed | $80,900 | No Value Available | |
| Closed | $69,150 | Future Advance Clause Open End Mortgage | |
| Closed | $553,600 | New Conventional |
Deed History
| Date | Type | Sale Price | Title Company |
|---|---|---|---|
| Interfamily Deed Transfer | -- | None Available | |
| Deed | $478,146 | -- |
About the Listing Agent

"Welcome! Thank you for taking the time to contact me. I look forward to helping you sell or find your home! I’m not your average Realtor®, I’ve been helping people like you for 30 years! I have lived in the Greater Philadelphia area my entire life and love the communities we have built! I can help you sell/buy in Montgomery, Bucks, Chester, Delaware or Berks Counties. Entrusting me with your biggest investment whether it’s selling, buying, or both is something I take to heart. ?? As an
Gerrie's Other Listings
Source: Bright MLS
MLS Number: PAMC2119504
APN: 46-00-00009-062
- 118 Davis Dr
- 2106 Goodwin Ln
- 103 Nevermore Cir
- 113 Usher Ln
- 100 Copper Leaf Cir
- 1382 Jasper Dr
- 1341 Stoney River Dr
- 260 Running Water Ct
- 1329 Stoney River Dr
- 756 Locust Ct
- 379 Woodstream Way
- 1329 Horsham Rd
- 241 Cherrywood Ct
- 432 Running Brook Rd
- 255 Rabbit Run
- 310 Ponderosa Ln
- 219 Winding Brook Run
- 220 Winding Brook Run
- 281 Winding Brook Run
- 110 Hanover Ave






