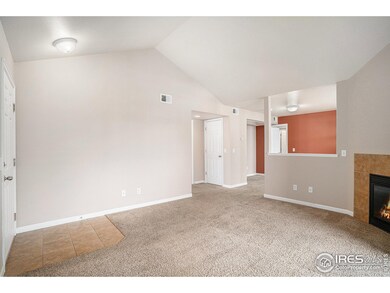
124 Beacon Way Windsor, CO 80550
Water Valley NeighborhoodEstimated payment $2,245/month
Highlights
- Cathedral Ceiling
- Balcony
- Double Pane Windows
- End Unit
- 1 Car Detached Garage
- Walk-In Closet
About This Home
Welcome to this beautiful second story, ranch, condo. Home has been beautifully cared for. Two bedrooms, two bathrooms, dining room, & living room with vaulted ceilings and gas fireplace. Kitchen offers lots of cabinets. Large primary with walk-in closet and full bath. Patio area with storage closet. Detached 1-car garage, Building 2, #D, very close to the unit. Seller is offering a 1-year home warranty plan. Lots of trails/ sidewalks, close to town, great location.
Townhouse Details
Home Type
- Townhome
Est. Annual Taxes
- $1,642
Year Built
- Built in 2003
Lot Details
- End Unit
- North Facing Home
HOA Fees
Parking
- 1 Car Detached Garage
- Alley Access
- Garage Door Opener
Home Design
- Wood Frame Construction
- Composition Roof
- Stone
Interior Spaces
- 1,039 Sq Ft Home
- 1-Story Property
- Cathedral Ceiling
- Gas Fireplace
- Double Pane Windows
- Window Treatments
- Dining Room
Kitchen
- Electric Oven or Range
- Microwave
- Dishwasher
- Disposal
Flooring
- Carpet
- Vinyl
Bedrooms and Bathrooms
- 2 Bedrooms
- Walk-In Closet
- Primary Bathroom is a Full Bathroom
Laundry
- Laundry on main level
- Dryer
- Washer
Outdoor Features
- Balcony
- Exterior Lighting
Schools
- Mountain View Elementary School
- Windsor Middle School
- Windsor High School
Utilities
- Forced Air Heating and Cooling System
Listing and Financial Details
- Assessor Parcel Number R2978004
Community Details
Overview
- Association fees include trash, snow removal, utilities, cable TV, water/sewer
- The Lakes At Water Valley Subdivision
Recreation
- Park
Map
Home Values in the Area
Average Home Value in this Area
Property History
| Date | Event | Price | Change | Sq Ft Price |
|---|---|---|---|---|
| 01/31/2025 01/31/25 | Price Changed | $310,000 | -4.6% | $298 / Sq Ft |
| 12/09/2024 12/09/24 | For Sale | $325,000 | +69.3% | $313 / Sq Ft |
| 01/28/2019 01/28/19 | Off Market | $192,000 | -- | -- |
| 01/28/2019 01/28/19 | Off Market | $212,000 | -- | -- |
| 08/10/2016 08/10/16 | Sold | $212,000 | +3.4% | $211 / Sq Ft |
| 07/11/2016 07/11/16 | Pending | -- | -- | -- |
| 07/06/2016 07/06/16 | For Sale | $205,000 | +6.8% | $204 / Sq Ft |
| 06/28/2016 06/28/16 | Sold | $192,000 | +3.8% | $191 / Sq Ft |
| 06/09/2016 06/09/16 | For Sale | $185,000 | -- | $184 / Sq Ft |
Similar Homes in Windsor, CO
Source: IRES MLS
MLS Number: 1023233
- 135 Beacon Way
- 1288 Lake Cir Unit 12A
- 161 Beacon Way
- 128 Rock Bridge Ct
- 116 Rock Bridge Ct
- 102 Rock Bridge Ct
- 156 Bayside Cir
- 155 Bayside Cir
- 111 Bayside Cir
- 1515 Waterfront Dr
- 210 Rock Bridge Ln
- 772 Lilac Dr
- 304 Hemlock Dr
- 800 2nd St
- 713 Columbine Dr
- 1101 Glacier Ct
- 400 Crystal Beach Dr
- 223 Habitat Cir
- 414 Crystal Beach Dr
- 305 Habitat Cove






