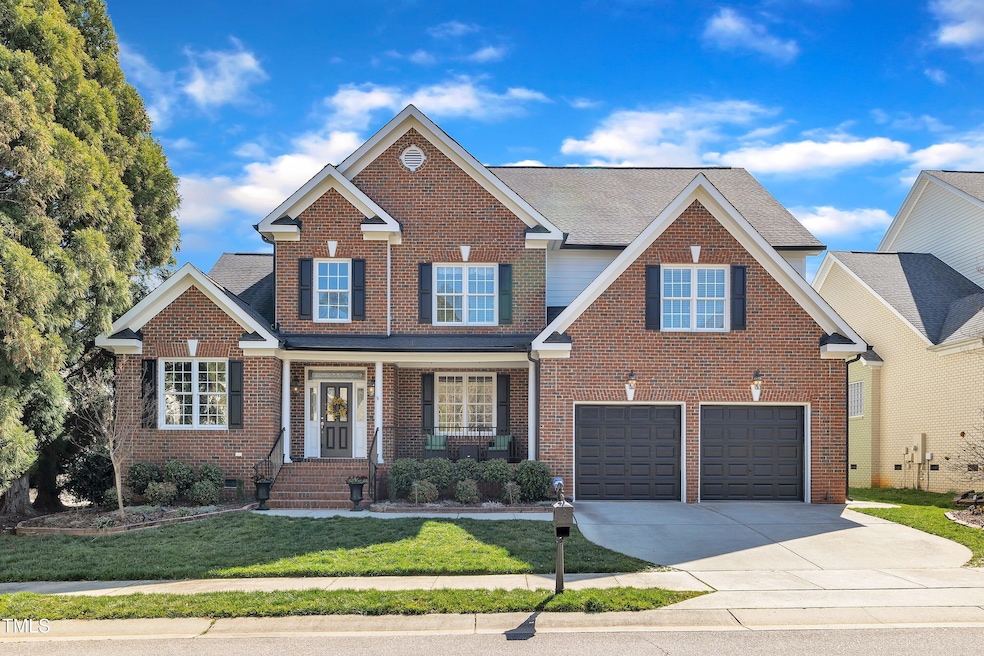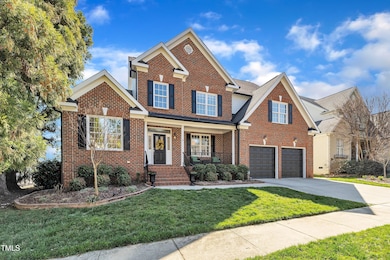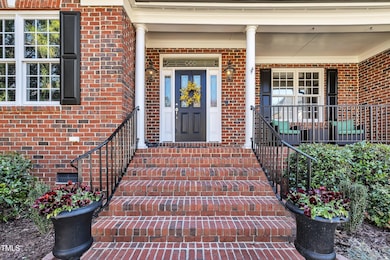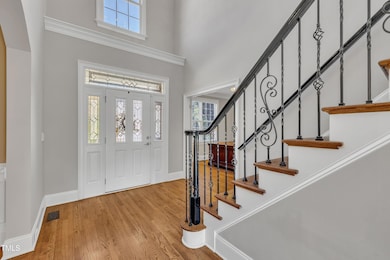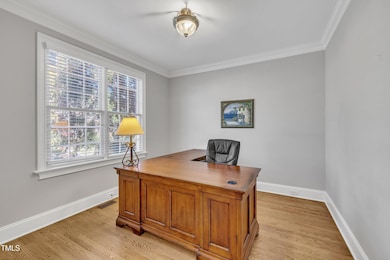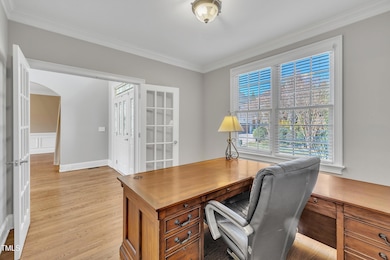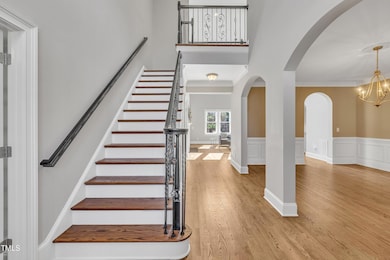
12404 Beauvoir St Raleigh, NC 27614
Falls Lake NeighborhoodEstimated payment $5,246/month
Highlights
- Golf Course Community
- Two Primary Bedrooms
- Wooded Lot
- Wakefield Middle Rated A-
- Clubhouse
- Traditional Architecture
About This Home
Rare two first floor bedrooms on this exquisite 5 bedrooms/4 baths home located in desirable Wakefield! Step inside to find a spacious office perfect for remote work. Formal dining room provides great setting to host festive gatherings. First-floor primary suite boasts a beautifully renovated spa bathroom: soaking tub, walk- through tiled shower, double vanity, quartz countertops, newly tiled floor & a large walk-in closet that has been redesigned and customized. Open floor plan to the bright two-story family room, gleaming hardwood floors throughout the first floor creates a seamless flow throughout the house. Chef's Kitchen highlights new granite countertops, new large granite island with cabinets, new gas cooktop, new oven/microwave combo unit. First floor also features a guest suite with another updated full bathroom. Take either the front or back staircases to discover upstairs three more bedrooms and two full baths (one Jack & Jill ). Spacious bonus room for the ideal craft room or playroom. Relax on the screened porch overlooking your fenced in backyard and listen to the serene birdsongs. Optional opportunity for a social or club membership to The Country Club at Wakefield Plantation. This allows access to golf courses, pools, tennis, fitness, Kid's Club rooms, & dining.
Home Details
Home Type
- Single Family
Est. Annual Taxes
- $6,395
Year Built
- Built in 2003
Lot Details
- 9,583 Sq Ft Lot
- Back Yard Fenced
- Level Lot
- Front and Back Yard Sprinklers
- Wooded Lot
- Landscaped with Trees
HOA Fees
- $25 Monthly HOA Fees
Parking
- 2 Car Attached Garage
- Garage Door Opener
- Private Driveway
Home Design
- Traditional Architecture
- Brick Veneer
- Brick Foundation
- Shingle Roof
Interior Spaces
- 3,646 Sq Ft Home
- 2-Story Property
- Built-In Features
- Tray Ceiling
- High Ceiling
- Ceiling Fan
- Gas Fireplace
- Blinds
- Entrance Foyer
- Family Room with Fireplace
- Dining Room
- Home Office
- Bonus Room
- Screened Porch
- Pull Down Stairs to Attic
Kitchen
- Eat-In Kitchen
- Electric Oven
- Self-Cleaning Oven
- Gas Cooktop
- Microwave
- Dishwasher
- Kitchen Island
- Granite Countertops
- Quartz Countertops
Flooring
- Wood
- Carpet
- Tile
Bedrooms and Bathrooms
- 5 Bedrooms
- Primary Bedroom on Main
- Double Master Bedroom
- Walk-In Closet
- 4 Full Bathrooms
- Double Vanity
- Separate Shower in Primary Bathroom
- Soaking Tub
- Bathtub with Shower
- Walk-in Shower
Laundry
- Laundry Room
- Laundry on main level
- Sink Near Laundry
Eco-Friendly Details
- Smart Irrigation
Outdoor Features
- Patio
- Exterior Lighting
- Rain Gutters
Schools
- Wakefield Elementary And Middle School
- Wakefield High School
Utilities
- Central Air
- Heating System Uses Natural Gas
- Heat Pump System
- Natural Gas Connected
- Gas Water Heater
Listing and Financial Details
- Assessor Parcel Number 1739290688
Community Details
Overview
- Association fees include ground maintenance
- Wakefield Plantation Ppm Association, Phone Number (919) 848-4911
- Wakefield Subdivision
Amenities
- Clubhouse
Recreation
- Golf Course Community
- Tennis Courts
- Community Pool
Map
Home Values in the Area
Average Home Value in this Area
Tax History
| Year | Tax Paid | Tax Assessment Tax Assessment Total Assessment is a certain percentage of the fair market value that is determined by local assessors to be the total taxable value of land and additions on the property. | Land | Improvement |
|---|---|---|---|---|
| 2024 | $6,395 | $734,050 | $110,000 | $624,050 |
| 2023 | $4,790 | $437,604 | $65,000 | $372,604 |
| 2022 | $4,451 | $437,604 | $65,000 | $372,604 |
| 2021 | $4,278 | $437,604 | $65,000 | $372,604 |
| 2020 | $4,200 | $437,604 | $65,000 | $372,604 |
| 2019 | $4,936 | $424,208 | $66,000 | $358,208 |
| 2018 | $4,655 | $424,208 | $66,000 | $358,208 |
| 2017 | $4,433 | $424,208 | $66,000 | $358,208 |
| 2016 | $4,342 | $424,208 | $66,000 | $358,208 |
| 2015 | $4,980 | $479,006 | $122,000 | $357,006 |
| 2014 | -- | $479,006 | $122,000 | $357,006 |
Property History
| Date | Event | Price | Change | Sq Ft Price |
|---|---|---|---|---|
| 04/03/2025 04/03/25 | Pending | -- | -- | -- |
| 03/20/2025 03/20/25 | For Sale | $839,900 | +18.3% | $230 / Sq Ft |
| 12/15/2023 12/15/23 | Off Market | $710,000 | -- | -- |
| 06/30/2022 06/30/22 | Sold | $710,000 | -3.4% | $195 / Sq Ft |
| 05/27/2022 05/27/22 | Pending | -- | -- | -- |
| 05/19/2022 05/19/22 | For Sale | $735,000 | +76.7% | $202 / Sq Ft |
| 04/03/2020 04/03/20 | Sold | $416,000 | -- | $114 / Sq Ft |
Deed History
| Date | Type | Sale Price | Title Company |
|---|---|---|---|
| Warranty Deed | $710,000 | John Joseph R | |
| Warranty Deed | $416,000 | None Available | |
| Quit Claim Deed | $25,000 | None Available | |
| Warranty Deed | $391,500 | -- | |
| Warranty Deed | $1,936,000 | -- |
Mortgage History
| Date | Status | Loan Amount | Loan Type |
|---|---|---|---|
| Open | $639,000 | New Conventional | |
| Previous Owner | $395,200 | New Conventional | |
| Previous Owner | $39,000 | Credit Line Revolving | |
| Previous Owner | $313,200 | Fannie Mae Freddie Mac |
Similar Homes in Raleigh, NC
Source: Doorify MLS
MLS Number: 10083373
APN: 1739.01-29-0688-000
- 12308 Bunchgrass Ln
- 2933 Elmfield St
- 2900 London Bell Dr
- 13121 Sargas St
- 12417 Richmond Run Dr
- 2720 Stratford Hall Dr
- 10900 Common Oaks Dr
- 14200 Falls of Neuse Rd
- 12409 Village Gate Way
- 12417 Fieldmist Dr
- 12504 Ribbongrass Ct
- 12321 Penrose Trail
- 12428 Penrose Trail
- 12344 Canolder St
- 2318 Carriage Oaks Dr
- 10573 Brookside Reserve Rd
- 10554 Brookside Reserve Rd
- 10552 Brookside Reserve Rd
- 10548 Brookside Reserve Rd
- 10522 Brookside Reserve St
