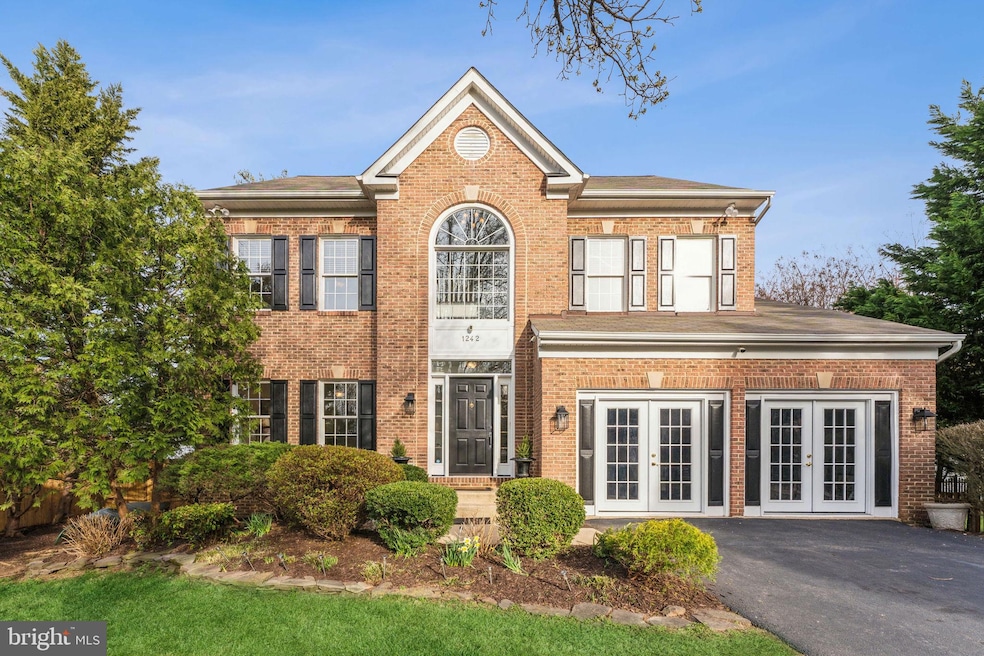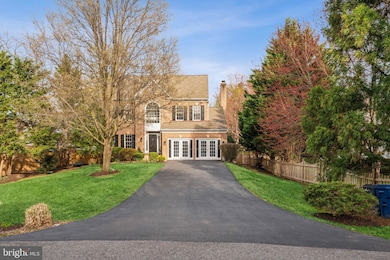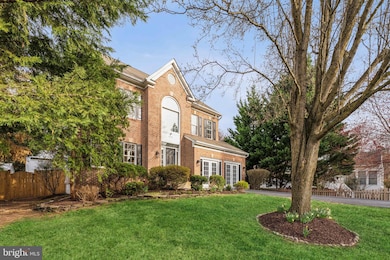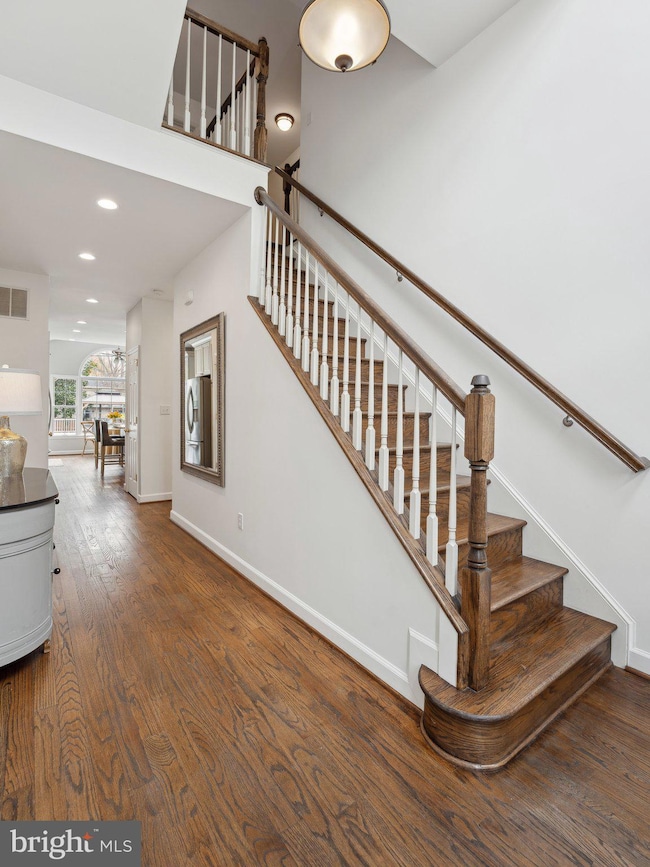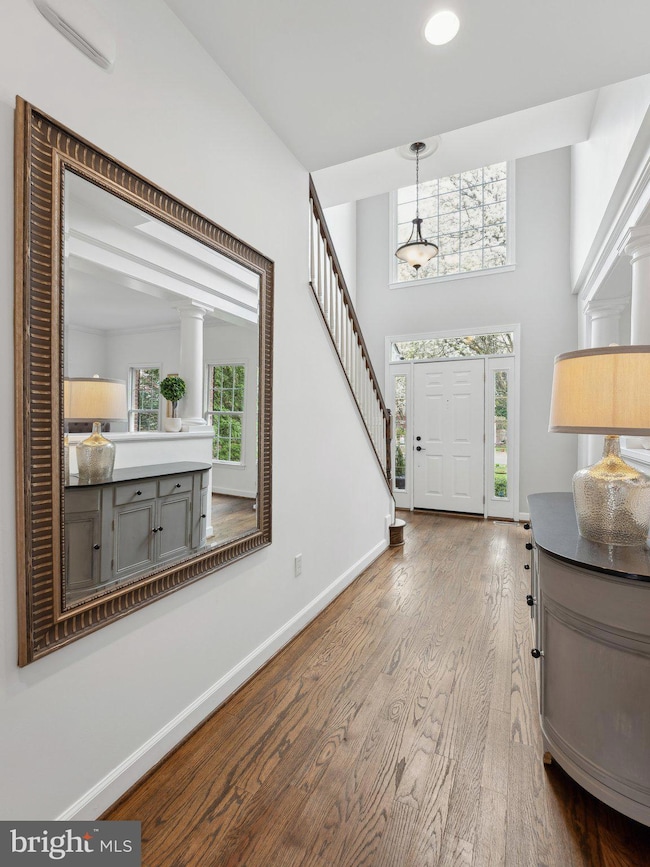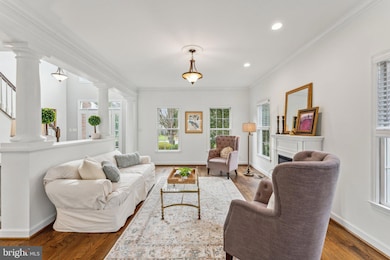
1242 Olde Towne Rd Alexandria, VA 22307
Belle Haven NeighborhoodEstimated payment $8,795/month
Highlights
- Private Pool
- Colonial Architecture
- Vaulted Ceiling
- Sandburg Middle Rated A-
- Deck
- Traditional Floor Plan
About This Home
Tucked away on a private street between Belle View and Belle Haven, this spectacular 3-level, 5-bedroom, 3.5-bath brick colonial, completely remodeled in 2012, offers a perfect blend of classic elegance and relaxed, everyday comfort. Gracious in scale and updated throughout the last decade, the home is designed for both lively entertaining and peaceful retreat.At the heart of the home, the granite eat-in kitchen features 42-inch cabinetry, stainless steel appliances, gas cooking, and a center island overlooking the backyard oasis. The adjacent family room with gas fireplace is ideal for movie nights or casual gatherings. Formal dining and living rooms provide welcoming spaces for holidays and celebrations. Upstairs, the primary suite includes a luxury bath and generous closets, while two additional bedrooms share a Jack & Jill bath. The top level serves as a private retreat with a large living area, bedroom, full bath, and ample storage—perfect for guests, teens, or in-laws. A spacious laundry room is conveniently located on the bedroom level.Outside, your personal paradise awaits: a saltwater pool, hot tub, hammock, deck, and cabana are all nestled within a private, fenced backyard—offering the ultimate staycation lifestyle. The converted two-car garage currently functions as bonus living space but can easily be restored to its original use.Location is where this home truly shines. Just blocks from the Belle Haven Marina, scenic walking trails, and the Mount Vernon bike path, nature lovers and outdoor enthusiasts will find endless inspiration. Walk to The Haven, a favorite local pub with outdoor patio dining, or indulge in homemade ice cream and frozen yogurt just two blocks away. Enjoy tee time at Belle Haven Country Club, explore the $80 million state-of-the-art Mount Vernon Rec Center, or kayak along the Potomac.This is a commuter’s dream—only 8 minutes to National Airport and with easy access to Old Town Alexandria, National Harbor, and downtown DC. The nearby shopping center offers grocery, restaurants, and daily essentials, while weekend escapes to wineries in Clifton, Shenandoah hikes, or even a quick train ride to NYC are all within reach.Whether you're drawn to the vibrant culture of Old Town, the peaceful rhythm of the marina, or the unmatched access to golf, boating, trails, and entertainment, this home offers a rare combination of seclusion, comfort, and connected lifestyle.
Home Details
Home Type
- Single Family
Est. Annual Taxes
- $11,954
Year Built
- Built in 1996 | Remodeled in 2013
Lot Details
- 9,000 Sq Ft Lot
- Back Yard Fenced
- Property is zoned 130
Parking
- 2 Car Attached Garage
- Driveway
Home Design
- Colonial Architecture
- Brick Exterior Construction
- Asphalt Roof
- Aluminum Siding
Interior Spaces
- 3,900 Sq Ft Home
- Property has 3 Levels
- Traditional Floor Plan
- Chair Railings
- Crown Molding
- Vaulted Ceiling
- Ceiling Fan
- Recessed Lighting
- 2 Fireplaces
- Screen For Fireplace
- Fireplace Mantel
- Gas Fireplace
- Window Treatments
- Palladian Windows
- Bay Window
- Entrance Foyer
- Family Room Off Kitchen
- Living Room
- Formal Dining Room
- Bonus Room
- Crawl Space
Kitchen
- Eat-In Kitchen
- Butlers Pantry
- Stove
- Ice Maker
- Dishwasher
- Kitchen Island
- Disposal
Flooring
- Wood
- Carpet
Bedrooms and Bathrooms
- 4 Bedrooms
- En-Suite Primary Bedroom
- En-Suite Bathroom
- Walk-In Closet
- Whirlpool Bathtub
- Walk-in Shower
Laundry
- Laundry on upper level
- Dryer
Pool
- Private Pool
- Spa
Outdoor Features
- Deck
Schools
- Belle View Elementary School
- Carl Sandburg Middle School
- West Potomac High School
Utilities
- Forced Air Heating and Cooling System
- Heat Pump System
- Electric Water Heater
Community Details
- No Home Owners Association
- New Alexandria Subdivision, Shannon Floorplan
Listing and Financial Details
- Tax Lot 6
- Assessor Parcel Number 0834 02400006
Map
Home Values in the Area
Average Home Value in this Area
Tax History
| Year | Tax Paid | Tax Assessment Tax Assessment Total Assessment is a certain percentage of the fair market value that is determined by local assessors to be the total taxable value of land and additions on the property. | Land | Improvement |
|---|---|---|---|---|
| 2024 | $12,509 | $1,031,850 | $410,000 | $621,850 |
| 2023 | $11,997 | $1,019,660 | $410,000 | $609,660 |
| 2022 | $10,776 | $900,790 | $366,000 | $534,790 |
| 2021 | $9,692 | $791,790 | $310,000 | $481,790 |
| 2020 | $9,670 | $785,790 | $304,000 | $481,790 |
| 2019 | $9,502 | $770,340 | $298,000 | $472,340 |
| 2018 | $8,439 | $733,850 | $284,000 | $449,850 |
| 2017 | $8,303 | $685,420 | $265,000 | $420,420 |
| 2016 | $8,538 | $707,210 | $265,000 | $442,210 |
| 2015 | $8,085 | $693,540 | $260,000 | $433,540 |
| 2014 | $8,629 | $744,000 | $260,000 | $484,000 |
Property History
| Date | Event | Price | Change | Sq Ft Price |
|---|---|---|---|---|
| 03/21/2025 03/21/25 | For Sale | $1,400,000 | -- | $359 / Sq Ft |
Deed History
| Date | Type | Sale Price | Title Company |
|---|---|---|---|
| Deed | $433,700 | -- | |
| Deed | $390,000 | -- |
Mortgage History
| Date | Status | Loan Amount | Loan Type |
|---|---|---|---|
| Open | $346,800 | No Value Available | |
| Previous Owner | $275,000 | No Value Available |
Similar Homes in Alexandria, VA
Source: Bright MLS
MLS Number: VAFX2223168
APN: 0834-02400006
- 6303 10th St
- 6309 Potomac Ave
- 1505 Belle Haven Rd
- 1111 B I St
- 6429 14th St
- 1308 Belle View Blvd Unit A2
- 6430 14th St
- 1403 Belle View Blvd Unit B-1
- 6607 E Wakefield Dr Unit B2
- 6419 16th St
- 1503 Belle View Blvd Unit A1
- 1413 Belle View Blvd Unit C1
- 6613 Potomac Ave Unit B1
- 6620 Boulevard View Unit A2
- 6620 Boulevard View Unit A1
- 1901 Belle Haven Rd
- 6615 Potomac Ave Unit A2
- 6621 Wakefield Dr Unit 220
- 6621 Wakefield Dr Unit 403
- 1801 Belle View Blvd Unit C2
