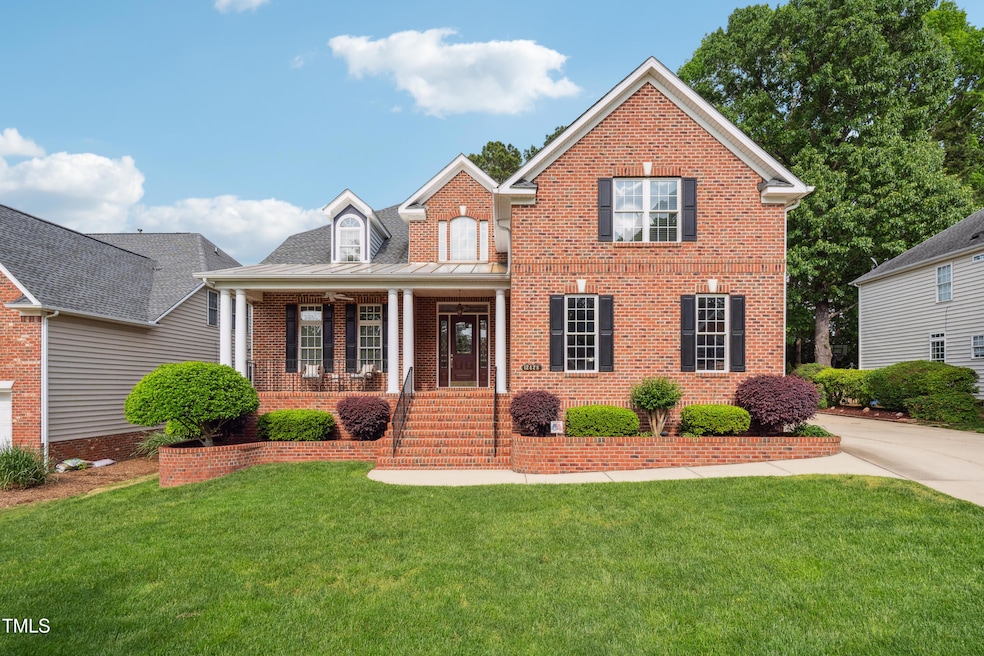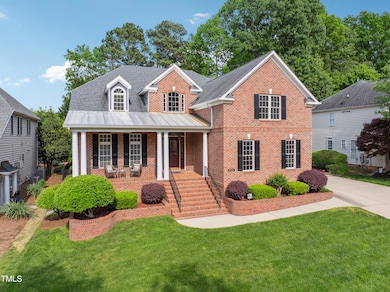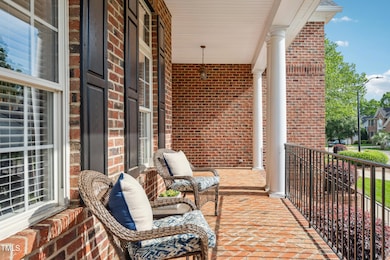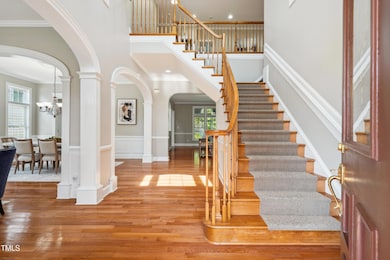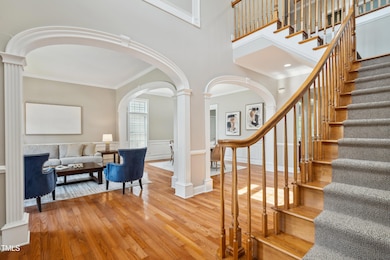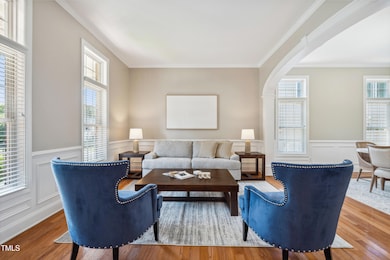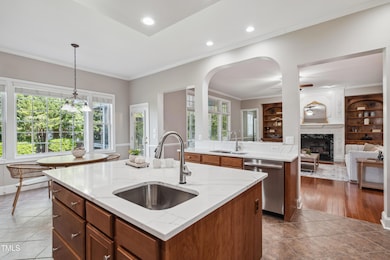
12428 Penrose Trail Raleigh, NC 27614
Falls Lake NeighborhoodEstimated payment $5,360/month
Highlights
- Very Popular Property
- Golf Course Community
- Finished Room Over Garage
- Wakefield Middle Rated A-
- Fitness Center
- Open Floorplan
About This Home
Discover the best valued luxury home available in prestigious Wakefield Plantation—offering over 4,200 square feet of elegant living space at an unbeatable price point. This irreplaceable St. James model is rich with upscale features and thoughtful upgrades, all without the million-dollar price tag.Step into a breathtaking double-height foyer that floods the home with natural light, highlighting the expansive and meticulously designed floorplan. Every detail has been curated to impress—from soaring 10-foot ceilings on the main level and engineered hardwood flooring, to refined trim work, graceful curved archways, and a spacious three-car garage.The recently updated kitchen showcases gleaming white quartz countertops, modern stainless steel appliances, and a functional layout perfect for entertaining. Adjacent is a bright and inviting family room with built-in shelving, a natural gas fireplace, and an open-concept design that creates a seamless flow throughout the main living area.A versatile main-level den provides the ideal space for movie nights or easily converts into a fifth bedroom. Step outside to your expansive screened-in porch or your finished sunroom with natural brick flooring and enjoy peaceful evenings overlooking the professionally hardscaped patio and lush, manicured lawn.Upstairs, a generous loft offers the perfect retreat for reading, relaxing, or entertaining. Four spacious bedrooms provide ample room for family or guests, while the luxurious primary suite features its own private balcony with serene views of the .26-acre lot. The en-suite includes dual walk-in closets and an additional flex room—ideal as a home office, gym, or private sitting area.This home offers more than just stunning aesthetics—it's built with long-term comfort in mind. Upgrades include 6'' gutters throughout, newer HVAC systems and roof (both under 10 years old), and a massive, professionally encapsulated crawl space with a new vapor barrier. Enjoy plenty of parking for guests with an enormous driveway and the sought after 3-car side-load garage with premium hardware and insulated doors!Enjoy resort-style amenities at the exclusive Country Club at Wakefield Plantation, including access to the pool, clubhouse, dining, golf, tennis, pickleball, and a state-of-the-art sports complex. Walkable to Wakefield schools!Don't miss this rare opportunity—schedule your private tour today before it's gone!
Open House Schedule
-
Sunday, April 27, 202512:00 to 2:00 pm4/27/2025 12:00:00 PM +00:004/27/2025 2:00:00 PM +00:00Add to Calendar
Home Details
Home Type
- Single Family
Est. Annual Taxes
- $7,207
Year Built
- Built in 2001
Lot Details
- 0.26 Acre Lot
- Fenced Yard
- Wrought Iron Fence
- Paved or Partially Paved Lot
- Level Lot
- Open Lot
- Irrigation Equipment
- Front Yard
HOA Fees
- $21 Monthly HOA Fees
Parking
- 3 Car Attached Garage
- Finished Room Over Garage
- Side Facing Garage
- 4 Open Parking Spaces
Home Design
- Traditional Architecture
- Brick Exterior Construction
- Pillar, Post or Pier Foundation
- Architectural Shingle Roof
- Vinyl Siding
- Concrete Perimeter Foundation
Interior Spaces
- 4,295 Sq Ft Home
- 2-Story Property
- Open Floorplan
- Central Vacuum
- Built-In Features
- Crown Molding
- Tray Ceiling
- Smooth Ceilings
- High Ceiling
- Ceiling Fan
- Recessed Lighting
- Chandelier
- Gas Fireplace
- Entrance Foyer
- Family Room with Fireplace
- Great Room
- Breakfast Room
- Dining Room
- Home Office
- Loft
- Bonus Room
- Sun or Florida Room
- Basement
- Crawl Space
- Laundry Room
Kitchen
- Eat-In Kitchen
- Electric Range
- Microwave
- Ice Maker
- Dishwasher
- Stainless Steel Appliances
- Kitchen Island
- Quartz Countertops
- Disposal
Flooring
- Wood
- Carpet
- Tile
Bedrooms and Bathrooms
- 4 Bedrooms
- Walk-In Closet
- 4 Full Bathrooms
- Double Vanity
- Private Water Closet
- Separate Shower in Primary Bathroom
Home Security
- Carbon Monoxide Detectors
- Fire and Smoke Detector
Outdoor Features
- Exterior Lighting
- Outdoor Storage
- Rain Gutters
Location
- Property is near a golf course
Schools
- Wakefield Elementary And Middle School
- Wakefield High School
Utilities
- Forced Air Heating and Cooling System
- Heat Pump System
Listing and Financial Details
- Assessor Parcel Number 1820904887
Community Details
Overview
- Association fees include road maintenance
- Ppm Association, Phone Number (919) 848-4911
- Built by Centex Homes
- Wakefield Subdivision
Amenities
- Clubhouse
Recreation
- Golf Course Community
- Tennis Courts
- Fitness Center
- Community Pool
- Trails
Map
Home Values in the Area
Average Home Value in this Area
Tax History
| Year | Tax Paid | Tax Assessment Tax Assessment Total Assessment is a certain percentage of the fair market value that is determined by local assessors to be the total taxable value of land and additions on the property. | Land | Improvement |
|---|---|---|---|---|
| 2024 | $7,207 | $827,490 | $110,000 | $717,490 |
| 2023 | $5,255 | $480,290 | $65,000 | $415,290 |
| 2022 | $4,883 | $480,290 | $65,000 | $415,290 |
| 2021 | $4,693 | $480,290 | $65,000 | $415,290 |
| 2020 | $4,608 | $480,290 | $65,000 | $415,290 |
| 2019 | $5,365 | $461,188 | $60,000 | $401,188 |
| 2018 | $5,059 | $461,188 | $60,000 | $401,188 |
| 2017 | $4,818 | $461,188 | $60,000 | $401,188 |
| 2016 | $4,719 | $461,188 | $60,000 | $401,188 |
| 2015 | $5,535 | $532,604 | $128,000 | $404,604 |
| 2014 | $5,249 | $532,604 | $128,000 | $404,604 |
Property History
| Date | Event | Price | Change | Sq Ft Price |
|---|---|---|---|---|
| 04/25/2025 04/25/25 | For Sale | $849,000 | -- | $198 / Sq Ft |
Deed History
| Date | Type | Sale Price | Title Company |
|---|---|---|---|
| Warranty Deed | $436,500 | -- |
Mortgage History
| Date | Status | Loan Amount | Loan Type |
|---|---|---|---|
| Open | $100,000 | Credit Line Revolving | |
| Closed | $275,000 | Unknown | |
| Closed | $110,549 | Unknown | |
| Closed | $275,000 | No Value Available |
Similar Homes in Raleigh, NC
Source: Doorify MLS
MLS Number: 10091929
APN: 1820.04-90-4887-000
- 12417 Fieldmist Dr
- 12344 Canolder St
- 12321 Penrose Trail
- 12409 Village Gate Way
- 2720 Stratford Hall Dr
- 2900 London Bell Dr
- 2318 Carriage Oaks Dr
- 2308 Carriage Oaks Dr
- 2307 Carriage Oaks Dr
- 13121 Sargas St
- 12417 Richmond Run Dr
- 2933 Elmfield St
- 12308 Bunchgrass Ln
- 12404 Beauvoir St
- 12504 Ribbongrass Ct
- 2421 Barton Oaks Dr
- 2817 Peachleaf St
- 2302 Wispy Green Ln
- 3025 Osterley St
- 2633 Vega Ct
