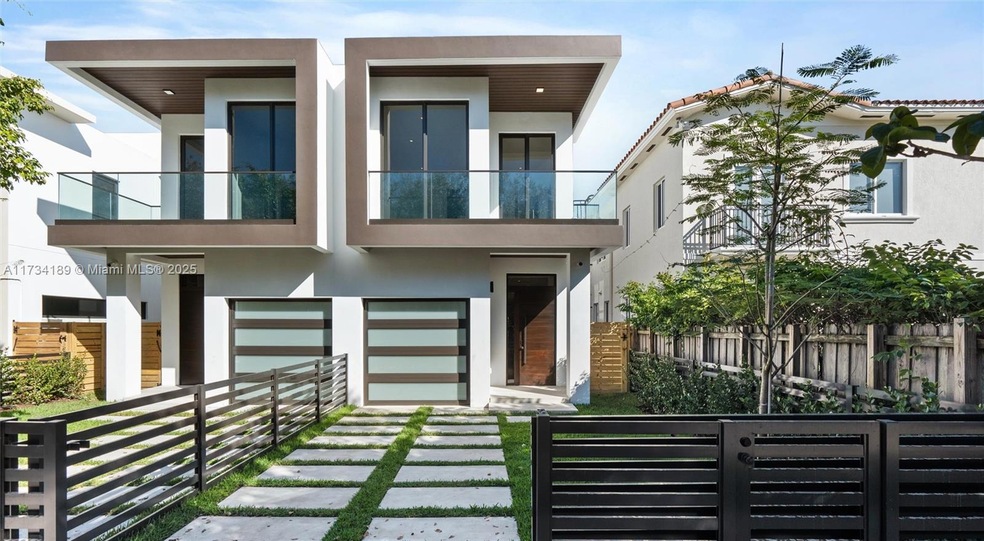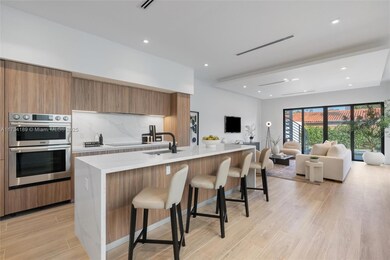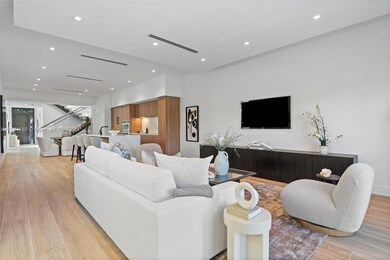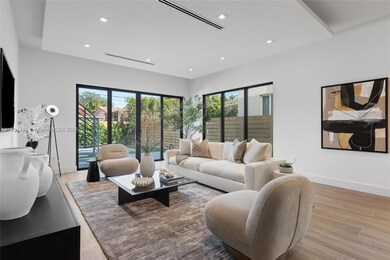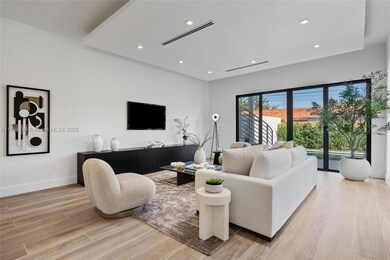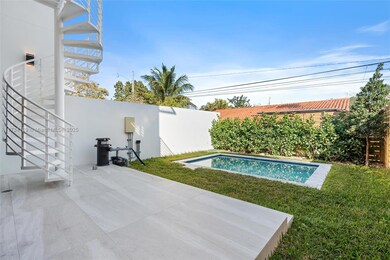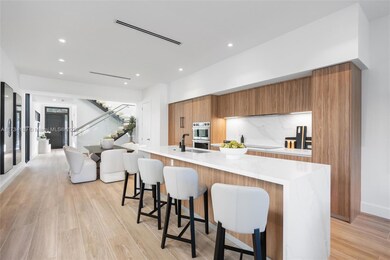
1245 SW 13th Ave Unit A Miami, FL 33135
Coral Way NeighborhoodEstimated payment $11,024/month
Highlights
- New Construction
- Skyline View
- No HOA
- Sitting Area In Primary Bedroom
- Vaulted Ceiling
- 2-minute walk to Coral Way Community Center Playground
About This Home
Custom new construction, two-story luxury townhome just 5 minutes from BRICKELL. Total area of 2,831 sq ft- oversized 3 bed, 3.5 bath layout with additional 950 sq ft rooftop and POOL. The open kitchen/living room concept offers plenty of space to entertain. Featuring designer finishes-PEDINI Italian kitchen cabinets, quartz countertops w/ waterfall kitchen island/bar, white oak natural wood porcelain flooring, glass balconies, DACOR panel ready appliances, glass floating staircase, custom lighting & camera system with gated entry, floor to ceiling impact glass windows, 10-ft ceilings, and 1 car garage with additional parking. Sought after neighborhood of Shenandoah located between Coral Way and 8th Street. RARELY AVAILABLE. Walking distance to restaurants, parks, schools, and shops!
Open House Schedule
-
Saturday, April 26, 20259:00 to 11:00 am4/26/2025 9:00:00 AM +00:004/26/2025 11:00:00 AM +00:00Add to Calendar
Townhouse Details
Home Type
- Townhome
Est. Annual Taxes
- $8,378
Year Built
- Built in 2025 | New Construction
Parking
- 1 Car Attached Garage
- 1 Attached Carport Space
- Automatic Garage Door Opener
- Open Parking
Home Design
- Twin Home
- Concrete Block And Stucco Construction
Interior Spaces
- 2,108 Sq Ft Home
- 3-Story Property
- Built-In Features
- Vaulted Ceiling
- Entrance Foyer
- Formal Dining Room
- Utility Room in Garage
- Skyline Views
- Video Cameras
Kitchen
- Self-Cleaning Oven
- Microwave
- Ice Maker
- Dishwasher
- Snack Bar or Counter
- Disposal
Bedrooms and Bathrooms
- 3 Bedrooms
- Sitting Area In Primary Bedroom
- Primary Bedroom Upstairs
- Split Bedroom Floorplan
- Walk-In Closet
- Dual Sinks
- Shower Only
Laundry
- Laundry in Garage
- Dryer
- Washer
Outdoor Features
- Balcony
Utilities
- Central Heating and Cooling System
- Electric Water Heater
Listing and Financial Details
- Assessor Parcel Number 01-41-11-015-0570
Community Details
Overview
- No Home Owners Association
- Luxury Townhouse Condos
- Second Westmoreland Addn Subdivision
Recreation
- Community Pool
Pet Policy
- Breed Restrictions
Security
- High Impact Door
- Fire and Smoke Detector
Map
Home Values in the Area
Average Home Value in this Area
Tax History
| Year | Tax Paid | Tax Assessment Tax Assessment Total Assessment is a certain percentage of the fair market value that is determined by local assessors to be the total taxable value of land and additions on the property. | Land | Improvement |
|---|---|---|---|---|
| 2024 | $8,573 | $380,259 | $380,259 | -- |
| 2023 | $8,573 | $362,162 | $0 | $0 |
| 2022 | $7,547 | $420,625 | $0 | $0 |
| 2021 | $8,884 | $382,387 | $207,662 | $174,725 |
| 2020 | $8,820 | $378,455 | $203,564 | $174,891 |
| 2019 | $8,842 | $378,620 | $203,564 | $175,056 |
| 2018 | $8,307 | $360,298 | $185,075 | $175,223 |
| 2017 | $6,119 | $223,674 | $0 | $0 |
| 2016 | $5,704 | $203,340 | $0 | $0 |
| 2015 | $5,146 | $184,855 | $0 | $0 |
| 2014 | $4,571 | $168,050 | $0 | $0 |
Property History
| Date | Event | Price | Change | Sq Ft Price |
|---|---|---|---|---|
| 03/07/2025 03/07/25 | Price Changed | $1,850,000 | -2.1% | $878 / Sq Ft |
| 01/30/2025 01/30/25 | For Sale | $1,890,000 | -- | $897 / Sq Ft |
Deed History
| Date | Type | Sale Price | Title Company |
|---|---|---|---|
| Warranty Deed | $784,000 | None Listed On Document | |
| Interfamily Deed Transfer | -- | Attorney | |
| Interfamily Deed Transfer | -- | None Available |
Mortgage History
| Date | Status | Loan Amount | Loan Type |
|---|---|---|---|
| Open | $2,025,000 | New Conventional |
Similar Homes in the area
Source: MIAMI REALTORS® MLS
MLS Number: A11734189
APN: 01-4111-015-0570
- 1245 SW 13th Ave
- 1247 SW 13th Ave
- 1247 SW 13th Ave Unit A
- 1235 SW 13th Ave Unit 1235
- 1233 SW 13th Ave
- 1233 SW 13th Ave Unit A
- 1221 SW 12th Ct
- 1147 SW 13th Ave
- 1220 SW 13th St
- 1244 SW 14th St
- 1201 SW 12th Ave
- 1122 SW 13th Ave
- 1355 SW 12th St
- 1114 SW 13th Ct
- 1359 SW 11th St
- 1510 SW 13th Ave
- 1012 SW 13th Ave Unit B
- 1012 SW 13th Ave Unit A
- 1117 SW 13th St
- 1316 SW 10th St
