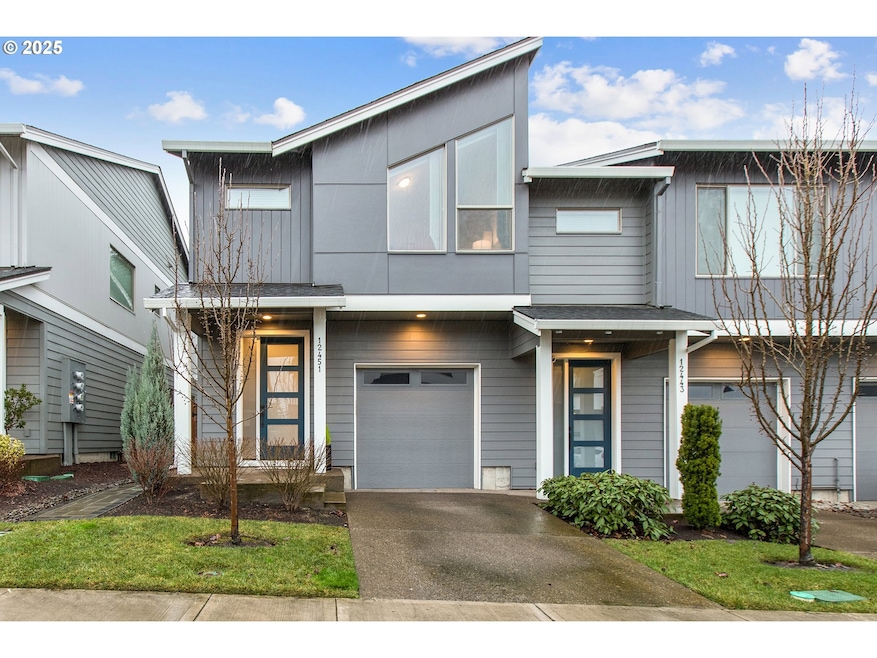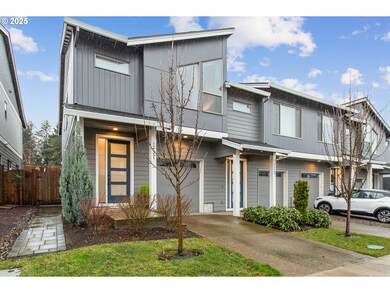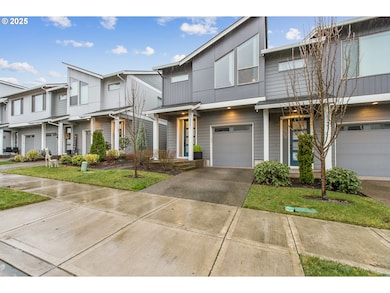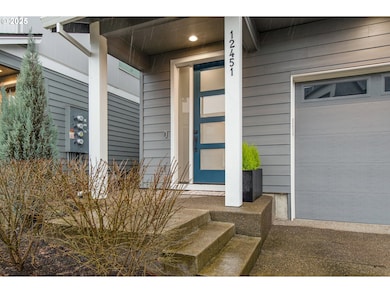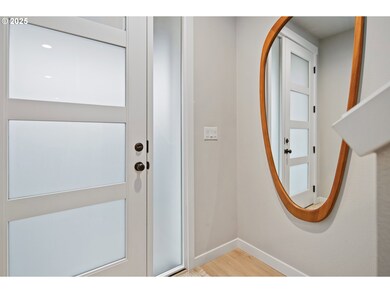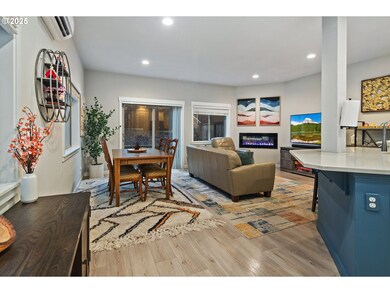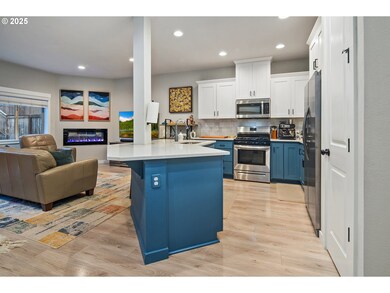
$417,900
- 2 Beds
- 2 Baths
- 1,308 Sq Ft
- 14426 SE Princeton Village Way
- Clackamas, OR
Charming 2-Bed, 2-Bath Townhome in the Heart of Clackamas!Welcome to your new home! Nestled in an excellent location directly across from the popular Happy Valley Food Carts, this 1,308 sq. ft. townhome offers the perfect blend of convenience, comfort, and style. Step into the vaulted living space, where natural light pours in, creating an inviting and airy atmosphere. The open-concept layout
Eric Lehouiller Oregon Choice Group
