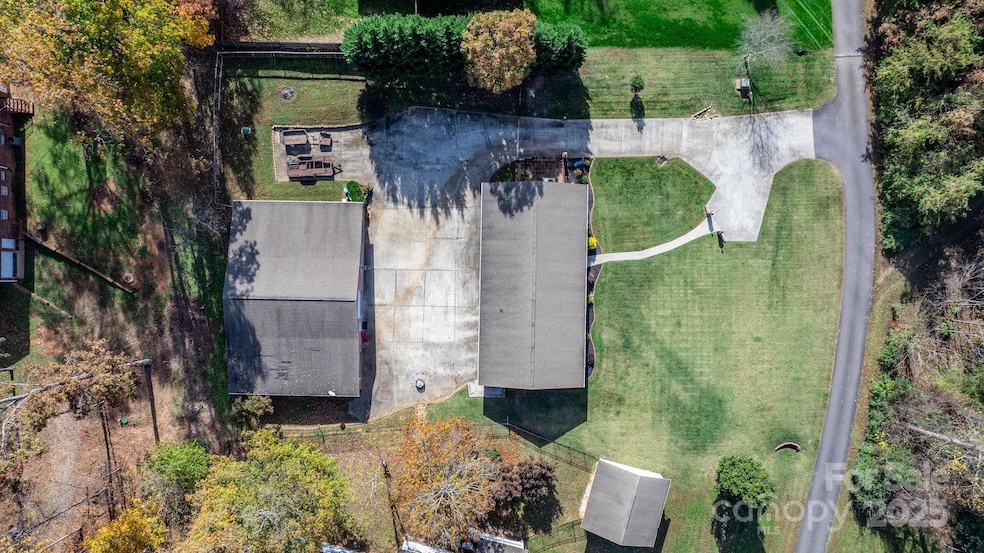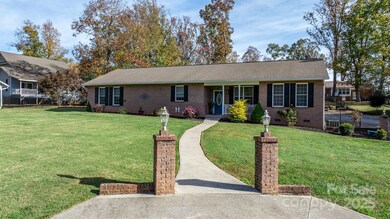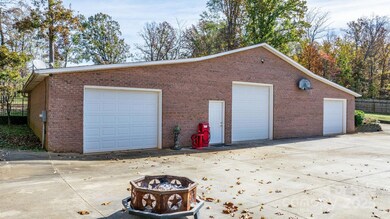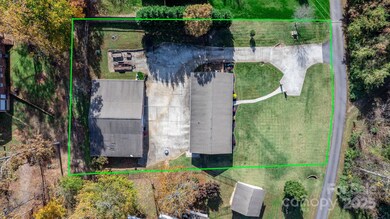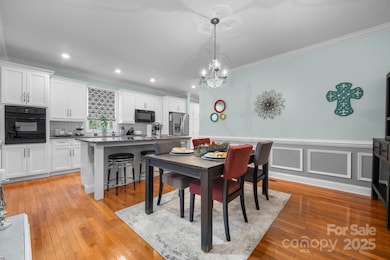
1246 Hillsboro Ave Hickory, NC 28602
Estimated payment $3,185/month
Highlights
- Fireplace in Kitchen
- Wood Flooring
- 5 Car Garage
- Mountain View Elementary School Rated A-
- Separate Outdoor Workshop
- Front Porch
About This Home
Just listed! One level all brick ranch home located on a private drive that is walking distance to Mountain View Elementary School. This 3 bedroom & 2 bath home is move-in ready condition. Upon entry you are welcomed into the living room featuring hardwood floors. A see through gas logs fireplace faces both sides, living room & kitchen. The kitchen has been updated with an abundance of custom cabinet & features an "eat-at" kitchen island, wainscoting & moldings around the dining area. The oversized master bedroom features a master bath w/ newly remolded tile shower & double vanity sinks w/ custom cabinetry. Bedrooms 2 & 3 share a full hallway bathroom w/ double vanity sinks. Pass through the laundry room on your way to the double attached garage. With plenty of parking out back there is a gate that grants access to the back 3000+ sq. ft. garage. With some finished & unfinished space, this 3 door garage workshop is a huge addition to this home. Call us to see this home today.
Listing Agent
RE/MAX Legendary Brokerage Email: Amanda@StokesREGroup.com License #242257

Home Details
Home Type
- Single Family
Est. Annual Taxes
- $2,058
Year Built
- Built in 2005
Lot Details
- Fenced
- Level Lot
- Cleared Lot
- Property is zoned R-20
Parking
- 5 Car Garage
- Workshop in Garage
- Front Facing Garage
- Garage Door Opener
- Driveway
- Parking Lot
Home Design
- Four Sided Brick Exterior Elevation
Interior Spaces
- 1-Story Property
- Built-In Features
- Living Room with Fireplace
- Crawl Space
- Laundry Room
Kitchen
- Built-In Oven
- Electric Cooktop
- Microwave
- Dishwasher
- Kitchen Island
- Fireplace in Kitchen
Flooring
- Wood
- Tile
Bedrooms and Bathrooms
- 3 Main Level Bedrooms
- Walk-In Closet
- 2 Full Bathrooms
Outdoor Features
- Separate Outdoor Workshop
- Front Porch
Schools
- Mountain View Elementary School
- Jacobs Fork Middle School
- Fred T. Foard High School
Utilities
- Central Air
- Heat Pump System
- Septic Tank
Listing and Financial Details
- Assessor Parcel Number 279009251654
Map
Home Values in the Area
Average Home Value in this Area
Tax History
| Year | Tax Paid | Tax Assessment Tax Assessment Total Assessment is a certain percentage of the fair market value that is determined by local assessors to be the total taxable value of land and additions on the property. | Land | Improvement |
|---|---|---|---|---|
| 2024 | $2,058 | $425,300 | $11,800 | $413,500 |
| 2023 | $2,005 | $425,300 | $11,800 | $413,500 |
| 2022 | $1,533 | $230,600 | $11,800 | $218,800 |
| 2021 | $1,492 | $230,600 | $11,800 | $218,800 |
| 2020 | $1,492 | $230,600 | $0 | $0 |
| 2019 | $1,492 | $230,600 | $0 | $0 |
| 2018 | $1,416 | $217,800 | $11,900 | $205,900 |
| 2017 | $1,416 | $0 | $0 | $0 |
| 2016 | $1,416 | $0 | $0 | $0 |
| 2015 | $1,278 | $248,300 | $11,900 | $236,400 |
| 2014 | $1,278 | $216,600 | $11,900 | $204,700 |
Property History
| Date | Event | Price | Change | Sq Ft Price |
|---|---|---|---|---|
| 03/06/2025 03/06/25 | For Sale | $539,900 | 0.0% | $315 / Sq Ft |
| 03/03/2025 03/03/25 | Pending | -- | -- | -- |
| 02/06/2025 02/06/25 | Price Changed | $539,900 | -1.8% | $315 / Sq Ft |
| 11/14/2024 11/14/24 | For Sale | $550,000 | -- | $321 / Sq Ft |
Deed History
| Date | Type | Sale Price | Title Company |
|---|---|---|---|
| Warranty Deed | $200,000 | None Available | |
| Warranty Deed | $11,500 | Chicago Title Insurance Co | |
| Interfamily Deed Transfer | -- | None Available | |
| Interfamily Deed Transfer | -- | None Available | |
| Deed | $50,000 | -- | |
| Deed | -- | -- | |
| Deed | -- | -- |
Mortgage History
| Date | Status | Loan Amount | Loan Type |
|---|---|---|---|
| Open | $150,000 | New Conventional | |
| Previous Owner | $10,000 | Seller Take Back | |
| Previous Owner | $100,000 | Credit Line Revolving |
Similar Homes in Hickory, NC
Source: Canopy MLS (Canopy Realtor® Association)
MLS Number: 4199854
APN: 2790092516540000
- 1222 Hillsboro Ave
- 4020 N Carolina 127
- 3672 N Carolina 127
- 1496 Givens St
- 11.35 Acres Nc Hwy 127 None S
- 1921 Woodridge Dr
- 5324 Stonewood Dr
- 1420 Windemere Ln
- 1438 Windemere Ln
- 5183 Olde School Dr
- 1301 Shadowfax Wynd None Unit 51
- 6161 Willowbottom Rd
- 1993 Moss Farm Rd
- 1650 Berkshire Dr
- 5050 Forest Ridge Dr
- 5138 Foley Dr
- 4896 Birch Cir
- 2061 Gary Ln
- 4916 Southview Dr
- 3180 Old Shelby Rd
