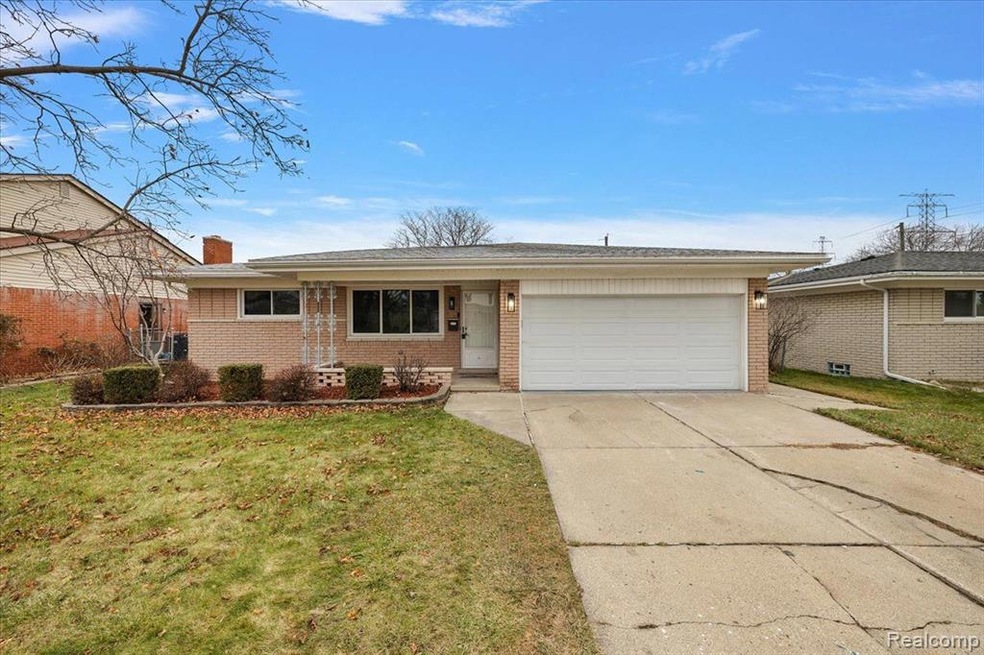
$359,900
- 3 Beds
- 3 Baths
- 1,398 Sq Ft
- 35457 Wellston Ave
- Sterling Heights, MI
Beautiful Brick Ranch on Corner Lot in Sterling Heights! This well-maintained 3-bedroom, 3-bathroom home offers over 2,800 square feet of finished living space, including a fully finished basement. Step inside to an open concept layout featuring hardwood floors throughout the family room and a cozy gas fireplace. The spacious kitchen and dining area are perfect for entertaining. Downstairs, the
Anthony Djon Anthony Djon Luxury Real Estate
