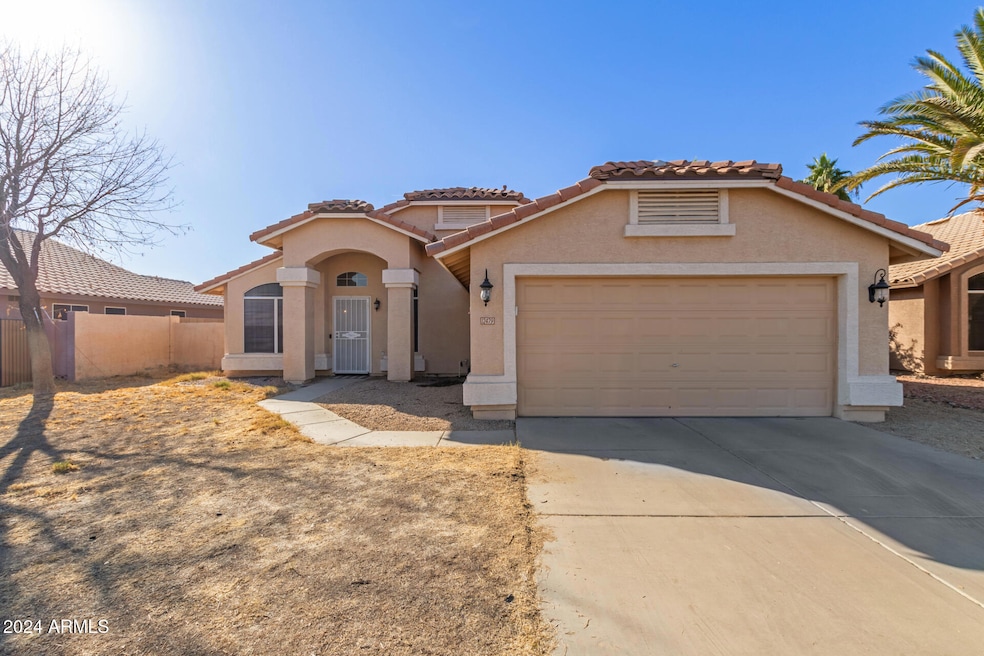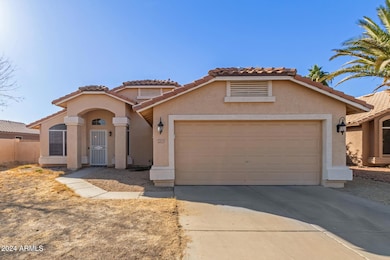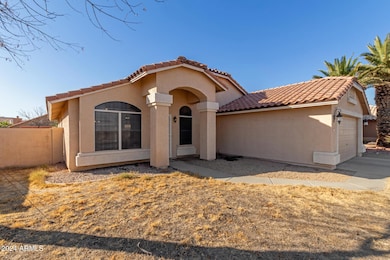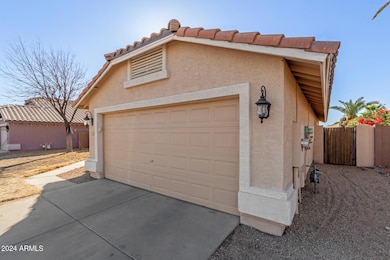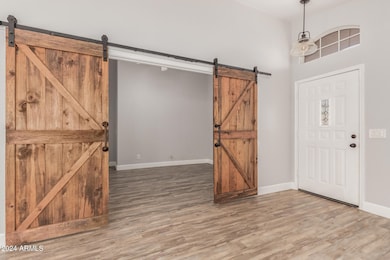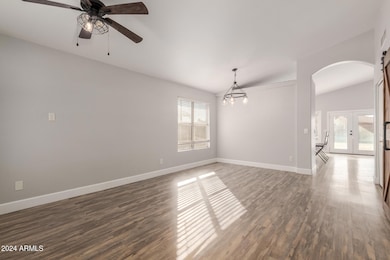
12479 W Palm Ln Avondale, AZ 85392
Rancho Santa Fe NeighborhoodHighlights
- Solar Power System
- Vaulted Ceiling
- Spanish Architecture
- Agua Fria High School Rated A-
- Wood Flooring
- Granite Countertops
About This Home
As of April 2025Welcome to the Vistas at Rancho Santa Fe, where this charming home awaits you! Offering 3 beds, 2 baths, & a 2-car garage. Enter to find a living/dining room combo and an open-concept family room w/French doors to the back! Natural light filled the interior, complemented by vaulted ceilings, chic light fixtures, neutral paint, & wood-look flooring. The kitchen has SS appliances, granite counters, tile backsplash, white shaker cabinetry, island w/breakfast bar, & a cozy nook w/bay window. Large den with barn doors entry! The main bedroom also boasts a bay window, a walk-in closet, and an ensuite with dual granite sinks & a separate tub/shower. The spacious backyard provides a covered patio, dog run, & a BBQ area! With room for a pool, you can make it a perfect outdoor oasis. Make it yours!
Last Buyer's Agent
Non-MLS Agent
Non-MLS Office
Home Details
Home Type
- Single Family
Est. Annual Taxes
- $1,196
Year Built
- Built in 1997
Lot Details
- 7,679 Sq Ft Lot
- Block Wall Fence
- Front and Back Yard Sprinklers
HOA Fees
- $46 Monthly HOA Fees
Parking
- 2 Car Garage
Home Design
- Spanish Architecture
- Wood Frame Construction
- Tile Roof
- Stucco
Interior Spaces
- 1,642 Sq Ft Home
- 1-Story Property
- Vaulted Ceiling
- Ceiling Fan
Kitchen
- Eat-In Kitchen
- Breakfast Bar
- Built-In Microwave
- Kitchen Island
- Granite Countertops
Flooring
- Wood
- Laminate
- Tile
Bedrooms and Bathrooms
- 3 Bedrooms
- Primary Bathroom is a Full Bathroom
- 2 Bathrooms
- Dual Vanity Sinks in Primary Bathroom
- Easy To Use Faucet Levers
- Bathtub With Separate Shower Stall
Accessible Home Design
- Accessible Kitchen
- Accessible Hallway
- No Interior Steps
- Multiple Entries or Exits
- Stepless Entry
- Raised Toilet
Eco-Friendly Details
- Solar Power System
Schools
- Rancho Santa Fe Elementary School
- Wigwam Creek Middle School
- Agua Fria High School
Utilities
- Cooling Available
- Heating Available
- High Speed Internet
Listing and Financial Details
- Tax Lot 324
- Assessor Parcel Number 501-90-111
Community Details
Overview
- Association fees include ground maintenance
- Rancho Santa Fe Association, Phone Number (480) 759-4945
- Built by Continental Homes
- Vistas 2 At Rancho Santa Fe Subdivision
Recreation
- Community Playground
- Bike Trail
Map
Home Values in the Area
Average Home Value in this Area
Property History
| Date | Event | Price | Change | Sq Ft Price |
|---|---|---|---|---|
| 04/01/2025 04/01/25 | Sold | $372,281 | -5.8% | $227 / Sq Ft |
| 02/03/2025 02/03/25 | Price Changed | $395,000 | -1.3% | $241 / Sq Ft |
| 12/20/2024 12/20/24 | For Sale | $400,000 | +11.1% | $244 / Sq Ft |
| 04/27/2021 04/27/21 | Sold | $360,000 | 0.0% | $219 / Sq Ft |
| 04/09/2021 04/09/21 | Price Changed | $360,000 | +7.5% | $219 / Sq Ft |
| 04/05/2021 04/05/21 | Pending | -- | -- | -- |
| 04/01/2021 04/01/21 | For Sale | $335,000 | -- | $204 / Sq Ft |
Tax History
| Year | Tax Paid | Tax Assessment Tax Assessment Total Assessment is a certain percentage of the fair market value that is determined by local assessors to be the total taxable value of land and additions on the property. | Land | Improvement |
|---|---|---|---|---|
| 2025 | $1,196 | $13,696 | -- | -- |
| 2024 | $1,153 | $13,044 | -- | -- |
| 2023 | $1,153 | $27,260 | $5,450 | $21,810 |
| 2022 | $1,119 | $20,400 | $4,080 | $16,320 |
| 2021 | $1,170 | $19,270 | $3,850 | $15,420 |
| 2020 | $1,132 | $18,020 | $3,600 | $14,420 |
| 2019 | $1,118 | $15,850 | $3,170 | $12,680 |
| 2018 | $1,101 | $14,930 | $2,980 | $11,950 |
| 2017 | $1,022 | $13,470 | $2,690 | $10,780 |
| 2016 | $984 | $12,530 | $2,500 | $10,030 |
| 2015 | $931 | $11,600 | $2,320 | $9,280 |
Mortgage History
| Date | Status | Loan Amount | Loan Type |
|---|---|---|---|
| Open | $23,540 | FHA | |
| Open | $353,479 | FHA | |
| Previous Owner | $208,968 | FHA | |
| Previous Owner | $208,968 | FHA | |
| Previous Owner | $208,434 | FHA | |
| Previous Owner | $157,952 | FHA | |
| Previous Owner | $135,637 | FHA | |
| Previous Owner | $135,022 | FHA | |
| Previous Owner | $135,938 | FHA | |
| Previous Owner | $93,149 | FHA | |
| Previous Owner | $202,300 | Purchase Money Mortgage | |
| Previous Owner | $126,400 | Unknown | |
| Previous Owner | $108,200 | FHA |
Deed History
| Date | Type | Sale Price | Title Company |
|---|---|---|---|
| Warranty Deed | $360,000 | Chicago Title Agency | |
| Interfamily Deed Transfer | -- | None Available | |
| Interfamily Deed Transfer | -- | True Concept Title Company | |
| Special Warranty Deed | $94,500 | Great American Title Agency | |
| Trustee Deed | $95,000 | Great American Title Agency | |
| Interfamily Deed Transfer | -- | Capital Title Agency Inc | |
| Warranty Deed | $252,900 | Capital Title Agency Inc | |
| Warranty Deed | $110,094 | First American Title | |
| Warranty Deed | -- | First American Title |
Similar Homes in the area
Source: Arizona Regional Multiple Listing Service (ARMLS)
MLS Number: 6796317
APN: 501-90-111
- 12439 W Monte Vista Rd
- 2009 N 125th Ave
- 12419 W Monte Vista Rd
- 2022 N 124th Dr
- 12403 W Monte Vista Rd
- 12574 W Desert Rose Rd
- 2120 N 125th Ave
- 2117 N 123rd Dr
- 12712 W Wilshire Dr
- 12713 W Desert Rose Rd
- 12749 W Sheridan St
- 1870 N 128th Dr
- 12629 W Cambridge Ave
- 12858 W Wilshire Dr
- 12901 W Wilshire Dr
- 12914 W Wilshire Dr
- 11965 W Monte Vista Rd
- 12814 W Edgemont Ave
- 13196 W Coronado Rd
- 12821 W La Reata Ave
