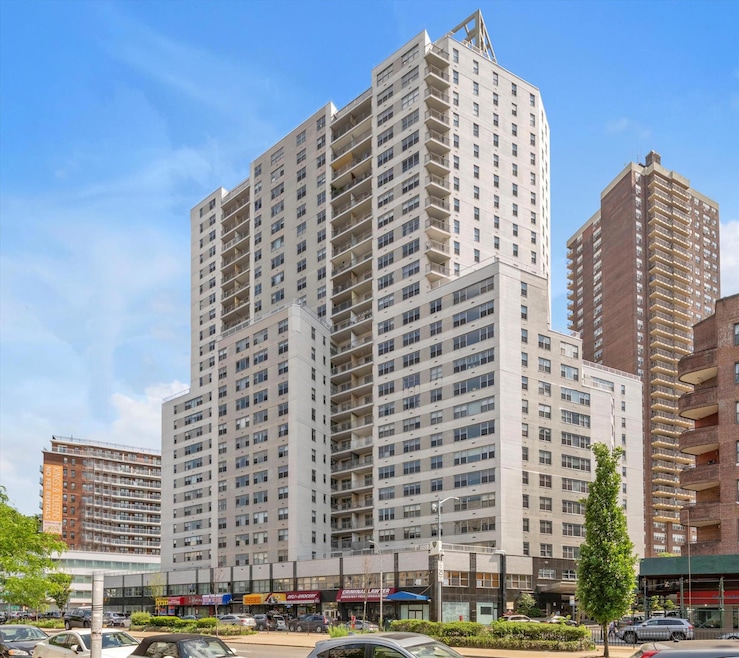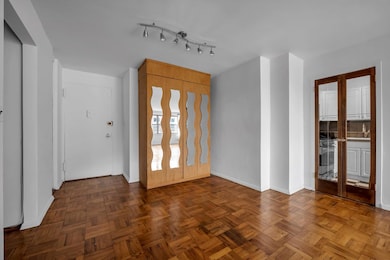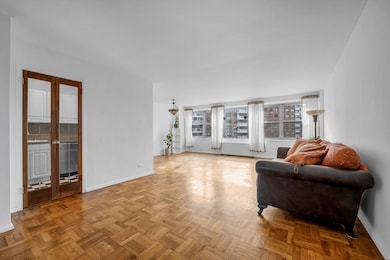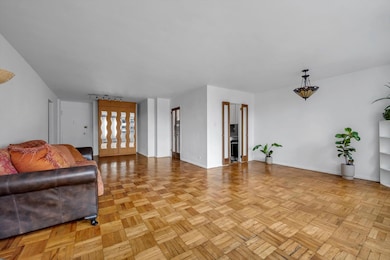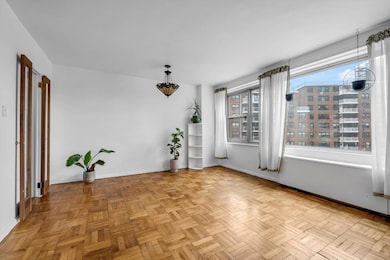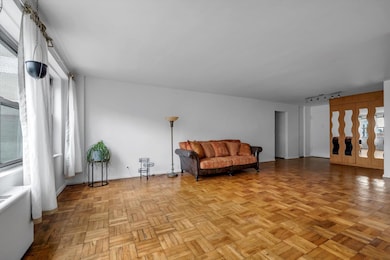
Silver Towers 125-10 Queens Blvd Unit 916 Kew Gardens, NY 11415
Kew Gardens NeighborhoodEstimated payment $1,705/month
Highlights
- Doorman
- City View
- Property is near public transit
- P.S. 99 - Kew Gardens Rated A-
- Deck
- Formal Dining Room
About This Home
Welcome to Silver Towers a luxury high-rise coop building located in the prime location of Kew Gardens.
Unit 916 offers an expansive layout with dining area convertible to a Jr4.
Drenched in natural sunlight with wall to wall windows. The renovated kitchen is finished with clean white cabinets and stainless steel appliances. Charming oak parquet wood floors and plenty of closets throughout.
The Silver Towers is a full service building with an elegant marble lobby, 3 modern passenger elevators and freight elevator, a 24-hour doorman with porters. Residence enjoy a full gym, spacious sun roof deck, laundry room on every floor, central AC, bike storage and attached parking garage.
Conveniently located close to Forest Park, Subway station, LIRR and many busses with easy access to all major highways.
Property Details
Home Type
- Co-Op
Year Built
- Built in 1960
Interior Spaces
- 900 Sq Ft Home
- 1-Story Property
- Entrance Foyer
- Formal Dining Room
- Basement Fills Entire Space Under The House
Kitchen
- Eat-In Kitchen
- Microwave
- Dishwasher
Bedrooms and Bathrooms
- 1 Bedroom
- 1 Full Bathroom
Parking
- Garage
- On-Street Parking
Schools
- Ps 99 Kew Gardens Elementary School
- JHS 190 Russell Sage Middle School
- Forest Hills High School
Utilities
- Central Air
- Tankless Water Heater
- Cable TV Available
Additional Features
- Deck
- Property is near public transit
Community Details
Overview
- Association fees include exterior maintenance, snow removal, gas, grounds care, hot water, sewer, trash
- 1 Bed 1 Bath With Dining Area
Amenities
- Doorman
- Laundry Facilities
Recreation
- Park
Pet Policy
- No Pets Allowed
Map
About Silver Towers
Home Values in the Area
Average Home Value in this Area
Property History
| Date | Event | Price | Change | Sq Ft Price |
|---|---|---|---|---|
| 03/21/2025 03/21/25 | Pending | -- | -- | -- |
| 03/21/2025 03/21/25 | For Sale | $259,000 | 0.0% | $288 / Sq Ft |
| 01/29/2025 01/29/25 | For Sale | $259,000 | 0.0% | $288 / Sq Ft |
| 12/20/2024 12/20/24 | Pending | -- | -- | -- |
| 08/26/2024 08/26/24 | For Sale | $259,000 | -- | -- |
Similar Homes in the area
Source: OneKey® MLS
MLS Number: 818233
- 125-10 Queens Blvd Unit 612
- 125-10 Queens Blvd Unit 916
- 125-10 Queens Blvd Unit 1025
- 125-10 Queens Blvd Unit 909
- 125-10 Queens Blvd Unit 711
- 125-10 Queens Blvd Unit 522
- 125-10 Queens Blvd Unit 502
- 125-10 Queens Blvd Unit 2604
- 123-40 83rd Ave Unit 10M
- 123-40 83rd Ave Unit 6-A
- 123-40 83rd Ave Unit 2C
- 124-28 Queens Blvd Unit 13D
- 124-28 Queens Blvd Unit 13B
- 124-28 Queens Blvd Unit 13A
- 124-28 Queens Blvd Unit 12C
- 124-28 Queens Blvd Unit 12B
- 124-28 Queens Blvd Unit 12A
- 124-28 Queens Blvd Unit 11C
- 124-28 Queens Blvd Unit 11A
- 124-28 Queens Blvd Unit 10D
