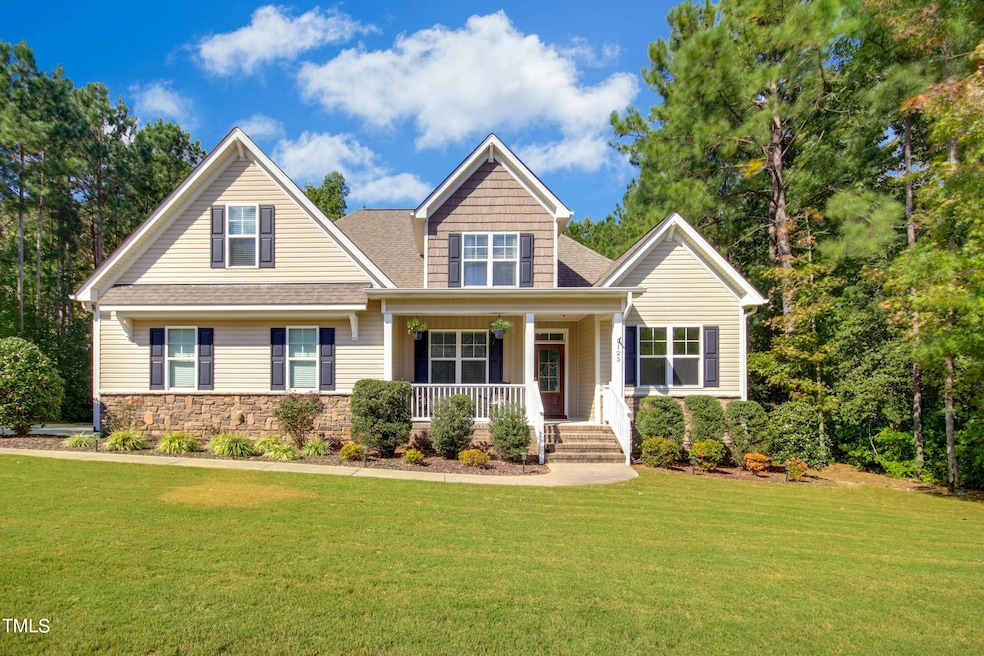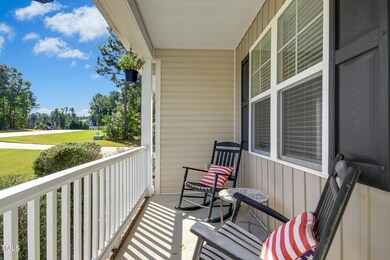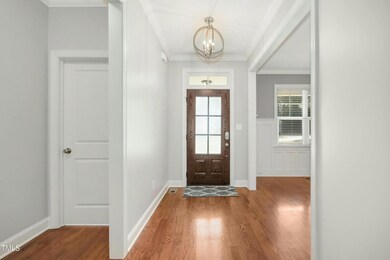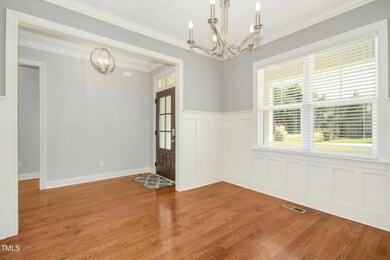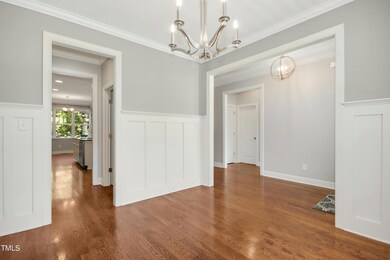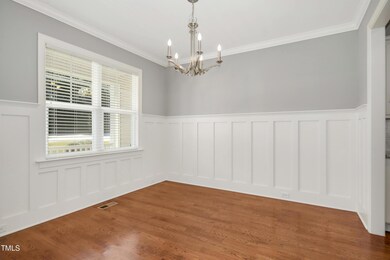
125 Carriden Dr Youngsville, NC 27596
Youngsville NeighborhoodHighlights
- Partially Wooded Lot
- Wood Flooring
- Attic
- Traditional Architecture
- Main Floor Primary Bedroom
- Bonus Room
About This Home
As of December 2024Imagine a home that welcomes you with warm hardwood floors, natural light, and tons of custom functional and beautiful details. It exists here! From the large entry foyer to the custom wainscoting in the dining room, you will love this house the second you step into it. The kitchen offers a large walk in pantry, custom cabinetry, a butler's pantry, and under-cabinet lighting. All NEW carpet, all FRESH paint throughout make the living spaces move-in ready. The primary bedroom on the main level is large enough for all of your comforts, and includes custom shelving in the primary closet. The primary bathroom offers a large soaking tub and oversized walk-in shower. There is an additional bedroom with a full bathroom on the main floor, perfect for overnight guests. Upstairs, you will find a huge bonus room and 2 additional bedrooms. The walk in attic storage is so convenient! The customized drop zone is convenient to the garage and large laundry room with shelving. The fenced back yard includes a huge screened porch and custom stone patio. Gather friends and family around the fire pit and outdoor grill. Smart light switches, smart thermostats, and Ring doorbell included. Kitchen refrigerator, garage refrigerator, washer, and drier convey with acceptable offer. USDA eligible.
Home Details
Home Type
- Single Family
Est. Annual Taxes
- $2,785
Year Built
- Built in 2016
Lot Details
- 0.81 Acre Lot
- Back Yard Fenced
- Partially Wooded Lot
- Landscaped with Trees
HOA Fees
- $35 Monthly HOA Fees
Parking
- 2 Car Attached Garage
- Side Facing Garage
Home Design
- Traditional Architecture
- Pillar, Post or Pier Foundation
- Asphalt Roof
- Vinyl Siding
- Stone Veneer
Interior Spaces
- 2,748 Sq Ft Home
- 2-Story Property
- Crown Molding
- Smooth Ceilings
- Ceiling Fan
- Gas Log Fireplace
- Great Room with Fireplace
- Living Room
- Breakfast Room
- Dining Room
- Bonus Room
- Screened Porch
- Security System Owned
- Attic
Kitchen
- Eat-In Kitchen
- Butlers Pantry
- Electric Oven
- Electric Range
- Microwave
- Dishwasher
- Kitchen Island
- Granite Countertops
Flooring
- Wood
- Carpet
- Tile
Bedrooms and Bathrooms
- 4 Bedrooms
- Primary Bedroom on Main
- Walk-In Closet
- 3 Full Bathrooms
- Primary bathroom on main floor
- Soaking Tub
- Bathtub with Shower
- Walk-in Shower
Laundry
- Laundry Room
- Laundry on main level
Outdoor Features
- Patio
- Fire Pit
- Outdoor Gas Grill
Schools
- Royal Elementary School
- Bunn Middle School
- Bunn High School
Utilities
- Forced Air Heating and Cooling System
- Electric Water Heater
- Fuel Tank
- Septic Tank
Listing and Financial Details
- Assessor Parcel Number 042380
Community Details
Overview
- Cedar Management Association, Phone Number (877) 252-3327
- Wynden Place Subdivision
Security
- Resident Manager or Management On Site
Map
Home Values in the Area
Average Home Value in this Area
Property History
| Date | Event | Price | Change | Sq Ft Price |
|---|---|---|---|---|
| 12/09/2024 12/09/24 | Sold | $570,000 | -0.9% | $207 / Sq Ft |
| 10/21/2024 10/21/24 | Pending | -- | -- | -- |
| 10/18/2024 10/18/24 | For Sale | $575,000 | -- | $209 / Sq Ft |
Tax History
| Year | Tax Paid | Tax Assessment Tax Assessment Total Assessment is a certain percentage of the fair market value that is determined by local assessors to be the total taxable value of land and additions on the property. | Land | Improvement |
|---|---|---|---|---|
| 2024 | $2,785 | $477,700 | $112,000 | $365,700 |
| 2023 | $2,927 | $327,580 | $47,250 | $280,330 |
| 2022 | $2,917 | $327,580 | $47,250 | $280,330 |
| 2021 | $2,950 | $327,580 | $47,250 | $280,330 |
| 2020 | $2,968 | $327,580 | $47,250 | $280,330 |
| 2019 | $2,929 | $327,580 | $47,250 | $280,330 |
| 2018 | $2,929 | $327,580 | $47,250 | $280,330 |
| 2017 | $3,066 | $311,830 | $45,000 | $266,830 |
| 2016 | $447 | $45,000 | $45,000 | $0 |
Mortgage History
| Date | Status | Loan Amount | Loan Type |
|---|---|---|---|
| Open | $500,000 | New Conventional | |
| Previous Owner | $297,722 | New Conventional | |
| Previous Owner | $313,405 | New Conventional | |
| Previous Owner | $266,400 | Commercial |
Deed History
| Date | Type | Sale Price | Title Company |
|---|---|---|---|
| Warranty Deed | $570,000 | Longleaf Title | |
| Warranty Deed | $330,000 | Attorney | |
| Warranty Deed | $49,000 | None Available |
Similar Homes in Youngsville, NC
Source: Doorify MLS
MLS Number: 10058577
APN: 042380
- 0 Muirfield Dr Unit 10059489
- 45 Carriden Dr
- 100 Old Garden Ln
- 95 Scenic Rock Dr
- 75 Scenic Rock Dr
- 160 Scenic Rock Dr
- 135 Scenic Rock Dr
- 145 Scenic Rock Dr
- 165 Scenic Rock Dr
- 155 Scenic Rock Dr
- 3560 Nc 98 Hwy W
- 15 Granite Falls Way
- 20 Granite Falls Way
- 120 Tobacco Woods Dr
- 70 Scenic Rock Dr
- 141 Kent St
- 100 Tobacco Woods Dr
- 110 Tobacco Woods Dr
- 35 Vauxhall Ct
- 35 Golden Poppy Ln
