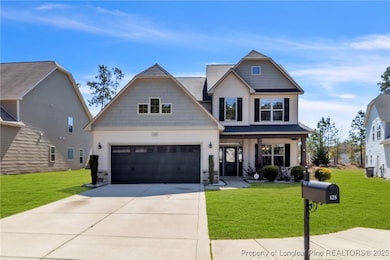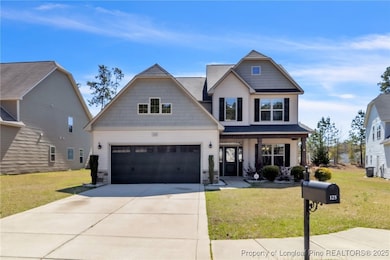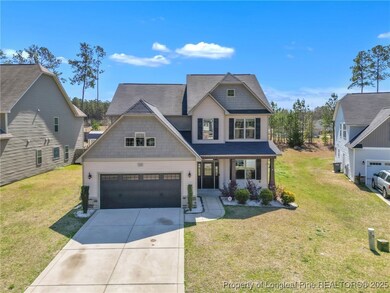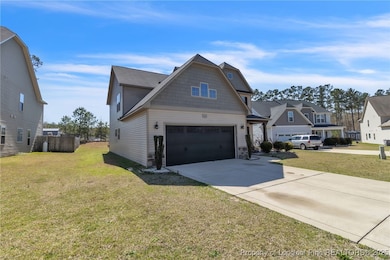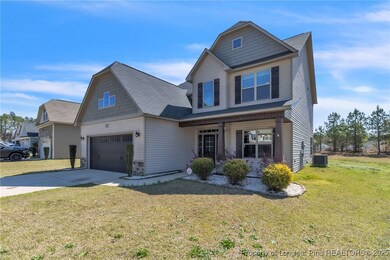
125 Longleaf Pine Way Sanford, NC 27332
Estimated payment $2,335/month
Highlights
- Main Floor Primary Bedroom
- 2 Car Attached Garage
- Double Vanity
- Breakfast Area or Nook
- Tray Ceiling
- Walk-In Closet
About This Home
125 Longleaf Pine Way in Sanford, North Carolina, is a spacious 4-bedroom, 4-bathroom home encompassing 2506 square feet. Built in 2017, this property boasts exceptional curb appeal and modern amenities.
One of the standout features of this home is its strategic location. Situated approximately 30 miles from Fort Bragg, it offers a manageable commute for military personnel and civilian employees alike.
The Sanford area is experiencing positive growth trends, making it an attractive place to live and invest. The community offers a blend of suburban tranquility and accessibility to urban amenities, providing a balanced lifestyle for residents.
For those seeking a modern home with ample space, aesthetic appeal, and a convenient location near Fort Bragg, 125 Longleaf Pine Way presents a compelling opportunity
Home Details
Home Type
- Single Family
Est. Annual Taxes
- $2,262
Year Built
- Built in 2017
Lot Details
- 0.3 Acre Lot
- Level Lot
HOA Fees
- $8 Monthly HOA Fees
Parking
- 2 Car Attached Garage
Home Design
- Slab Foundation
- Vinyl Siding
Interior Spaces
- 2,850 Sq Ft Home
- 2-Story Property
- Tray Ceiling
- Ceiling Fan
- Electric Fireplace
- Entrance Foyer
- Combination Dining and Living Room
Kitchen
- Breakfast Area or Nook
- Microwave
- Dishwasher
- Disposal
Flooring
- Carpet
- Luxury Vinyl Plank Tile
Bedrooms and Bathrooms
- 4 Bedrooms
- Primary Bedroom on Main
- Walk-In Closet
- Double Vanity
- Garden Bath
- Separate Shower
Laundry
- Laundry on main level
- Washer and Dryer Hookup
Outdoor Features
- Patio
Schools
- Benhaven Elementary School
- Western Harnett Middle School
- Western Harnett High School
Utilities
- Central Air
- Heat Pump System
Community Details
- Cameron Woods HOA
- Cameron Woods Subdivision
Listing and Financial Details
- Assessor Parcel Number 039569 0014 11
- Seller Considering Concessions
Map
Home Values in the Area
Average Home Value in this Area
Tax History
| Year | Tax Paid | Tax Assessment Tax Assessment Total Assessment is a certain percentage of the fair market value that is determined by local assessors to be the total taxable value of land and additions on the property. | Land | Improvement |
|---|---|---|---|---|
| 2024 | $2,262 | $306,253 | $0 | $0 |
| 2023 | $2,262 | $306,253 | $0 | $0 |
| 2022 | $1,865 | $306,253 | $0 | $0 |
| 2021 | $1,865 | $206,990 | $0 | $0 |
| 2020 | $1,844 | $206,990 | $0 | $0 |
| 2019 | $1,829 | $206,990 | $0 | $0 |
| 2018 | $1,809 | $206,990 | $0 | $0 |
| 2017 | $378 | $206,990 | $0 | $0 |
| 2016 | $210 | $25,000 | $0 | $0 |
| 2015 | -- | $25,000 | $0 | $0 |
| 2014 | -- | $25,000 | $0 | $0 |
Property History
| Date | Event | Price | Change | Sq Ft Price |
|---|---|---|---|---|
| 03/26/2025 03/26/25 | For Sale | $383,000 | +74.2% | $134 / Sq Ft |
| 01/04/2019 01/04/19 | Sold | $219,820 | 0.0% | $89 / Sq Ft |
| 11/26/2018 11/26/18 | Pending | -- | -- | -- |
| 06/01/2017 06/01/17 | For Sale | $219,820 | -- | $89 / Sq Ft |
Deed History
| Date | Type | Sale Price | Title Company |
|---|---|---|---|
| Warranty Deed | $220,000 | None Available | |
| Warranty Deed | $66,000 | -- |
Mortgage History
| Date | Status | Loan Amount | Loan Type |
|---|---|---|---|
| Open | $225,095 | VA | |
| Previous Owner | $159,750 | Stand Alone Refi Refinance Of Original Loan |
Similar Homes in Sanford, NC
Source: Longleaf Pine REALTORS®
MLS Number: 740322
APN: 039569 0014 11

