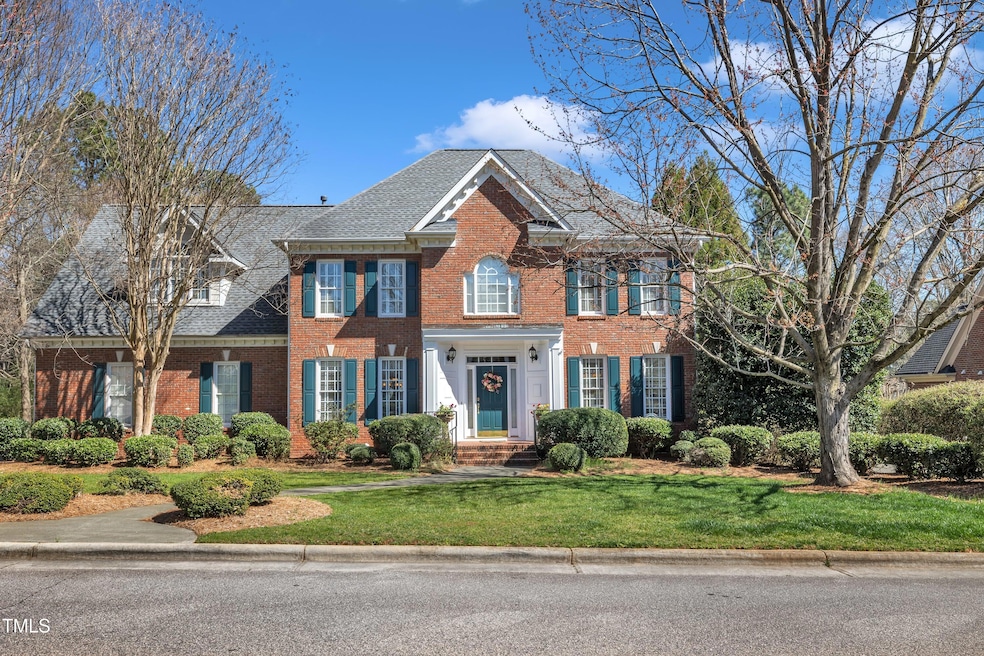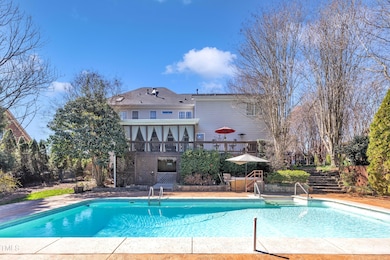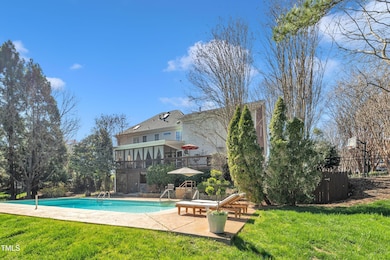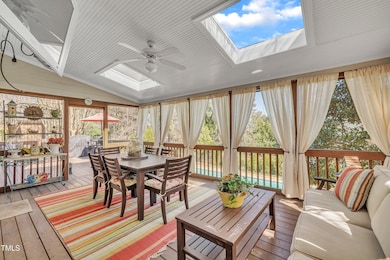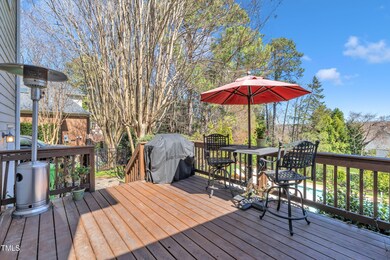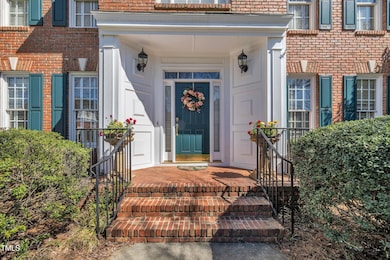
12504 Ribbongrass Ct Raleigh, NC 27614
Falls Lake NeighborhoodEstimated payment $5,442/month
Highlights
- Heated In Ground Pool
- Clubhouse
- Vaulted Ceiling
- Wakefield Middle Rated A-
- Deck
- Transitional Architecture
About This Home
Significant Price Adjustment!!!
Don't miss this opportunity! This beautiful, three-sided brick executive home is nestled in the prestigious Wakefield Plantation Country Club community—offering an unbeatable location and access to prime amenities. Enjoy the expansive deck & screened porch that overlook the large saltwater pool & fenced backyard. Inside, discover this beautifully crafted custom home with crown molding throughout the main level, hardwood floors & elegant details at every turn! The formal living room with arched entry would make a great office space, while the formal dining room features French doors, a trey ceiling, bay window, chair rail & wainscoting. The kitchen is a chef's dream with a large island, breakfast bar, pendant lighting, tiled backsplash, granite counters, under-cabinet lighting, and two full size ovens. The living room shines with dental crown molding, built-in bookshelves, a gas fireplace & sunlit breakfast area leading to the spacious screened porch with skylights! Escape to the generous sized primary suite with a trey ceiling, dual walk-in closets & a private spa-like bath featuring a whirlpool tub, separate walk-in shower, vaulted ceiling with skylights & dual sinks with an extended vanity! The second bedroom has a walk-in closet and direct hall bath access with dual sinks. The third & fourth bedrooms offer double closets, with the fourth bedroom has an ensuite bath! A huge bonus area with separate stairs to downstairs is perfect for entertaining, while the third-floor has space to serve as a home office, gym, or even extra bedroom! Enjoy the convenience of walk-in attic storage. Step outside to your private backyard oasis featuring a saltwater pool, hot tub, Tiki Hut (or gardening area) & a cozy firepit off the patio! Three car garage too! Enjoy all the wonderful Wakefield amenities this community has to offer including optional golf & tennis membership, clubhouse dining & more.
Home Details
Home Type
- Single Family
Est. Annual Taxes
- $7,414
Year Built
- Built in 1999
Lot Details
- 0.35 Acre Lot
- Wrought Iron Fence
- Back Yard Fenced
- Landscaped
- Irrigation Equipment
HOA Fees
- $25 Monthly HOA Fees
Parking
- 3 Car Attached Garage
- Side Facing Garage
- Private Driveway
- 2 Open Parking Spaces
Home Design
- Transitional Architecture
- Traditional Architecture
- Brick Exterior Construction
- Shingle Roof
Interior Spaces
- 3,784 Sq Ft Home
- 2-Story Property
- Central Vacuum
- Built-In Features
- Crown Molding
- Tray Ceiling
- Vaulted Ceiling
- Ceiling Fan
- Skylights
- Gas Log Fireplace
- French Doors
- Entrance Foyer
- Living Room with Fireplace
- Breakfast Room
- Dining Room
- Loft
- Screened Porch
- Storage
- Home Gym
- Pool Views
- Basement
- Crawl Space
- Attic
Kitchen
- Breakfast Bar
- Built-In Oven
- Built-In Range
- Down Draft Cooktop
- Microwave
- Dishwasher
- Stainless Steel Appliances
- Kitchen Island
- Granite Countertops
Flooring
- Wood
- Carpet
- Tile
Bedrooms and Bathrooms
- 4 Bedrooms
- Dual Closets
- Walk-In Closet
- Double Vanity
- Private Water Closet
- Whirlpool Bathtub
- Separate Shower in Primary Bathroom
- Bathtub with Shower
- Walk-in Shower
Laundry
- Laundry Room
- Laundry on upper level
Pool
- Heated In Ground Pool
- Saltwater Pool
Outdoor Features
- Deck
- Fire Pit
Schools
- Wakefield Elementary And Middle School
- Wakefield High School
Utilities
- Central Air
- Heating System Uses Natural Gas
- Gas Water Heater
Listing and Financial Details
- Assessor Parcel Number 1830221204
Community Details
Overview
- Association fees include ground maintenance, storm water maintenance
- Ppm Association, Phone Number (919) 848-4911
- Wakefield Subdivision
- Maintained Community
Amenities
- Clubhouse
Recreation
- Tennis Courts
- Community Pool
- Trails
Map
Home Values in the Area
Average Home Value in this Area
Tax History
| Year | Tax Paid | Tax Assessment Tax Assessment Total Assessment is a certain percentage of the fair market value that is determined by local assessors to be the total taxable value of land and additions on the property. | Land | Improvement |
|---|---|---|---|---|
| 2024 | $7,414 | $851,298 | $140,000 | $711,298 |
| 2023 | $7,186 | $657,432 | $100,000 | $557,432 |
| 2022 | $6,677 | $657,432 | $100,000 | $557,432 |
| 2021 | $6,417 | $657,432 | $100,000 | $557,432 |
| 2020 | $6,300 | $657,432 | $100,000 | $557,432 |
| 2019 | $6,741 | $579,913 | $110,000 | $469,913 |
| 2018 | $6,356 | $579,913 | $110,000 | $469,913 |
| 2017 | $6,053 | $579,913 | $110,000 | $469,913 |
| 2016 | $5,928 | $579,913 | $110,000 | $469,913 |
| 2015 | $6,421 | $618,183 | $150,000 | $468,183 |
| 2014 | $6,089 | $618,183 | $150,000 | $468,183 |
Property History
| Date | Event | Price | Change | Sq Ft Price |
|---|---|---|---|---|
| 04/20/2025 04/20/25 | Pending | -- | -- | -- |
| 04/04/2025 04/04/25 | Price Changed | $859,900 | -3.9% | $227 / Sq Ft |
| 03/20/2025 03/20/25 | For Sale | $895,000 | -- | $237 / Sq Ft |
Deed History
| Date | Type | Sale Price | Title Company |
|---|---|---|---|
| Warranty Deed | $490,000 | None Available | |
| Warranty Deed | $560,000 | None Available | |
| Warranty Deed | -- | -- | |
| Warranty Deed | $419,000 | -- | |
| Warranty Deed | $465,000 | -- | |
| Warranty Deed | $100,000 | -- |
Mortgage History
| Date | Status | Loan Amount | Loan Type |
|---|---|---|---|
| Open | $36,000 | Unknown | |
| Open | $278,000 | New Conventional | |
| Previous Owner | $175,000 | Credit Line Revolving | |
| Previous Owner | $172,000 | Purchase Money Mortgage | |
| Previous Owner | $150,000 | Credit Line Revolving | |
| Previous Owner | $278,000 | Balloon | |
| Previous Owner | $275,000 | No Value Available | |
| Previous Owner | $348,750 | No Value Available | |
| Previous Owner | $384,000 | Construction | |
| Closed | $69,750 | No Value Available |
Similar Homes in Raleigh, NC
Source: Doorify MLS
MLS Number: 10083671
APN: 1830.03-22-1204-000
- 12417 Richmond Run Dr
- 2933 Elmfield St
- 3025 Osterley St
- 2817 Peachleaf St
- 2720 Stratford Hall Dr
- 2900 London Bell Dr
- 12404 Beauvoir St
- 14315 Foxcroft Rd
- 12409 Village Gate Way
- 12417 Fieldmist Dr
- 2307 Carriage Oaks Dr
- 2308 Carriage Oaks Dr
- 12308 Bunchgrass Ln
- 11700 Coppergate Dr Unit 105
- 11710 Coppergate Dr Unit 103
- 3124 Elm Tree Ln
- 11720 Coppergate Dr Unit 100
- 11711 Mezzanine Dr Unit 106
- 11711 Mezzanine Dr Unit 109
- 3001 Imperial Oaks Dr
