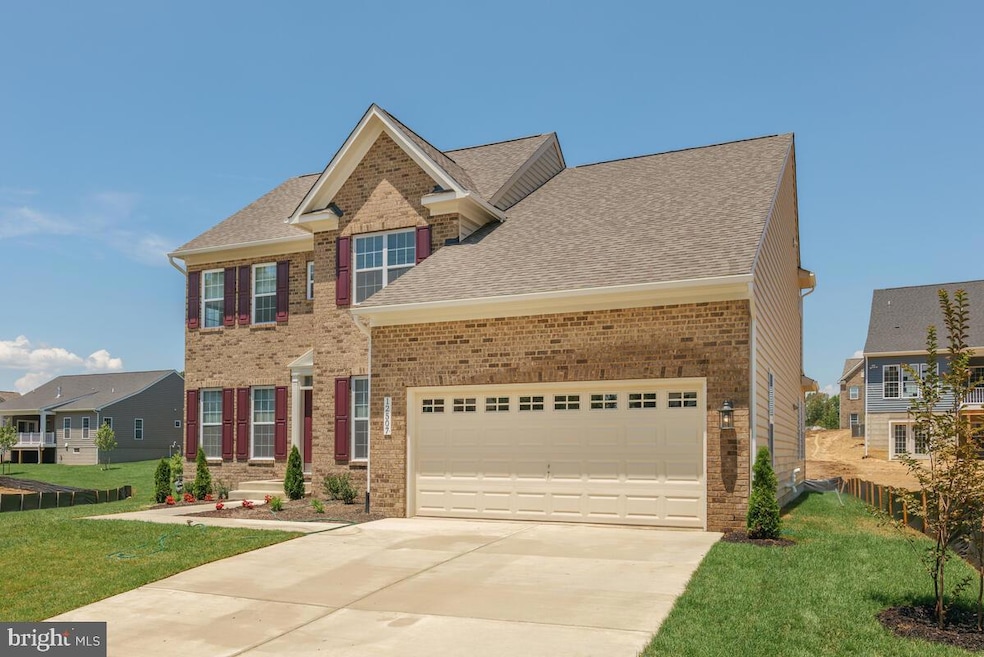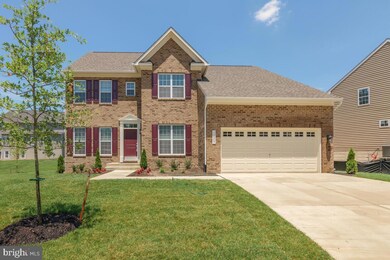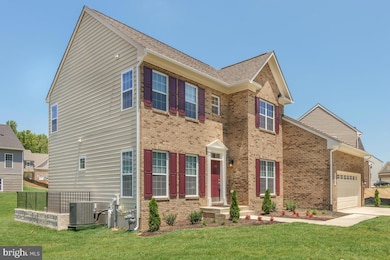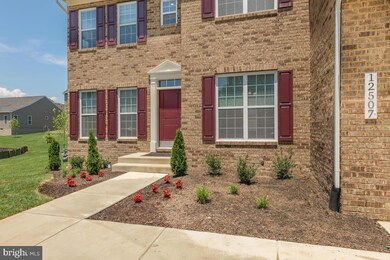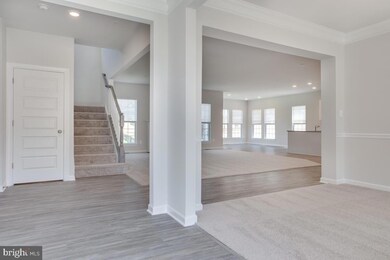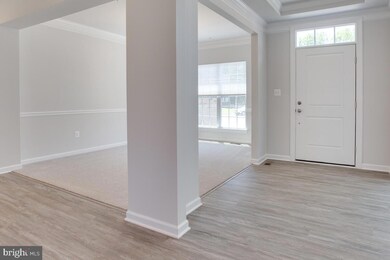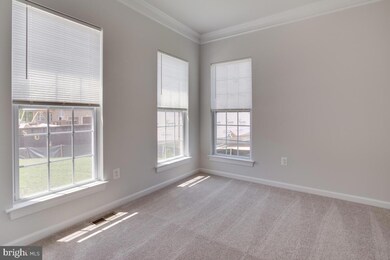
12507 Barnard Ct Brandywine, MD 20613
Highlights
- Colonial Architecture
- Soccer Field
- Jogging Path
- Upgraded Countertops
- Breakfast Area or Nook
- Family Room Off Kitchen
About This Home
As of March 2025Welcome to 12507 Barnard Ct, Brandywine, MD 20613, located in the desirable Villages of Savannah! This stunning colonial home, built in 2021, offers 4 spacious bedrooms, 3 full baths, and 1 half bath, providing modern living at its finest. As you step inside, you’re greeted by a tray ceiling in the foyer and beautiful 9’ ceilings throughout, adding to the home’s open and inviting feel. The main level includes plenty of space for a den, study, or office, making it perfect for remote work or relaxation.
The gourmet kitchen features granite countertops, a morning room, and modern appliances including a refrigerator with an ice maker and a built-in microwave. Upstairs, you’ll find 4 generously sized bedrooms, including the luxurious master suite with a separate shower and soaking tub, as well as a convenient laundry room on this level. The partially finished lower level includes a full bath, ample storage space, and a side walkout to the yard. With recessed lighting, a sump pump with battery backup, and a thoughtful layout, this home is both practical and beautifully designed. Don’t miss the opportunity to make 12507 Barnard Ct your own—schedule a tour today and fall in love!
Home Details
Home Type
- Single Family
Est. Annual Taxes
- $9,278
Year Built
- Built in 2021
Lot Details
- 10,619 Sq Ft Lot
- Property is in excellent condition
- Property is zoned RR
HOA Fees
- $75 Monthly HOA Fees
Parking
- 2 Car Attached Garage
- 4 Driveway Spaces
- Front Facing Garage
Home Design
- Colonial Architecture
- Frame Construction
- Shingle Roof
- Concrete Perimeter Foundation
Interior Spaces
- Property has 3 Levels
- Chair Railings
- Crown Molding
- Recessed Lighting
- Gas Fireplace
- Insulated Windows
- Insulated Doors
- Family Room Off Kitchen
- Dining Area
- Partially Finished Basement
Kitchen
- Breakfast Area or Nook
- Eat-In Kitchen
- Gas Oven or Range
- Microwave
- Ice Maker
- Dishwasher
- Upgraded Countertops
- Disposal
Flooring
- Carpet
- Tile or Brick
- Luxury Vinyl Plank Tile
Bedrooms and Bathrooms
- 4 Bedrooms
- Walk-In Closet
Laundry
- Laundry on upper level
- Dryer
- Washer
Accessible Home Design
- More Than Two Accessible Exits
Schools
- Brandywine Elementary School
- Gwynn Park Middle School
- Gwynn Park High School
Utilities
- Central Air
- Heat Pump System
- Vented Exhaust Fan
- 200+ Amp Service
- Natural Gas Water Heater
Listing and Financial Details
- Tax Lot 80
- Assessor Parcel Number 17113931573
- $1,483 Front Foot Fee per year
Community Details
Overview
- Association fees include common area maintenance, snow removal, trash
- Villages Of Savannah HOA
- Villages Of Savannah Subdivision
- Property Manager
Amenities
- Picnic Area
- Common Area
Recreation
- Soccer Field
- Recreational Area
- Jogging Path
Map
Home Values in the Area
Average Home Value in this Area
Property History
| Date | Event | Price | Change | Sq Ft Price |
|---|---|---|---|---|
| 03/10/2025 03/10/25 | Sold | $720,000 | +2.9% | $245 / Sq Ft |
| 02/06/2025 02/06/25 | Pending | -- | -- | -- |
| 01/21/2025 01/21/25 | Price Changed | $700,000 | -3.4% | $238 / Sq Ft |
| 11/21/2024 11/21/24 | Price Changed | $725,000 | -3.3% | $246 / Sq Ft |
| 10/14/2024 10/14/24 | For Sale | $750,000 | 0.0% | $255 / Sq Ft |
| 07/20/2021 07/20/21 | Rented | $3,995 | 0.0% | -- |
| 07/14/2021 07/14/21 | Under Contract | -- | -- | -- |
| 07/01/2021 07/01/21 | For Rent | $3,995 | -- | -- |
Tax History
| Year | Tax Paid | Tax Assessment Tax Assessment Total Assessment is a certain percentage of the fair market value that is determined by local assessors to be the total taxable value of land and additions on the property. | Land | Improvement |
|---|---|---|---|---|
| 2024 | $9,656 | $624,333 | $0 | $0 |
| 2023 | $8,701 | $560,167 | $0 | $0 |
| 2022 | $7,747 | $496,000 | $126,300 | $369,700 |
| 2021 | $7,443 | $477,500 | $0 | $0 |
| 2020 | $597 | $38,767 | $0 | $0 |
| 2019 | $107 | $7,500 | $7,500 | $0 |
| 2018 | $132 | $7,500 | $7,500 | $0 |
| 2017 | $132 | $7,500 | $0 | $0 |
| 2016 | -- | $7,500 | $0 | $0 |
| 2015 | $107 | $6,733 | $0 | $0 |
| 2014 | $107 | $5,967 | $0 | $0 |
Mortgage History
| Date | Status | Loan Amount | Loan Type |
|---|---|---|---|
| Open | $5,000 | Seller Take Back |
Deed History
| Date | Type | Sale Price | Title Company |
|---|---|---|---|
| Deed | $576,790 | Accommodation |
Similar Homes in Brandywine, MD
Source: Bright MLS
MLS Number: MDPG2128318
APN: 11-3931573
- 12505 Barnard Ct
- 12500 Madison Park Ct
- 5812 E Williamson Ct
- 5816 Mcintosh Place
- 6600 Old Marbury Rd
- 5809 Savannah Dr
- 5803 Mcintosh Place
- 13010 Davenport Dr
- 5615 Savannah Dr
- 12806 Savannah Crossing
- 6404 Hickory Bend
- 12620 Knottwood Ln
- 6404 Chatham Park Dr
- 5607 Savannah Dr
- 6707 Burch Hill Rd
- 12405 Morano Dr
- 7007 Gladebrook Rd
- 7000 Woodlands Green Rd
- 7012 Woodlands Green Rd
- 7022 Woodlands Green Rd
