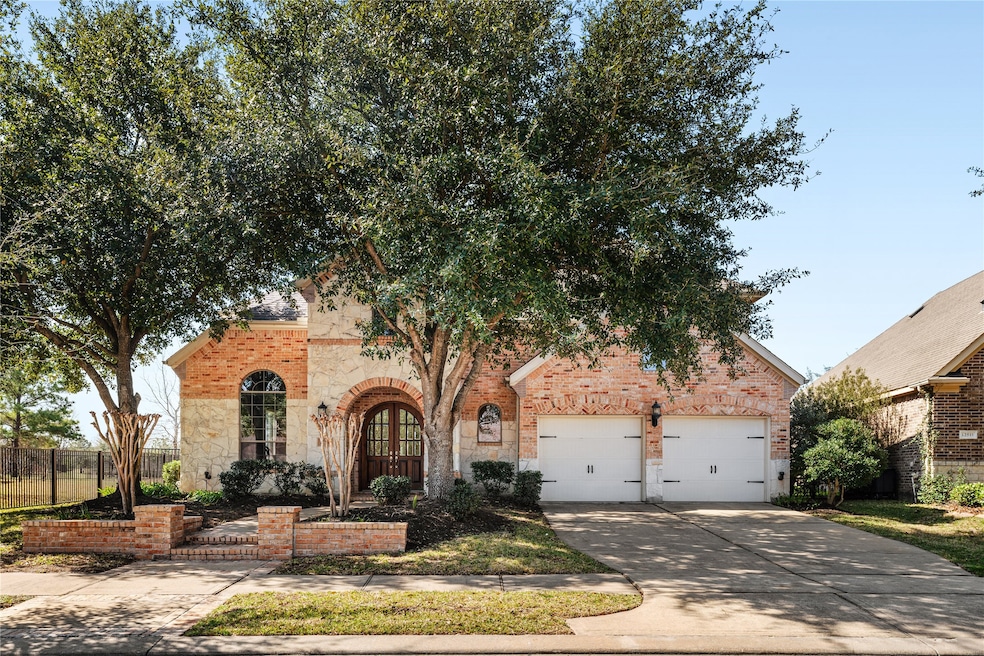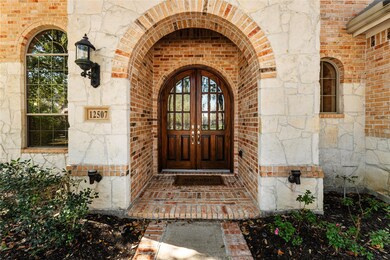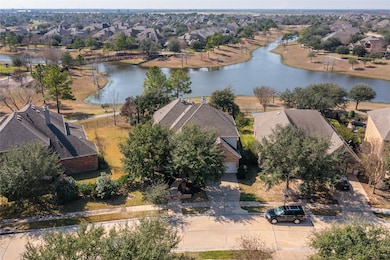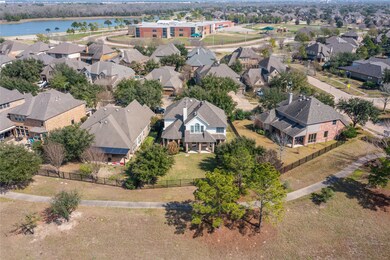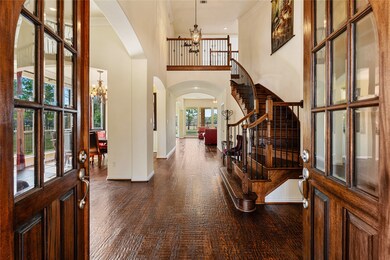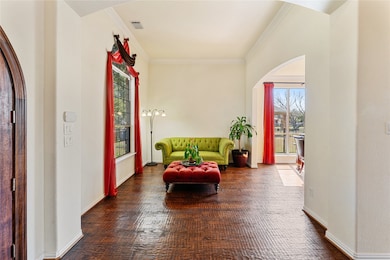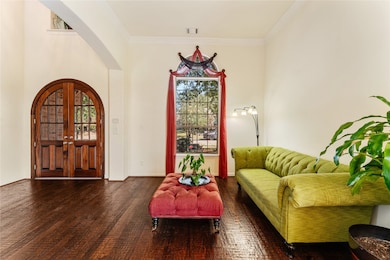
12507 Cove Landing Dr Cypress, TX 77433
Bridgeland NeighborhoodEstimated payment $5,170/month
Highlights
- Lake Front
- Fitness Center
- Clubhouse
- Pope Elementary Rated A
- Home Theater
- Deck
About This Home
Nestled on a lake lot in Bridgeland, this exquisite 2-story home features 4 bedrooms and 3.5 baths, with an ideal location walking distance to Pope Elementary. You'll be greeted by hardwood floors, elegant curved double wood/glass doors, and a grand staircase with wrought iron spindles. The formal living and dining rooms offer crown molding and archways, perfect for entertaining. The chef’s kitchen boasts granite countertops, stainless steel appliances, and pendant lighting, seamlessly flowing into the family room with a cozy gas fireplace and built-ins. The primary suite includes a bay window and a spa-like ensuite with dual sinks, Jacuzzi tub, and a walk-in closet. Upstairs, enjoy a large game room, media room, 3 bedrooms, and 2 baths. Unwind on the serene covered patio, where you can enjoy breathtaking lake views and complete privacy with no rear neighbors. Just minutes from schools, dining, and the new HEB.
Home Details
Home Type
- Single Family
Est. Annual Taxes
- $20,538
Year Built
- Built in 2009
Lot Details
- 9,015 Sq Ft Lot
- Lake Front
- Back Yard Fenced
- Sprinkler System
HOA Fees
- $116 Monthly HOA Fees
Parking
- 2 Car Attached Garage
Home Design
- Traditional Architecture
- Brick Exterior Construction
- Slab Foundation
- Composition Roof
- Stone Siding
Interior Spaces
- 3,417 Sq Ft Home
- 2-Story Property
- Gas Log Fireplace
- Family Room Off Kitchen
- Living Room
- Breakfast Room
- Dining Room
- Home Theater
- Game Room
- Utility Room
- Washer and Electric Dryer Hookup
- Lake Views
- Fire and Smoke Detector
Kitchen
- Electric Oven
- Gas Cooktop
- Microwave
- Dishwasher
- Kitchen Island
- Disposal
Flooring
- Wood
- Carpet
- Tile
Bedrooms and Bathrooms
- 4 Bedrooms
Outdoor Features
- Pond
- Deck
- Covered patio or porch
Schools
- Pope Elementary School
- Sprague Middle School
- Bridgeland High School
Utilities
- Central Heating and Cooling System
- Heating System Uses Gas
Community Details
Overview
- Inframark Infrastructure Association, Phone Number (281) 870-0585
- Built by Highland Homes
- Bridgeland Subdivision
Amenities
- Picnic Area
- Clubhouse
- Meeting Room
- Party Room
Recreation
- Tennis Courts
- Community Basketball Court
- Community Playground
- Fitness Center
- Community Pool
- Park
- Dog Park
- Trails
Map
Home Values in the Area
Average Home Value in this Area
Tax History
| Year | Tax Paid | Tax Assessment Tax Assessment Total Assessment is a certain percentage of the fair market value that is determined by local assessors to be the total taxable value of land and additions on the property. | Land | Improvement |
|---|---|---|---|---|
| 2023 | $20,538 | $657,237 | $168,852 | $488,385 |
| 2022 | $14,639 | $450,000 | $120,688 | $329,312 |
| 2021 | $13,642 | $397,379 | $120,688 | $276,691 |
| 2020 | $14,036 | $396,294 | $99,650 | $296,644 |
| 2019 | $13,634 | $376,309 | $79,167 | $297,142 |
| 2018 | $4,042 | $382,142 | $79,167 | $302,975 |
| 2017 | $13,915 | $382,142 | $79,167 | $302,975 |
| 2016 | $13,427 | $368,738 | $79,167 | $289,571 |
| 2015 | $10,892 | $368,738 | $79,167 | $289,571 |
| 2014 | $10,892 | $350,345 | $79,167 | $271,178 |
Property History
| Date | Event | Price | Change | Sq Ft Price |
|---|---|---|---|---|
| 04/24/2025 04/24/25 | For Sale | $600,000 | 0.0% | $176 / Sq Ft |
| 04/21/2025 04/21/25 | Pending | -- | -- | -- |
| 03/27/2025 03/27/25 | Price Changed | $600,000 | -4.0% | $176 / Sq Ft |
| 02/20/2025 02/20/25 | For Sale | $625,000 | -- | $183 / Sq Ft |
Deed History
| Date | Type | Sale Price | Title Company |
|---|---|---|---|
| Warranty Deed | -- | None Listed On Document | |
| Special Warranty Deed | -- | Old Republic Title Company O | |
| Special Warranty Deed | -- | None Available |
Mortgage History
| Date | Status | Loan Amount | Loan Type |
|---|---|---|---|
| Closed | $55,000 | New Conventional | |
| Previous Owner | $50,000 | Stand Alone Second |
Similar Homes in Cypress, TX
Source: Houston Association of REALTORS®
MLS Number: 63660303
APN: 1303360020013
- 12510 Cove Landing Dr
- 21018 Blue Breeze Dr
- 12310 Bluff Haven Ln
- 19014 Ridge Cove Ln
- 12507 Shady Bliss Cir
- 0 Cypress Rosehill Rd Unit 45733564
- 12131 Cove Ridge Ln
- 12106 Coldwater Cove Ln
- 18826 Banyan Cove Ln
- 18823 Cove Mill Ln
- 19006 Cherry Cove Ln
- 19607 Mills Glen Dr
- 19530 Crescent Meadow Dr
- 19610 Blushing Meadow Dr
- 18618 N Colony Shore Dr
- 12506 Prairie Mill Ln
- 18714 S Colony Shore Dr
- 19306 Wade Haven Dr
- 21718 Kenthurst Ct
- 21922 Wycombe Terrace Way
