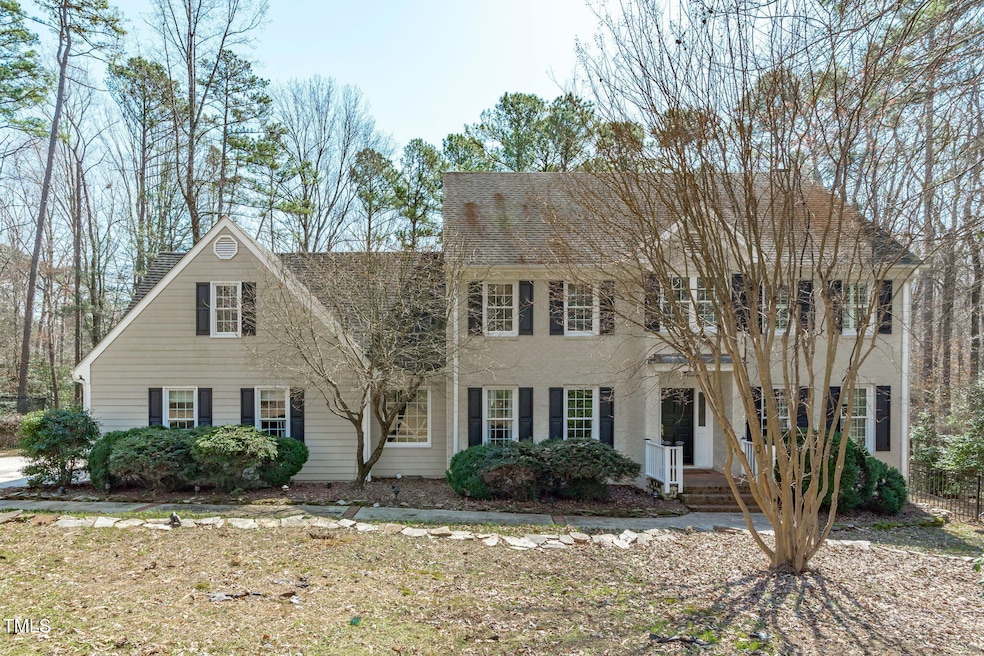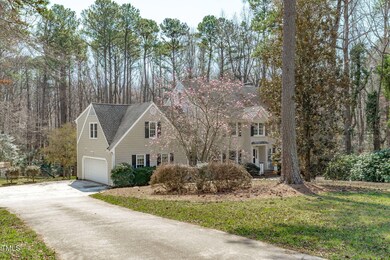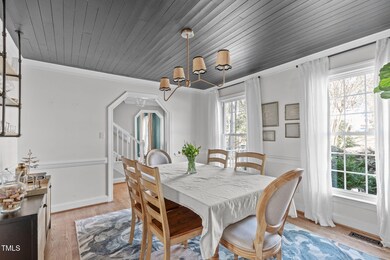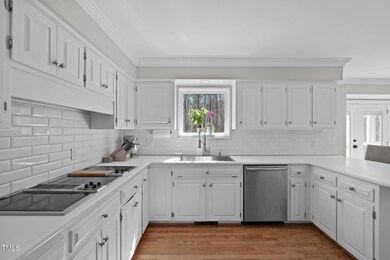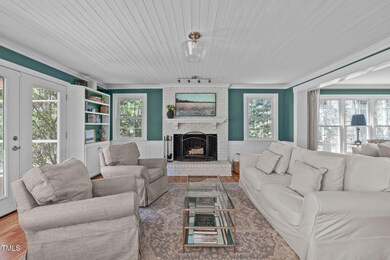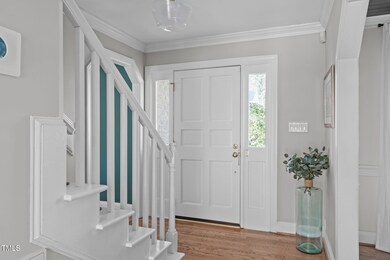
12516 Shallowford Dr Raleigh, NC 27614
Falls Lake NeighborhoodEstimated payment $5,200/month
Highlights
- Above Ground Spa
- Deck
- Traditional Architecture
- Brassfield Elementary School Rated A-
- Wooded Lot
- Wood Flooring
About This Home
Just a 10-minute stroll to the breathtaking Falls Lake! This exceptional home offers the perfect blend of outdoor adventure and luxurious comfort. The spacious and thoughtfully designed main floor features an open floor plan with tons of natural daylight. The kitchen features classic white cabinets, subway tile backsplash and tons of builtins for storage, it even has a builtin table for meals, work, or homework. There is a bonus room and a finished third floor with a full bath, offering endless possibilities for a guest suite, home office, or recreation space. Venture outside to an entertainer's dream—a huge tiered Trex deck overlooking a beautiful, expansive backyard complete with a swim spa for year-round relaxation and a fenced-in garden for your green thumb. This home is more than a place to live—it's a lifestyle. Don't miss this rare opportunity to own a one-of-a-kind retreat near one of the Triangle's most sought-after lakes!
Home Details
Home Type
- Single Family
Est. Annual Taxes
- $4,788
Year Built
- Built in 1984
Lot Details
- 1.39 Acre Lot
- Lot Dimensions are 212x306x171x322
- Wood Fence
- Landscaped
- Wooded Lot
- Garden
- Back Yard Fenced and Front Yard
HOA Fees
- $67 Monthly HOA Fees
Parking
- 2 Car Attached Garage
- Inside Entrance
- Side Facing Garage
- Private Driveway
- 3 Open Parking Spaces
Home Design
- Traditional Architecture
- Brick Veneer
- Raised Foundation
- Shingle Roof
- HardiePlank Type
Interior Spaces
- 3,727 Sq Ft Home
- 3-Story Property
- Crown Molding
- Smooth Ceilings
- Ceiling Fan
- Recessed Lighting
- Wood Burning Fireplace
- Entrance Foyer
- Family Room with Fireplace
- Living Room
- Breakfast Room
- Dining Room
- Bonus Room
- Screened Porch
- Unfinished Attic
Kitchen
- Built-In Oven
- Electric Cooktop
- Microwave
- Plumbed For Ice Maker
- Dishwasher
- Stainless Steel Appliances
- Disposal
Flooring
- Wood
- Carpet
- Tile
- Luxury Vinyl Tile
Bedrooms and Bathrooms
- 4 Bedrooms
- Walk-In Closet
- Double Vanity
- Bathtub with Shower
- Walk-in Shower
Laundry
- Laundry Room
- Laundry on upper level
- Sink Near Laundry
Outdoor Features
- Above Ground Spa
- Deck
- Patio
- Exterior Lighting
- Rain Gutters
Schools
- Brassfield Elementary School
- West Millbrook Middle School
- Millbrook High School
Utilities
- Forced Air Heating and Cooling System
- Power Generator
- Gas Water Heater
- Septic Tank
Listing and Financial Details
- Assessor Parcel Number 1719890236
Community Details
Overview
- Association fees include ground maintenance
- Hunter's Landing HOA, Phone Number (919) 615-3257
- Hunters Landing Subdivision
Recreation
- Tennis Courts
- Community Basketball Court
- Community Playground
- Community Pool
Map
Home Values in the Area
Average Home Value in this Area
Tax History
| Year | Tax Paid | Tax Assessment Tax Assessment Total Assessment is a certain percentage of the fair market value that is determined by local assessors to be the total taxable value of land and additions on the property. | Land | Improvement |
|---|---|---|---|---|
| 2024 | $4,788 | $767,792 | $200,000 | $567,792 |
| 2023 | $3,716 | $473,966 | $100,000 | $373,966 |
| 2022 | $3,443 | $473,966 | $100,000 | $373,966 |
| 2021 | $3,351 | $473,966 | $100,000 | $373,966 |
| 2020 | $3,295 | $473,966 | $100,000 | $373,966 |
| 2019 | $3,686 | $448,891 | $140,000 | $308,891 |
| 2018 | $0 | $448,891 | $140,000 | $308,891 |
| 2017 | $3,212 | $448,891 | $140,000 | $308,891 |
| 2016 | $3,147 | $448,891 | $140,000 | $308,891 |
| 2015 | $3,252 | $465,319 | $155,000 | $310,319 |
| 2014 | -- | $465,319 | $155,000 | $310,319 |
Property History
| Date | Event | Price | Change | Sq Ft Price |
|---|---|---|---|---|
| 03/17/2025 03/17/25 | Pending | -- | -- | -- |
| 03/14/2025 03/14/25 | For Sale | $849,900 | -- | $228 / Sq Ft |
Deed History
| Date | Type | Sale Price | Title Company |
|---|---|---|---|
| Warranty Deed | $565,000 | None Available | |
| Warranty Deed | $459,000 | None Available | |
| Warranty Deed | $402,500 | -- |
Mortgage History
| Date | Status | Loan Amount | Loan Type |
|---|---|---|---|
| Open | $508,500 | New Conventional | |
| Previous Owner | $218,714 | Credit Line Revolving | |
| Previous Owner | $345,844 | New Conventional | |
| Previous Owner | $363,000 | Unknown | |
| Previous Owner | $367,200 | Purchase Money Mortgage | |
| Previous Owner | $250,000 | Fannie Mae Freddie Mac |
Similar Homes in Raleigh, NC
Source: Doorify MLS
MLS Number: 10082327
APN: 1719.02-89-0236-000
- 1505 Sharnbrook Ct
- 1425 Bascomb Dr
- 12101 Lockhart Ln
- 1401 Freshwater Ct
- 12132 Lockhart Ln
- 6729 Greywalls Ln
- 6404 Juniper View Ln
- 1500 River Mill Dr Unit 310
- 1500 River Mill Dr Unit 110
- 9413 Lake Villa Way
- 10726 Trego Trail
- 15508 Possum Track Rd
- 11508 Midlavian Dr
- 10729 Trego Trail
- 417 Swans Mill Crossing
- 9936 Koupela Dr
- 1313 Enderbury Dr
- 1708 Turtle Ridge Way
- 11342 Oakcroft Dr
- 1620 Dunn Rd
