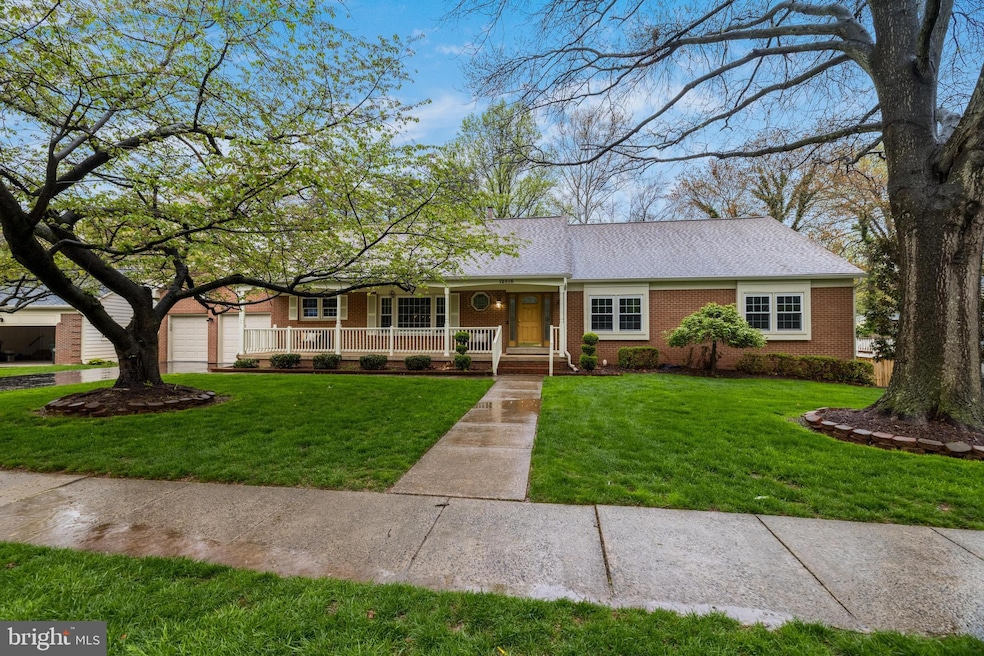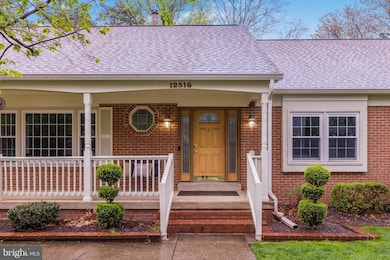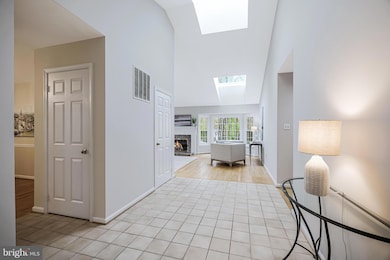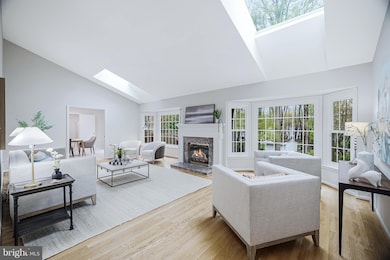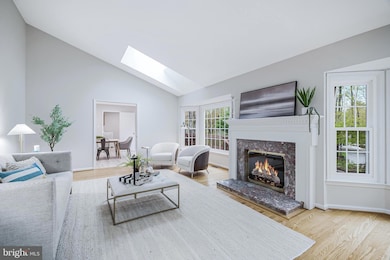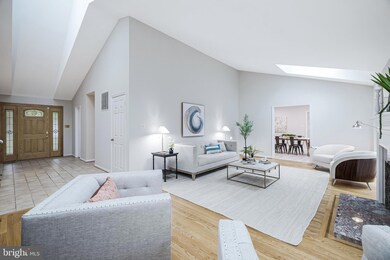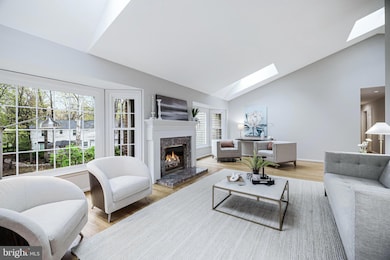
12516 Summer Place Herndon, VA 20171
Oak Hill NeighborhoodEstimated payment $7,275/month
Highlights
- View of Trees or Woods
- Deck
- Cathedral Ceiling
- Crossfield Elementary Rated A
- Wooded Lot
- Traditional Floor Plan
About This Home
Nestled in one of Oak Hill's most desired neighborhoods, 12516 Summer Place offers the rare blend of timeless charm, flexible living, and unbeatable location. This elegant rambler spans 5,000 finished square feet and sits proudly on a serene one-third acre flat lot. From the moment you step onto the wide front porch, you're greeted with warmth and classic curb appeal. Once inside you will discover a sunlit main level featuring 4 spacious bedrooms and 2.5 bathrooms, including a luxurious primary suite featuring a walk-in closet, and en-suite bath. The heart of the home is the grand living room with vaulted ceilings, skylights, and a wood-burning fireplace...perfect for family gatherings or entertaining friends. This space opens to the bright and spacious kitchen—complete with a breakfast bar and an expansive dining area that walks out to a large deck overlooking the lush, fenced backyard. Downstairs, the walkout lower boasts a spacious family room with a second wood burning fireplace. You will also find 2 additional bedrooms, a full bath, as well as a large flex room with private outdoor access—ideal as a home office, gym, or guest suite. Storage will never be an issue thanks to the enormous utility space. This home is perfectly suited for multi-generational living, with room for everyone to spread out while still feeling connected. Located within the sought-after Crossfield/Carson/Oakton school pyramid and moments from major commuter routes, Silver Line Metro, Reston Town Center, Wegmans, Whole Foods, and Dulles Airport—12516 Summer Place is a lifestyle opportunity not to be missed. Lower level LVP (2025) Complete interior of the home painted (2025) Hot water heater (2025) New roof (2022), new siding (2022), new windows (2022), .
Home Details
Home Type
- Single Family
Est. Annual Taxes
- $10,171
Year Built
- Built in 1987
Lot Details
- 0.3 Acre Lot
- Back Yard Fenced
- Landscaped
- Wooded Lot
- Backs to Trees or Woods
- Property is zoned 121
HOA Fees
- $8 Monthly HOA Fees
Parking
- 2 Car Attached Garage
- Garage Door Opener
- Off-Street Parking
Property Views
- Woods
- Garden
Home Design
- Rambler Architecture
- Brick Exterior Construction
- Shingle Roof
- Vinyl Siding
- Concrete Perimeter Foundation
Interior Spaces
- Property has 2 Levels
- Traditional Floor Plan
- Cathedral Ceiling
- 2 Fireplaces
- Fireplace With Glass Doors
- Screen For Fireplace
- Fireplace Mantel
- Double Pane Windows
- Window Treatments
- Bay Window
- Window Screens
- Sliding Doors
- Six Panel Doors
- Family Room
- Living Room
- Dining Room
- Den
- Dryer
Kitchen
- Breakfast Room
- Built-In Oven
- Electric Oven or Range
- Cooktop
- Dishwasher
- Disposal
Bedrooms and Bathrooms
- En-Suite Primary Bedroom
- En-Suite Bathroom
- Whirlpool Bathtub
Finished Basement
- Walk-Out Basement
- Connecting Stairway
- Sump Pump
Home Security
- Storm Windows
- Storm Doors
Accessible Home Design
- Halls are 36 inches wide or more
Outdoor Features
- Deck
- Patio
- Porch
Schools
- Crossfield Elementary School
- Carson Middle School
- Oakton High School
Utilities
- Forced Air Heating and Cooling System
- Humidifier
- Vented Exhaust Fan
- Natural Gas Water Heater
- Cable TV Available
Community Details
- Association fees include common area maintenance, insurance
- Summerfield Subdivision
Listing and Financial Details
- Tax Lot 14
- Assessor Parcel Number 0254 16 0014
Map
Home Values in the Area
Average Home Value in this Area
Tax History
| Year | Tax Paid | Tax Assessment Tax Assessment Total Assessment is a certain percentage of the fair market value that is determined by local assessors to be the total taxable value of land and additions on the property. | Land | Improvement |
|---|---|---|---|---|
| 2024 | $10,172 | $878,000 | $302,000 | $576,000 |
| 2023 | $9,043 | $801,290 | $287,000 | $514,290 |
| 2022 | $9,078 | $793,860 | $287,000 | $506,860 |
| 2021 | $9,264 | $789,400 | $287,000 | $502,400 |
| 2020 | $9,023 | $762,440 | $262,000 | $500,440 |
| 2019 | $8,600 | $726,690 | $262,000 | $464,690 |
| 2018 | $8,242 | $716,690 | $252,000 | $464,690 |
| 2017 | $8,321 | $716,690 | $252,000 | $464,690 |
| 2016 | $8,303 | $716,690 | $252,000 | $464,690 |
| 2015 | $7,998 | $716,690 | $252,000 | $464,690 |
| 2014 | $7,576 | $680,390 | $242,000 | $438,390 |
Property History
| Date | Event | Price | Change | Sq Ft Price |
|---|---|---|---|---|
| 04/14/2025 04/14/25 | Pending | -- | -- | -- |
| 04/12/2025 04/12/25 | For Sale | $1,150,000 | -- | $227 / Sq Ft |
Deed History
| Date | Type | Sale Price | Title Company |
|---|---|---|---|
| Deed | $580,000 | -- |
Mortgage History
| Date | Status | Loan Amount | Loan Type |
|---|---|---|---|
| Open | $150,000 | Credit Line Revolving | |
| Open | $902,000 | New Conventional | |
| Closed | $679,500 | New Conventional | |
| Closed | $578,000 | New Conventional | |
| Closed | $464,000 | FHA |
Similar Homes in Herndon, VA
Source: Bright MLS
MLS Number: VAFX2224756
APN: 0254-16-0014
- 2940 Timber Wood Way
- 12725 Oak Farms Dr
- 3059 Purple Martin Place
- 2702 Robaleed Way
- 2959 Franklin Oaks Dr
- 2711 Calkins Rd
- 2604 Quincy Adams Dr
- 2583 John Milton Dr
- 12701 Bradwell Rd
- 2618 Bastian Ln
- 12986 Prince Towne Ct
- 2918 Ashdown Forest Dr
- 12985 Thistlethorn Dr
- 3053 Ashburton Ave
- 2623 Steeplechase Dr
- 12132 Stirrup Rd
- 11943 Riders Ln
- 12134 Quorn Ln
- 2936 Harvest Glen Ct
- 12129 Folkstone Dr
